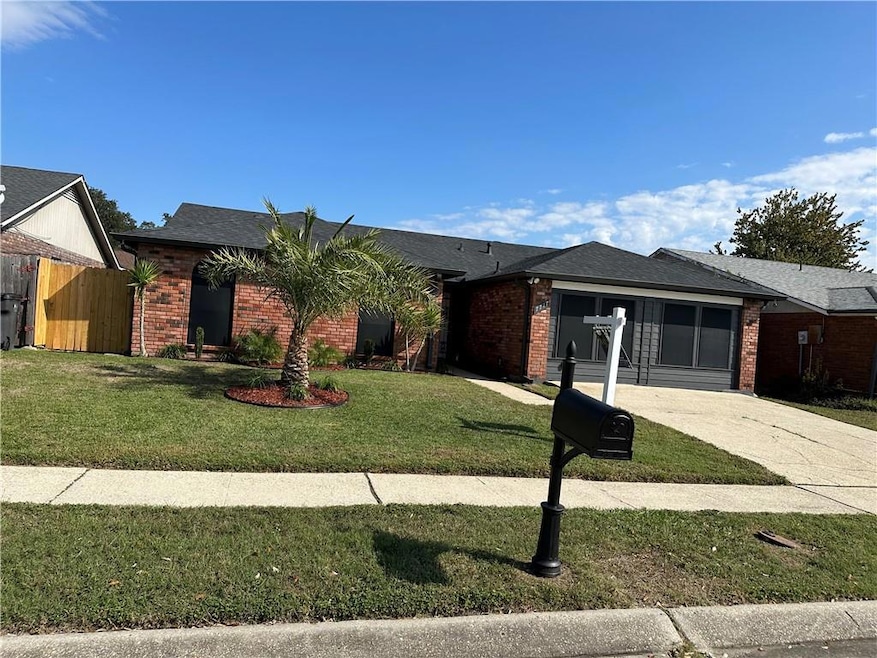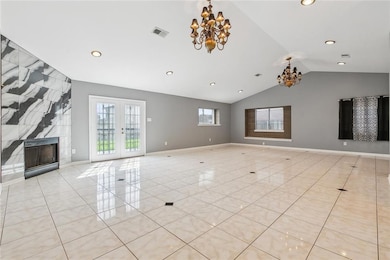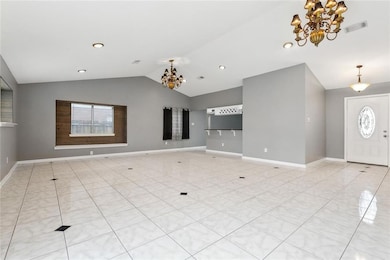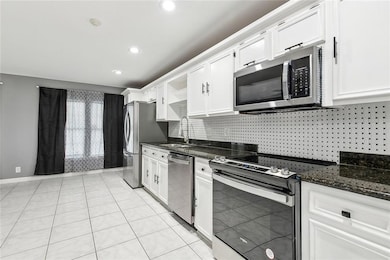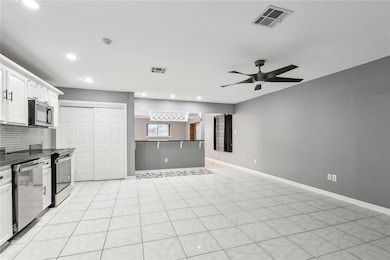7717 Doyle Ct New Orleans, LA 70126
Little Woods NeighborhoodEstimated payment $1,277/month
Highlights
- Traditional Architecture
- Granite Countertops
- Breakfast Area or Nook
- Outdoor Living Area
- Covered Patio or Porch
- Stainless Steel Appliances
About This Home
Ready to be home for the holidays? Seller is Motivated!! Home qualifies for $50k in downpayment assistance with special financing or 100% financing no money down! Must meet specific qualifications. Let's turn some keys with this newly renovated 3-bedroom, 2-bath home that offers an inviting open floor plan featuring an expansive living room—great for relaxing or entertaining. Cozy fireplace just in time for winter. There's no carpet throughout, offering a clean and modern feel that’s both stylish and low maintenance. The over-sized kitchen is a chef’s dream, outfitted with granite countertops and brand-new stainless-steel appliances, a sleek tile back-splash, and white cabinetry that provides ample storage. Home also offers separate dining and breakfast area for morning breakfast and holiday servings. Very spacious primary bedroom, complete with a luxurious en-suite bathroom featuring granite counter-tops, a walk-in shower, and a generous walk-in closet. The two additional bedrooms also offer walk-in closets, providing plenty of space for storage and comfort. Energy efficient window covering/shades guaranteed to keep your electricity bill very low in summer months. Great outdoor living in the large fenced-in backyard which offers shaded patio great for simply relaxing in private backyard. Roof is also less than a year old.
Home Details
Home Type
- Single Family
Est. Annual Taxes
- $2,299
Year Built
- Built in 2023
Lot Details
- Lot Dimensions are 60x103
- Wood Fence
- Property is in excellent condition
Parking
- Driveway
Home Design
- Traditional Architecture
- Brick Exterior Construction
- Slab Foundation
- Shingle Roof
- Wood Siding
Interior Spaces
- 1,977 Sq Ft Home
- 1-Story Property
- Ceiling Fan
- Fireplace
- Window Screens
Kitchen
- Breakfast Area or Nook
- Oven or Range
- Microwave
- Dishwasher
- Stainless Steel Appliances
- Granite Countertops
Bedrooms and Bathrooms
- 3 Bedrooms
- 2 Full Bathrooms
Outdoor Features
- Covered Patio or Porch
- Outdoor Living Area
Utilities
- Central Heating and Cooling System
- Internet Available
Additional Features
- No Carpet
- Outside City Limits
Community Details
- Kenilworth Subdivision
Listing and Financial Details
- Assessor Parcel Number 39W088032
Map
Home Values in the Area
Average Home Value in this Area
Tax History
| Year | Tax Paid | Tax Assessment Tax Assessment Total Assessment is a certain percentage of the fair market value that is determined by local assessors to be the total taxable value of land and additions on the property. | Land | Improvement |
|---|---|---|---|---|
| 2025 | $2,299 | $15,710 | $1,850 | $13,860 |
| 2024 | $2,105 | $15,710 | $1,850 | $13,860 |
| 2023 | $2,331 | $15,690 | $1,240 | $14,450 |
| 2022 | $2,331 | $14,970 | $1,240 | $13,730 |
| 2021 | $2,484 | $15,690 | $1,240 | $14,450 |
| 2020 | $2,506 | $15,690 | $1,240 | $14,450 |
| 2019 | $2,552 | $15,400 | $1,850 | $13,550 |
| 2018 | $2,573 | $15,400 | $1,850 | $13,550 |
| 2017 | $2,466 | $15,400 | $1,850 | $13,550 |
| 2016 | $2,337 | $15,400 | $1,850 | $13,550 |
| 2015 | $2,384 | $14,690 | $1,850 | $12,840 |
| 2014 | -- | $14,690 | $1,850 | $12,840 |
| 2013 | -- | $14,690 | $1,850 | $12,840 |
Property History
| Date | Event | Price | List to Sale | Price per Sq Ft |
|---|---|---|---|---|
| 11/10/2025 11/10/25 | For Sale | $205,900 | -- | $104 / Sq Ft |
Source: Gulf South Real Estate Information Network
MLS Number: 2530240
APN: 3-9W-0-880-32
- 7928 Edward St
- 7924 Hayne Blvd
- 7924 Lincoln Beach Blvd
- 7630 Morrison Rd
- 65 Curtis Dr
- 8511 Gervais St
- 6877 Mayo Rd Unit B
- 8502 Hayne Blvd
- 7530 New Castle St
- 8542 Dinkins St
- 6881 Parc Brittany Blvd
- 8701 Dinkins St
- 5238 Westlake Dr
- 8803 Dinkins St
- 6825 E Coronet Ct
- 6825 E Coronet Ct Unit A,C,D
- 8501 I 10 Service Rd
- 5108 Westlake Dr
- 7112 Bunker Hill Rd
- 7110 Bunker Hill Rd
