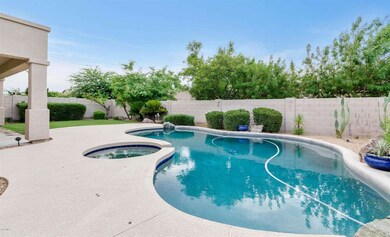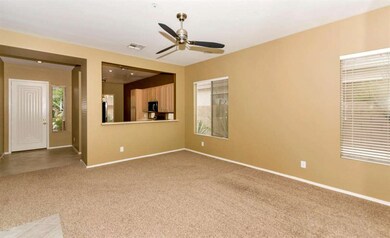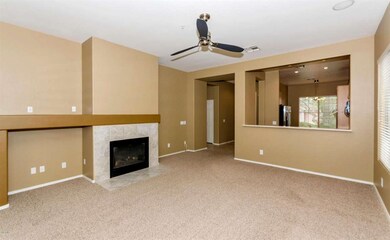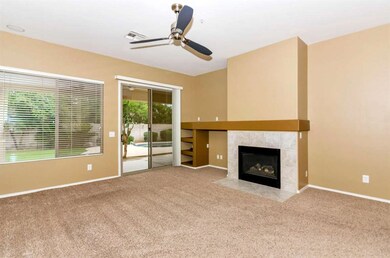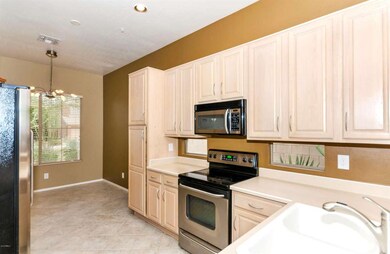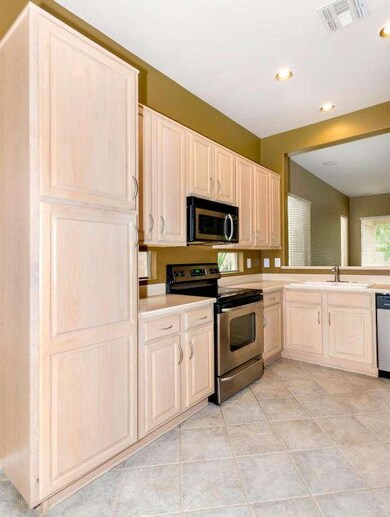
7717 E Journey Ln Scottsdale, AZ 85255
Grayhawk NeighborhoodEstimated Value: $874,035 - $939,000
Highlights
- Golf Course Community
- Heated Spa
- Tennis Courts
- Grayhawk Elementary School Rated A
- Clubhouse
- Covered patio or porch
About This Home
As of August 2015Spectacular Grayhawk Home! Wonderful 3BR/2Bath home w/Heated Pebble Tec Pool & Spa. Recent upgrades included exterior & interior paint, carpet, new modern hardware, cool decking around the pool, spa blower, shower surround & updated fixtures. Pool was just professionally drained & cleaned then re-filled w/ fresh water. Very mature, well maintained landscaping very private backyard w no 2 story homes behind or to the side, tile in all the right places & kitchen appliances are stainless steel & cozy gas fireplace. Home is wired for surround sound including covered patio. 3 car garage with storage cabinets with exterior entrance to backyard. Close to all of Grayhawk's parks, schools and play courts, Frys Shopping Center, Scottsdale Quarter, Kierland, Premier Golf & the 101. Move-in ready!
Last Agent to Sell the Property
Dwellings Realty Group License #SA555438000 Listed on: 07/26/2015
Co-Listed By
Michael Roubal
Dwellings Realty Group License #SA577502000
Home Details
Home Type
- Single Family
Est. Annual Taxes
- $3,121
Year Built
- Built in 1997
Lot Details
- 7,067 Sq Ft Lot
- Desert faces the front of the property
- Block Wall Fence
- Misting System
- Front and Back Yard Sprinklers
HOA Fees
- $59 Monthly HOA Fees
Parking
- 3 Car Garage
Home Design
- Wood Frame Construction
- Tile Roof
- Stucco
Interior Spaces
- 1,634 Sq Ft Home
- 1-Story Property
- Ceiling height of 9 feet or more
- Ceiling Fan
- Gas Fireplace
- Fire Sprinkler System
Kitchen
- Eat-In Kitchen
- Built-In Microwave
Bedrooms and Bathrooms
- 3 Bedrooms
- Primary Bathroom is a Full Bathroom
- 2 Bathrooms
- Dual Vanity Sinks in Primary Bathroom
- Bathtub With Separate Shower Stall
Pool
- Heated Spa
- Heated Pool
Schools
- Grayhawk Elementary School
- Mountain Trail Middle School
- Pinnacle High School
Utilities
- Refrigerated Cooling System
- Heating System Uses Natural Gas
- High Speed Internet
- Cable TV Available
Additional Features
- No Interior Steps
- Covered patio or porch
Listing and Financial Details
- Tax Lot 99
- Assessor Parcel Number 212-36-162
Community Details
Overview
- Association fees include ground maintenance
- Grayhawk Community Association, Phone Number (480) 563-9708
- Grayhawk Subdivision, The Acacia Floorplan
Amenities
- Clubhouse
- Recreation Room
Recreation
- Golf Course Community
- Tennis Courts
- Bike Trail
Ownership History
Purchase Details
Home Financials for this Owner
Home Financials are based on the most recent Mortgage that was taken out on this home.Purchase Details
Home Financials for this Owner
Home Financials are based on the most recent Mortgage that was taken out on this home.Purchase Details
Purchase Details
Purchase Details
Home Financials for this Owner
Home Financials are based on the most recent Mortgage that was taken out on this home.Purchase Details
Home Financials for this Owner
Home Financials are based on the most recent Mortgage that was taken out on this home.Purchase Details
Home Financials for this Owner
Home Financials are based on the most recent Mortgage that was taken out on this home.Purchase Details
Home Financials for this Owner
Home Financials are based on the most recent Mortgage that was taken out on this home.Purchase Details
Home Financials for this Owner
Home Financials are based on the most recent Mortgage that was taken out on this home.Purchase Details
Home Financials for this Owner
Home Financials are based on the most recent Mortgage that was taken out on this home.Purchase Details
Home Financials for this Owner
Home Financials are based on the most recent Mortgage that was taken out on this home.Purchase Details
Home Financials for this Owner
Home Financials are based on the most recent Mortgage that was taken out on this home.Purchase Details
Purchase Details
Similar Homes in Scottsdale, AZ
Home Values in the Area
Average Home Value in this Area
Purchase History
| Date | Buyer | Sale Price | Title Company |
|---|---|---|---|
| Kennedy Jennifer C | -- | Security Title | |
| Kennedy Jennifer C | $382,500 | Stewart Title & Trust Phoeni | |
| River Edge Medical Building Llc | $530,000 | Capital Title Agency Inc | |
| Rundle Steven R | -- | -- | |
| Rundle Steven R | -- | Stewart Title & Trust | |
| Rundle Steven R | -- | Stewart Title & Trust | |
| Rundle Steven R | -- | -- | |
| Rundle Steve | $300,000 | Stewart Title & Trust | |
| Gustafson Kevin | -- | Capital Title Agency Inc | |
| Gustafson Kevin | $240,000 | Arizona Title Agency Inc | |
| Mccarthy Michael J | -- | First American Title | |
| Mccarthy Michael J | $171,375 | First American Title | |
| Del Webbs Coventry Homes Inc | -- | First American Title | |
| Del Webbs Coventry Homes Inc | -- | First American Title |
Mortgage History
| Date | Status | Borrower | Loan Amount |
|---|---|---|---|
| Previous Owner | Kennedy Jennifer C | $300,000 | |
| Previous Owner | Kennedy Jennifer C | $325,900 | |
| Previous Owner | Kennedy Jennifer C | $26,356 | |
| Previous Owner | Kennedy Jennifer | $346,000 | |
| Previous Owner | Kennedy Jennifer C | $344,250 | |
| Previous Owner | Rundle Steven R | $240,000 | |
| Previous Owner | Rundle Steve | $240,000 | |
| Previous Owner | Gustafson Kevin | $192,000 | |
| Previous Owner | Gustafson Kevin | $192,000 | |
| Previous Owner | Mccarthy Michael J | $158,000 | |
| Previous Owner | Mccarthy Michael J | $137,100 | |
| Closed | Rundle Steve | $45,000 |
Property History
| Date | Event | Price | Change | Sq Ft Price |
|---|---|---|---|---|
| 08/24/2015 08/24/15 | Sold | $382,500 | -4.4% | $234 / Sq Ft |
| 07/26/2015 07/26/15 | For Sale | $400,000 | -- | $245 / Sq Ft |
Tax History Compared to Growth
Tax History
| Year | Tax Paid | Tax Assessment Tax Assessment Total Assessment is a certain percentage of the fair market value that is determined by local assessors to be the total taxable value of land and additions on the property. | Land | Improvement |
|---|---|---|---|---|
| 2025 | $3,348 | $44,400 | -- | -- |
| 2024 | $3,286 | $42,286 | -- | -- |
| 2023 | $3,286 | $60,550 | $12,110 | $48,440 |
| 2022 | $3,231 | $45,470 | $9,090 | $36,380 |
| 2021 | $3,299 | $41,100 | $8,220 | $32,880 |
| 2020 | $3,191 | $36,780 | $7,350 | $29,430 |
| 2019 | $3,228 | $33,880 | $6,770 | $27,110 |
| 2018 | $3,130 | $33,330 | $6,660 | $26,670 |
| 2017 | $4,115 | $32,730 | $6,540 | $26,190 |
| 2016 | $2,953 | $31,770 | $6,350 | $25,420 |
| 2015 | $3,349 | $30,470 | $6,090 | $24,380 |
Agents Affiliated with this Home
-
Joshua Roubal

Seller's Agent in 2015
Joshua Roubal
Dwellings Realty Group
(480) 251-1765
143 Total Sales
-

Seller Co-Listing Agent in 2015
Michael Roubal
Dwellings Realty Group
(480) 444-8264
-
Robert Cowie
R
Buyer's Agent in 2015
Robert Cowie
Realty One Group
(480) 505-6300
7 in this area
16 Total Sales
Map
Source: Arizona Regional Multiple Listing Service (ARMLS)
MLS Number: 5312382
APN: 212-36-162
- 7741 E Journey Ln
- 7758 E Nestling Way
- 7668 E Thunderhawk Rd
- 7940 E Quill Ln
- 7492 E Buteo Dr
- 7527 E Nestling Way
- 7494 E Nestling Way
- 7501 E Phantom Way
- 20121 N 76th St Unit 2006
- 20121 N 76th St Unit 2061
- 20121 N 76th St Unit 1019
- 20121 N 76th St Unit 2064
- 21113 N 79th Place
- 20100 N 78th Place Unit 3103
- 20100 N 78th Place Unit 1023
- 20100 N 78th Place Unit 1048
- 20100 N 78th Place Unit 3212
- 20100 N 78th Place Unit 2102
- 20100 N 78th Place Unit 2105
- 20100 N 78th Place Unit 3084
- 7717 E Journey Ln
- 7725 E Journey Ln
- 7709 E Journey Ln
- 7724 E Phantom Way
- 7733 E Journey Ln
- 7732 E Phantom Way
- 7701 E Journey Ln
- 7716 E Phantom Way
- 7740 E Phantom Way
- 7704 E Journey Ln
- 7708 E Phantom Way
- 7696 E Journey Ln
- 7712 E Journey Ln
- 7693 E Journey Ln
- 7748 E Phantom Way
- 7720 E Journey Ln
- 7700 E Phantom Way
- 7749 E Journey Ln
- 7728 E Journey Ln
- 7756 E Phantom Way

