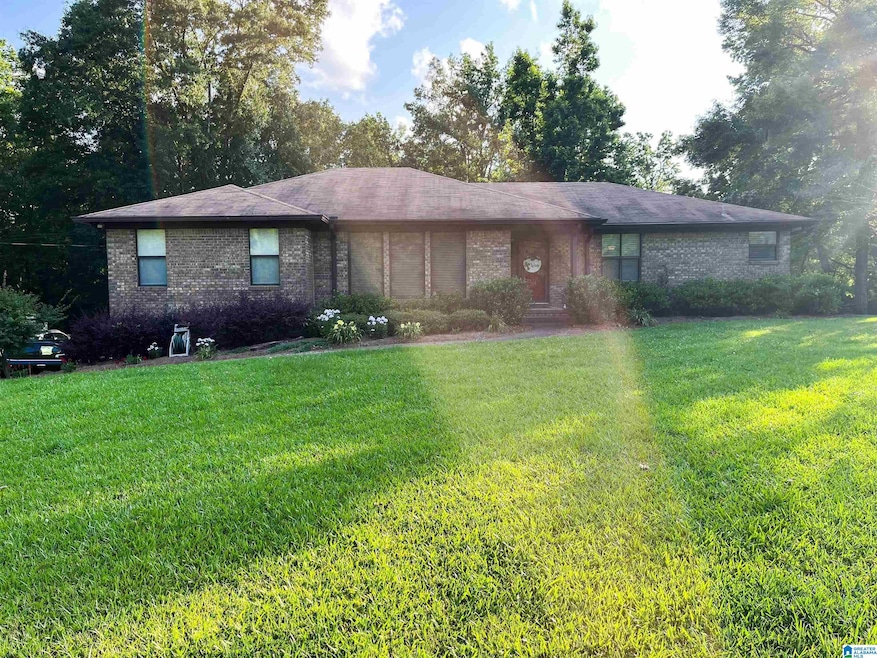
7717 Lock 17 Rd Bessemer, AL 35023
Estimated payment $2,106/month
Highlights
- Popular Property
- Family Room with Fireplace
- Attic
- Deck
- Wood Flooring
- Covered patio or porch
About This Home
WOW! This home has it all for the price. Situated on 3 acres in the sought after Oak Grove schools is this gorgeous 3/3 all brick home! Updates throughout from gorgeous kitchen and bathrooms with solid oak floors to the downstairs which also offers a downstairs finished basement, in law suite, man cave, kitchen/bar, and 3 extra rooms for hobbies, or office space! Large fenced yard. SHOWINGS TO BEGIN 6/20 PROFESSIONAL PHOTOS TO FOLLOW, you don't want to miss this!
Home Details
Home Type
- Single Family
Est. Annual Taxes
- $1,067
Year Built
- Built in 1979
Lot Details
- 3 Acre Lot
- Fenced Yard
Parking
- 2 Car Detached Garage
- 2 Carport Spaces
- Basement Garage
- Side Facing Garage
- Driveway
Home Design
- Four Sided Brick Exterior Elevation
Interior Spaces
- 1-Story Property
- Smooth Ceilings
- Recessed Lighting
- Wood Burning Fireplace
- Stone Fireplace
- Family Room with Fireplace
- 2 Fireplaces
- Wood Flooring
- Basement Fills Entire Space Under The House
- Attic
Kitchen
- Stove
- Stainless Steel Appliances
- Tile Countertops
Bedrooms and Bathrooms
- 3 Bedrooms
- 3 Full Bathrooms
- Bathtub and Shower Combination in Primary Bathroom
Laundry
- Laundry Room
- Laundry on main level
- Washer and Electric Dryer Hookup
Outdoor Features
- Deck
- Covered patio or porch
Schools
- Oak Grove Elementary And Middle School
- Oak Grove High School
Utilities
- Central Heating and Cooling System
- Gas Water Heater
- Septic Tank
Community Details
- $27 Other Monthly Fees
Listing and Financial Details
- Assessor Parcel Number 31-00-19-1-000-002.002
Map
Home Values in the Area
Average Home Value in this Area
Tax History
| Year | Tax Paid | Tax Assessment Tax Assessment Total Assessment is a certain percentage of the fair market value that is determined by local assessors to be the total taxable value of land and additions on the property. | Land | Improvement |
|---|---|---|---|---|
| 2024 | $1,067 | $25,160 | -- | -- |
| 2022 | $1,211 | $25,220 | $2,410 | $22,810 |
| 2021 | $940 | $19,810 | $2,410 | $17,400 |
| 2020 | $2,053 | $20,490 | $2,410 | $18,080 |
| 2019 | $0 | $31,140 | $0 | $0 |
| 2018 | $0 | $15,440 | $0 | $0 |
| 2017 | $0 | $15,440 | $0 | $0 |
| 2016 | $646 | $15,440 | $0 | $0 |
| 2015 | $646 | $15,440 | $0 | $0 |
| 2014 | $761 | $15,580 | $0 | $0 |
| 2013 | $761 | $15,580 | $0 | $0 |
Purchase History
| Date | Type | Sale Price | Title Company |
|---|---|---|---|
| Deed | $189,900 | -- | |
| Warranty Deed | $189,900 | -- | |
| Interfamily Deed Transfer | -- | -- |
Mortgage History
| Date | Status | Loan Amount | Loan Type |
|---|---|---|---|
| Previous Owner | $134,600 | New Conventional | |
| Previous Owner | $129,500 | Commercial | |
| Previous Owner | $132,000 | Fannie Mae Freddie Mac | |
| Previous Owner | $110,000 | Unknown |
Similar Homes in Bessemer, AL
Source: Greater Alabama MLS
MLS Number: 21421864
APN: 31-00-19-1-000-002.002
- 832 Bahia Ln
- 803 Bahia Ln
- 1536 Old Rock Creek Rd
- 1620 Old Rock Creek Rd
- 928 Bending Creek Dr Unit 35
- 7805 Rock Creek Cir
- 6830 Warrior River Rd Unit 1
- 1173 Stephens Rd Unit 1
- 7524 Chase Way
- 7525 Chase Way
- 7507 Chase Way
- 507 Cross Walk
- 8609 Creek Run Unit /29
- 8520 Cross Creek Way
- 8528 Cross Creek Way Unit /26
- 2381 Jim Raney Ln
- 8525 Cross Creek Way Unit /3
- 6420 White Ct
- 6380 Warrior River Rd
- 1033 Justice Dr
