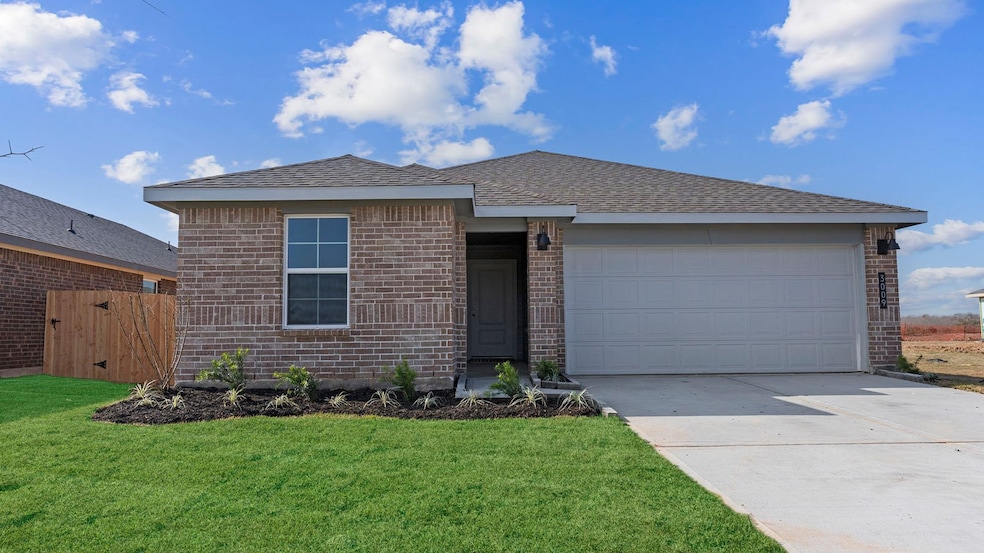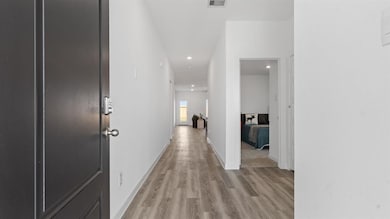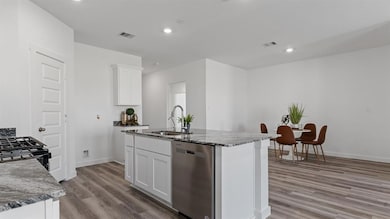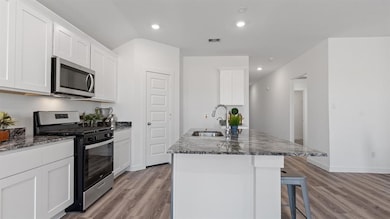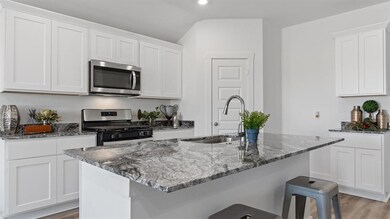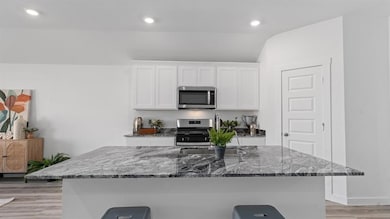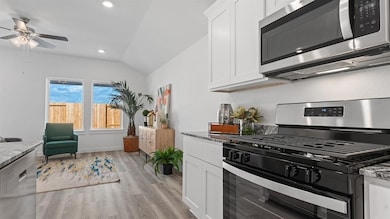
7718 Lavender Jade Dr Iowa Colony, TX 77583
Meridiana NeighborhoodEstimated payment $2,042/month
Highlights
- Under Construction
- Deck
- Granite Countertops
- Meridiana Elementary School Rated A-
- Traditional Architecture
- 1-minute walk to Galileo's Lab Park
About This Home
This four-bedroom, two-bathroom layout offers a seamless open-concept design, ideal for both daily living and entertaining. As you step inside, a welcoming foyer guides you past three secondary bedrooms and a full bathroom, providing a well-balanced separation between living spaces. The heart of the home features a spacious kitchen, complete with an oversized island, granite countertops, a walk-in pantry, and modern stainless-steel appliances. The kitchen overlooks the dining area and family room, creating a bright and inviting space where natural light pours in through large windows. The primary suite is located at the rear of the home for added privacy. The primary suit features a walk-in closet dual-vanity bathroom with a walk-in shower. Step outside to enjoy the covered back patio, perfect for outdoor gatherings in your fenced backyard. With a two-car garage and smart home features, the Easton plan combines comfort and convenience in a stunning new home.
Home Details
Home Type
- Single Family
Year Built
- Built in 2025 | Under Construction
Lot Details
- 6,400 Sq Ft Lot
- Back Yard Fenced
HOA Fees
- $80 Monthly HOA Fees
Parking
- 2 Car Attached Garage
Home Design
- Traditional Architecture
- Brick Exterior Construction
- Slab Foundation
- Composition Roof
- Cement Siding
Interior Spaces
- 1,680 Sq Ft Home
- 1-Story Property
- Family Room Off Kitchen
- Utility Room
- Electric Dryer Hookup
- Security System Leased
Kitchen
- Gas Oven
- Gas Range
- Microwave
- Dishwasher
- Kitchen Island
- Granite Countertops
- Disposal
Flooring
- Carpet
- Tile
Bedrooms and Bathrooms
- 4 Bedrooms
- 2 Full Bathrooms
- Double Vanity
- Bathtub with Shower
- Separate Shower
Eco-Friendly Details
- Energy-Efficient Windows with Low Emissivity
- Energy-Efficient HVAC
Outdoor Features
- Deck
- Covered patio or porch
Schools
- Meridiana Elementary School
- Caffey Junior High School
- Iowa Colony High School
Utilities
- Central Heating and Cooling System
- Heating System Uses Gas
Listing and Financial Details
- Seller Concessions Offered
Community Details
Overview
- Principal Management Group Association, Phone Number (346) 476-7021
- Built by D.R. Horton
- Canterra Creek Subdivision
Recreation
- Community Pool
Map
Home Values in the Area
Average Home Value in this Area
Property History
| Date | Event | Price | Change | Sq Ft Price |
|---|---|---|---|---|
| 07/01/2025 07/01/25 | Price Changed | $299,990 | -1.0% | $179 / Sq Ft |
| 06/24/2025 06/24/25 | Price Changed | $302,990 | +1.0% | $180 / Sq Ft |
| 06/18/2025 06/18/25 | For Sale | $299,990 | -- | $179 / Sq Ft |
Similar Homes in the area
Source: Houston Association of REALTORS®
MLS Number: 92483594
- 7722 Lavender Jade Dr
- 7911 Evening Emerald Dr
- 2507 Peacock Ore Dr
- 2507 Rose Gold Dr
- 2414 Rose Gold Dr
- 2422 Cherry Ruby Dr
- 2530 Ocean Jasper Dr
- 2411 Rose Gold Dr
- 6507 Altamira
- 3703 Patterson Dr
- 9934 Hubble Dr
- 10110 Da Vinci
- 3607 Brook St
- 3503 Brook St
- 9803 Faulkner Trail
- 3411 Benito Dr
- 10002 Galileo Ln
- 10202 Lewis Ln
- 9830 Joyce Dr
- 3503 Austen Ct
- 10110 Da Vinci
- 3927 Shackleton Ct
- 3346T Trim St Unit C
- 10330 Aldrin Dr
- 9842 Kilkenny St Unit C
- 9514 Humboldt Trail
- 3622 Pasteur Ln
- 3727 Handel Dr
- 10303 Rosemary Unit A
- 4023 Champlain Way
- 4046 Balboa Dr
- 10203 Karsten Blvd
- 3702 Cedar Rapids Pkwy
- 3339 Cashel St Unit C
- 2706 Topaz Cove Ln
- 4507 Pistachio Trail
- 10311 Sill Prairie Dr
- 9115 Puritan Way
- 4907 Joplin St
- 9431 Copper Cove Ln
