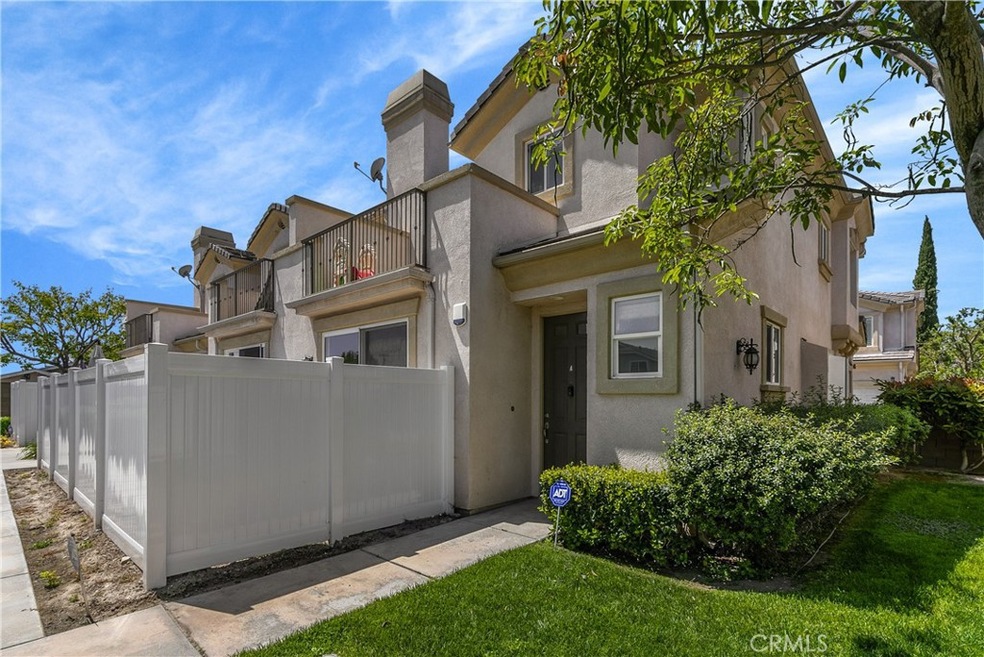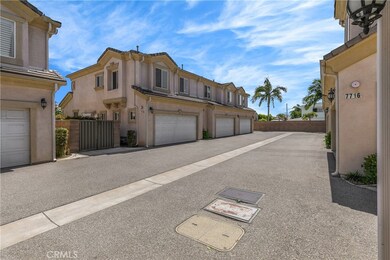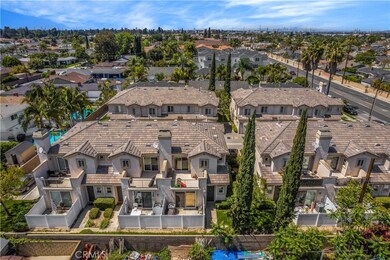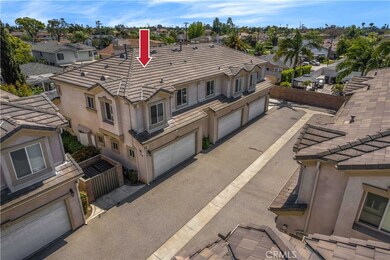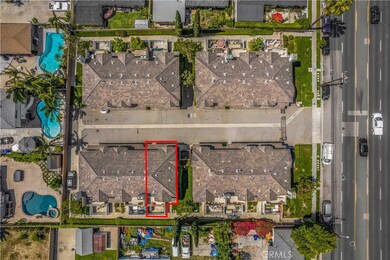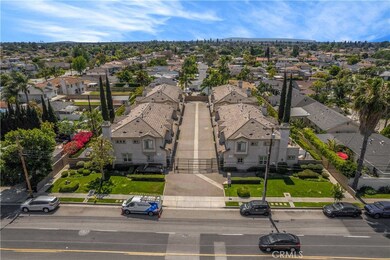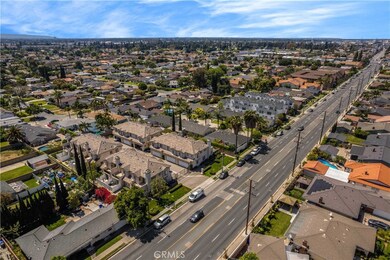
7718 Stewart And Gray Rd Unit A Downey, CA 90241
Estimated Value: $657,000 - $797,000
Highlights
- No Units Above
- Primary Bedroom Suite
- 0.76 Acre Lot
- Williams Elementary School Rated 9+
- Gated Community
- Modern Architecture
About This Home
As of May 2022Gorgeous end unit home located in the most desirable Downey Villas Gated community with only 12 homes! Quality built in 2008 and conveniently located near freeways, shopping and schools. As you step foot inside, feel the warmth and visualize memories you will create with your family for years to come. Enjoy the open floor plan as you enter into this inviting Home Sweet Home! Featuring 3 bedrooms and 2.5 bathrooms. Master suite with custom designed walk in closet, 2 spacious bedrooms & full bath are upstairs. Imagine yourself waking up and falling asleep in your bright & airy master suite! Enjoy a cup of your favorite morning coffee on your private master suite balcony. Entertaining spaces are open & airy, bedrooms are spacious & serene. Show off your culinary skills to your friends & family in your gorgeous kitchen! Entertain & BBQ with pride in your very private patio. Also has an attached 2-car garage with laundry and direct access into the home. Situated away from the street and enjoys a very quiet living space. Every space of this home has been thoughtfully designed for all your needs. The City of Downey is an amazing place to live and is THE prime location! Your new home belongs to award winning schools. The search is over, this IS your DREAM HOME!
Property Details
Home Type
- Condominium
Est. Annual Taxes
- $8,974
Year Built
- Built in 2008
Lot Details
- No Units Above
- End Unit
- No Units Located Below
- 1 Common Wall
- Fenced
- Fence is in excellent condition
HOA Fees
- $195 Monthly HOA Fees
Parking
- 2 Car Direct Access Garage
- Parking Available
- Automatic Gate
Home Design
- Modern Architecture
- Turnkey
- Slab Foundation
Interior Spaces
- 1,306 Sq Ft Home
- High Ceiling
- Ceiling Fan
- Double Pane Windows
- Living Room with Fireplace
- Neighborhood Views
Kitchen
- Gas Oven
- Gas Range
- Water Line To Refrigerator
- Dishwasher
- Granite Countertops
Bedrooms and Bathrooms
- 3 Bedrooms
- All Upper Level Bedrooms
- Primary Bedroom Suite
- Walk-In Closet
- Granite Bathroom Countertops
- Dual Vanity Sinks in Primary Bathroom
- Bathtub with Shower
- Exhaust Fan In Bathroom
Laundry
- Laundry Room
- Laundry in Garage
Home Security
Outdoor Features
- Balcony
- Slab Porch or Patio
- Exterior Lighting
Utilities
- Central Heating and Cooling System
- Central Water Heater
- Cable TV Available
Listing and Financial Details
- Tax Lot 1
- Tax Tract Number 64754
- Assessor Parcel Number 6246012046
- $334 per year additional tax assessments
Community Details
Overview
- Master Insurance
- 12 Units
- Downey Villas HOA, Phone Number (562) 869-4261
- Pristine Property Management HOA
Security
- Gated Community
- Carbon Monoxide Detectors
- Fire and Smoke Detector
Ownership History
Purchase Details
Home Financials for this Owner
Home Financials are based on the most recent Mortgage that was taken out on this home.Purchase Details
Home Financials for this Owner
Home Financials are based on the most recent Mortgage that was taken out on this home.Purchase Details
Home Financials for this Owner
Home Financials are based on the most recent Mortgage that was taken out on this home.Purchase Details
Home Financials for this Owner
Home Financials are based on the most recent Mortgage that was taken out on this home.Similar Homes in the area
Home Values in the Area
Average Home Value in this Area
Purchase History
| Date | Buyer | Sale Price | Title Company |
|---|---|---|---|
| Yoon Paul | $416,000 | Chicago Title Company | |
| Blotzer Angela | -- | None Available | |
| Blotzer Angela | $359,000 | First American Title Company | |
| Miller Roger W | -- | Orange Coast Title Co |
Mortgage History
| Date | Status | Borrower | Loan Amount |
|---|---|---|---|
| Open | Yoon Paul | $334,000 | |
| Previous Owner | Blotzer Angela | $109,000 | |
| Previous Owner | Chambers Brian | $337,530 | |
| Previous Owner | Chambers Brian | $335,595 | |
| Previous Owner | Miller Roger W | $292,000 |
Property History
| Date | Event | Price | Change | Sq Ft Price |
|---|---|---|---|---|
| 05/26/2022 05/26/22 | Sold | $690,000 | +13.1% | $528 / Sq Ft |
| 04/24/2022 04/24/22 | Pending | -- | -- | -- |
| 04/20/2022 04/20/22 | For Sale | $610,000 | +46.6% | $467 / Sq Ft |
| 03/04/2016 03/04/16 | Sold | $416,000 | -0.5% | $319 / Sq Ft |
| 01/23/2016 01/23/16 | Pending | -- | -- | -- |
| 01/19/2016 01/19/16 | For Sale | $418,000 | +16.4% | $320 / Sq Ft |
| 08/29/2013 08/29/13 | Sold | $359,000 | 0.0% | $275 / Sq Ft |
| 07/24/2013 07/24/13 | Pending | -- | -- | -- |
| 07/19/2013 07/19/13 | For Sale | $359,000 | -- | $275 / Sq Ft |
Tax History Compared to Growth
Tax History
| Year | Tax Paid | Tax Assessment Tax Assessment Total Assessment is a certain percentage of the fair market value that is determined by local assessors to be the total taxable value of land and additions on the property. | Land | Improvement |
|---|---|---|---|---|
| 2024 | $8,974 | $717,876 | $301,716 | $416,160 |
| 2023 | $8,663 | $703,800 | $295,800 | $408,000 |
| 2022 | $5,648 | $464,051 | $219,755 | $244,296 |
| 2021 | $5,525 | $454,953 | $215,447 | $239,506 |
| 2019 | $5,383 | $441,460 | $209,057 | $232,403 |
| 2018 | $5,250 | $432,805 | $204,958 | $227,847 |
| 2016 | $4,572 | $371,755 | $176,040 | $195,715 |
| 2015 | $4,507 | $366,172 | $173,396 | $192,776 |
| 2014 | $4,252 | $359,000 | $170,000 | $189,000 |
Agents Affiliated with this Home
-
James Kim

Seller's Agent in 2022
James Kim
Circa Properties, Inc.
(714) 975-3578
2 in this area
42 Total Sales
-
Jeb Middlebrook

Buyer's Agent in 2022
Jeb Middlebrook
Keller Williams Coastal Prop.
(562) 313-7539
1 in this area
49 Total Sales
-
Chong Kim

Seller's Agent in 2016
Chong Kim
Sunny Hills Real Estate, Inc.
(562) 774-7752
3 in this area
32 Total Sales
-
D
Buyer's Agent in 2016
Dan Lochhead
KW Advisors
-
Ben Tate

Seller's Agent in 2013
Ben Tate
Compass
(949) 244-3748
136 Total Sales
-
Sarah Tate
S
Seller Co-Listing Agent in 2013
Sarah Tate
Compass
(949) 244-6038
4 Total Sales
Map
Source: California Regional Multiple Listing Service (CRMLS)
MLS Number: PW22080109
APN: 6246-012-046
- 7524 Stewart And Gray Rd
- 7649 Luxor St
- 7901 Cole St
- 11709 Samoline Ave
- 7738 Adwen St
- 7912 Brookmill Rd
- 11535 Rives Ave
- 12106 Old River School Rd Unit G
- 7820 Springer St
- 12343 Rives Ave
- 12268 Samoline Ave
- 11412 Rives Ave
- 7848 Burns Ave
- 11520 Adco Ave
- 8118 Alameda St
- 12124 Anderberg Ave
- 8266 Fontana St
- 12350 Brock Ave
- 8321 Alameda St Unit 4
- 8328 Texas St
- 7716 Stewart And Gray Rd Unit C6
- 7716 Stewart And Gray Rd Unit B
- 7722 Stewart And Gray Rd
- 7722 Stewart And Gray Rd Unit 2
- 7722 Stewart And Gray Rd Unit B
- 7716 Stewart And Gray Rd Unit C
- 7716 Stewart And Gray Rd Unit A
- 7722 Stewart And Gray Rd Unit A
- 7718 Stewart And Gray Rd Unit A
- 7718 Stewart And Gray Rd Unit B
- 7718 Stewart And Gray Rd Unit C
- 7722 Stewart & Gray
- 7722 Stwrt Gray Rd Unit C
- 7722 Stwrt Gray Rd Unit B
- 7722 Stwrt Gray Rd Unit C
- 7714 Stewart And Gray Rd Unit C
- 7714 Stewart And Gray Rd Unit 2B
- 7714 Stwrt Gray Rd Unit C
- 7714 Stwrt Gray Rd Unit B
- 7714 Stwrt Gray Rd Unit A
