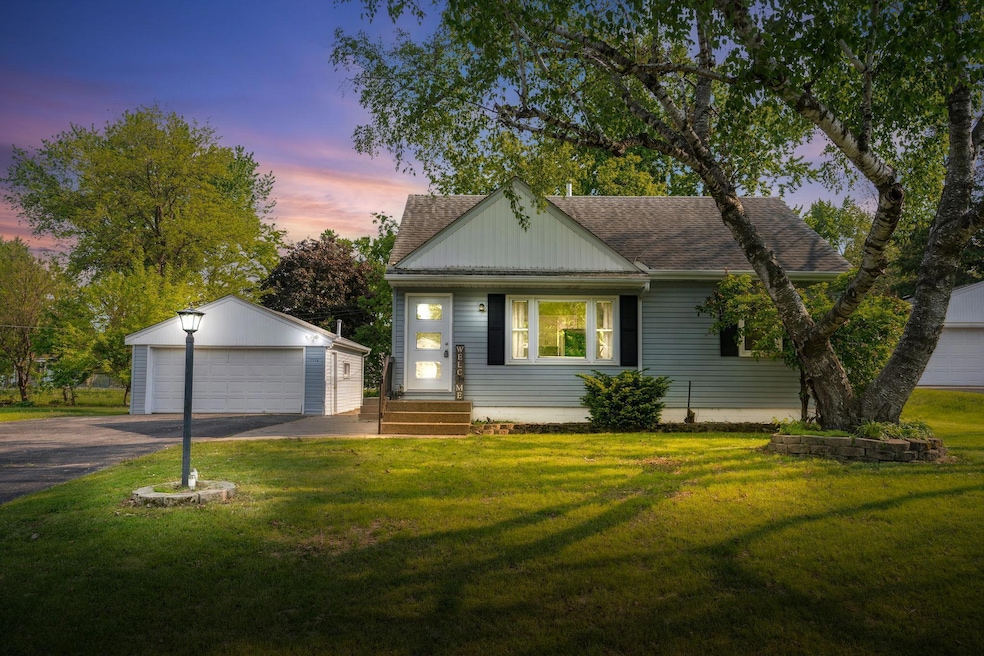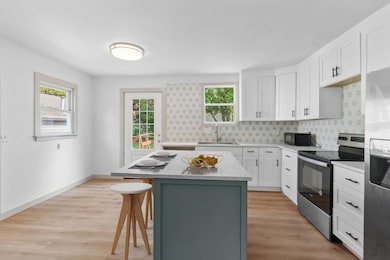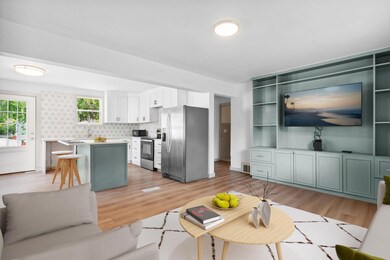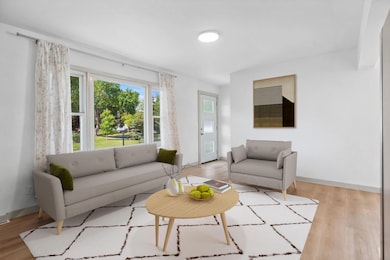
7719 60th Ave N New Hope, MN 55428
Dorothy Mary Park NeighborhoodHighlights
- No HOA
- Walk-In Closet
- Entrance Foyer
- Stainless Steel Appliances
- Living Room
- Forced Air Heating and Cooling System
About This Home
As of June 2025Welcome to this move-in ready gem, perfectly situated on a spacious lot the middle of a residential street. This home features thoughtful updates throughout, including new main level flooring, remodeled full bathroom, and a fully updated kitchen overlooking the spacious backyard and deck! Enjoy the comfort of one bedroom on each level, offering privacy and flexibility. The interior is filled with natural light and beautiful windows, newer appliances and brand new HVAC and water heater and a recently tuned A/C. Step outside to a large deck perfect for lounging or entertaining, and enjoy the spacious, fully fenced yard with plenty of room to play, garden, or relax.
Last Agent to Sell the Property
Coldwell Banker Realty Brokerage Phone: 612-236-6041 Listed on: 05/27/2025

Home Details
Home Type
- Single Family
Est. Annual Taxes
- $3,377
Year Built
- Built in 1959
Lot Details
- 10,019 Sq Ft Lot
- Chain Link Fence
Parking
- 2 Car Garage
Home Design
- Architectural Shingle Roof
Interior Spaces
- 1.5-Story Property
- Entrance Foyer
- Family Room
- Living Room
- Utility Room
Kitchen
- Cooktop
- Microwave
- Stainless Steel Appliances
Bedrooms and Bathrooms
- 3 Bedrooms
- Walk-In Closet
- 1 Full Bathroom
Laundry
- Dryer
- Washer
Finished Basement
- Basement Fills Entire Space Under The House
- Basement Window Egress
Utilities
- Forced Air Heating and Cooling System
- 200+ Amp Service
Community Details
- No Home Owners Association
- Mork Campion Heights Subdivision
Listing and Financial Details
- Assessor Parcel Number 0511821220057
Ownership History
Purchase Details
Home Financials for this Owner
Home Financials are based on the most recent Mortgage that was taken out on this home.Purchase Details
Home Financials for this Owner
Home Financials are based on the most recent Mortgage that was taken out on this home.Similar Homes in the area
Home Values in the Area
Average Home Value in this Area
Purchase History
| Date | Type | Sale Price | Title Company |
|---|---|---|---|
| Warranty Deed | $315,000 | Title Choice | |
| Warranty Deed | $248,500 | -- |
Mortgage History
| Date | Status | Loan Amount | Loan Type |
|---|---|---|---|
| Open | $305,550 | VA | |
| Previous Owner | $227,563 | FHA | |
| Previous Owner | $25,000 | Future Advance Clause Open End Mortgage |
Property History
| Date | Event | Price | Change | Sq Ft Price |
|---|---|---|---|---|
| 06/26/2025 06/26/25 | Sold | $315,000 | +5.0% | $223 / Sq Ft |
| 06/02/2025 06/02/25 | Pending | -- | -- | -- |
| 05/29/2025 05/29/25 | For Sale | $299,900 | +20.7% | $213 / Sq Ft |
| 02/06/2023 02/06/23 | Sold | $248,500 | 0.0% | $136 / Sq Ft |
| 01/01/2023 01/01/23 | Pending | -- | -- | -- |
| 12/12/2022 12/12/22 | For Sale | $248,500 | -- | $136 / Sq Ft |
Tax History Compared to Growth
Tax History
| Year | Tax Paid | Tax Assessment Tax Assessment Total Assessment is a certain percentage of the fair market value that is determined by local assessors to be the total taxable value of land and additions on the property. | Land | Improvement |
|---|---|---|---|---|
| 2023 | $3,377 | $241,600 | $64,000 | $177,600 |
| 2022 | $3,297 | $249,000 | $80,000 | $169,000 |
| 2021 | $2,913 | $222,000 | $74,000 | $148,000 |
| 2020 | $2,600 | $198,000 | $58,000 | $140,000 |
| 2019 | $2,428 | $174,000 | $41,000 | $133,000 |
| 2018 | $2,239 | $158,000 | $27,000 | $131,000 |
| 2017 | $2,262 | $153,000 | $34,000 | $119,000 |
| 2016 | $2,291 | $151,000 | $38,000 | $113,000 |
| 2015 | $2,154 | $144,000 | $37,000 | $107,000 |
| 2014 | -- | $128,000 | $36,000 | $92,000 |
Agents Affiliated with this Home
-
Natalie Glozman

Seller's Agent in 2025
Natalie Glozman
Coldwell Banker Burnet
(612) 236-6041
1 in this area
81 Total Sales
-
Julie Fields

Buyer's Agent in 2025
Julie Fields
RE/MAX Results
(763) 353-2688
1 in this area
50 Total Sales
-
William Huffman

Buyer Co-Listing Agent in 2025
William Huffman
RE/MAX Results
(651) 278-2089
1 in this area
485 Total Sales
-
john george

Seller's Agent in 2023
john george
Future Realty, Inc
(612) 716-4852
1 in this area
13 Total Sales
-
Jaime Huisenga
J
Buyer's Agent in 2023
Jaime Huisenga
VoigtJohnson
(320) 333-9999
1 in this area
31 Total Sales
Map
Source: NorthstarMLS
MLS Number: 6715294
APN: 05-118-21-22-0057
- 6051 W Broadway Ave Unit 306
- 5848 Quebec Ave N
- 7680 61st Ave N
- 5827 Winnetka Ave N
- 6140 Utah Ave N
- 5801 Oregon Ave N
- 5808 Oregon Ave N
- 6269 W Broadway Ave
- 5700 Nevada Ave N
- 6017 Yukon Ave N
- 7376 Bass Lake Rd
- 6300 Quebec Ave N
- 6082 Zealand Ave N
- 7710 Elm Grove Ct
- 6901 58th Ave N
- 5645 Wisconsin Ave N
- 6280 Sunrise Terrace
- 8501 Meadow Lake Place
- 7721 Elm Grove Ave
- 7615 Elm Grove Ave Unit 612






