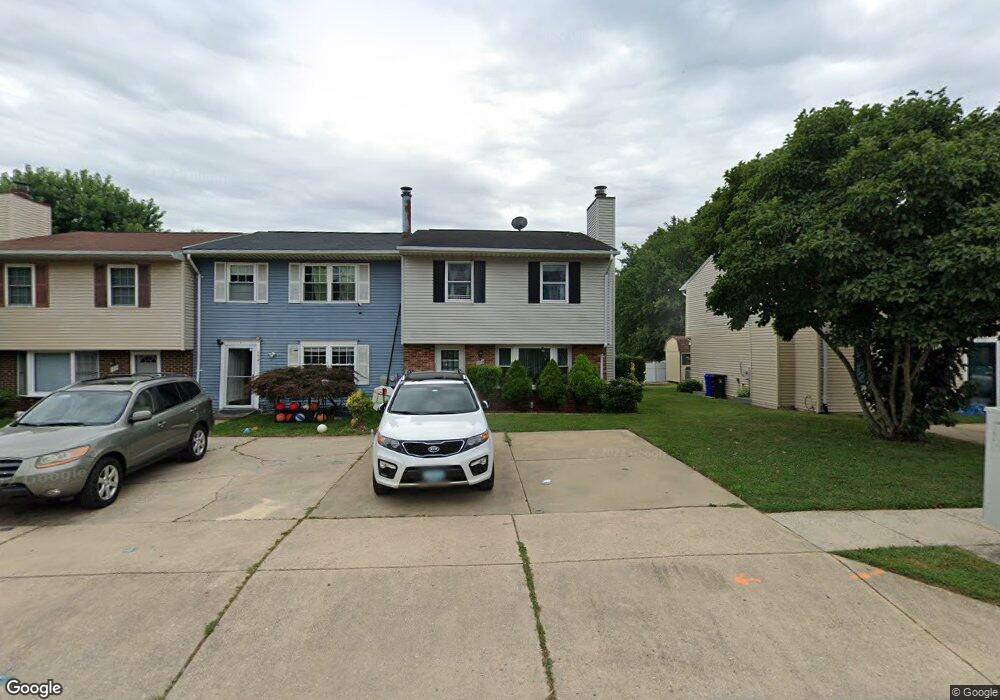7719 Haines Ct Laurel, MD 20707
Estimated Value: $340,000 - $405,708
3
Beds
3
Baths
1,364
Sq Ft
$272/Sq Ft
Est. Value
About This Home
This home is located at 7719 Haines Ct, Laurel, MD 20707 and is currently estimated at $370,927, approximately $271 per square foot. 7719 Haines Ct is a home located in Prince George's County with nearby schools including Scotchtown Hills Elementary School, Laurel High School, and Chesapeake Math and IT Academy.
Ownership History
Date
Name
Owned For
Owner Type
Purchase Details
Closed on
Mar 2, 2006
Sold by
Neufville Carrollee T
Bought by
Velandia Lydia P
Current Estimated Value
Home Financials for this Owner
Home Financials are based on the most recent Mortgage that was taken out on this home.
Original Mortgage
$55,200
Interest Rate
6.27%
Mortgage Type
Stand Alone Second
Purchase Details
Closed on
Jan 30, 2006
Sold by
Neufville Carrollee T
Bought by
Velandia Lydia P
Home Financials for this Owner
Home Financials are based on the most recent Mortgage that was taken out on this home.
Original Mortgage
$55,200
Interest Rate
6.27%
Mortgage Type
Stand Alone Second
Purchase Details
Closed on
Dec 1, 2000
Sold by
Hoglander Scott K
Bought by
Neufville Carrollee T
Purchase Details
Closed on
Jun 29, 1999
Sold by
Schulhoff Jo Ann
Bought by
Hoglander Scott K
Create a Home Valuation Report for This Property
The Home Valuation Report is an in-depth analysis detailing your home's value as well as a comparison with similar homes in the area
Home Values in the Area
Average Home Value in this Area
Purchase History
| Date | Buyer | Sale Price | Title Company |
|---|---|---|---|
| Velandia Lydia P | $276,000 | -- | |
| Velandia Lydia P | $276,000 | -- | |
| Neufville Carrollee T | $112,990 | -- | |
| Hoglander Scott K | $105,000 | -- |
Source: Public Records
Mortgage History
| Date | Status | Borrower | Loan Amount |
|---|---|---|---|
| Closed | Velandia Lydia P | $55,200 | |
| Open | Velandia Lydia P | $220,800 | |
| Closed | Velandia Lydia P | $220,800 |
Source: Public Records
Tax History Compared to Growth
Tax History
| Year | Tax Paid | Tax Assessment Tax Assessment Total Assessment is a certain percentage of the fair market value that is determined by local assessors to be the total taxable value of land and additions on the property. | Land | Improvement |
|---|---|---|---|---|
| 2025 | $4,753 | $296,700 | $90,000 | $206,700 |
| 2024 | $4,753 | $279,933 | $0 | $0 |
| 2023 | $4,507 | $263,167 | $0 | $0 |
| 2022 | $4,063 | $246,400 | $75,000 | $171,400 |
| 2021 | $3,939 | $228,667 | $0 | $0 |
| 2020 | $7,494 | $210,933 | $0 | $0 |
| 2019 | $3,548 | $193,200 | $75,000 | $118,200 |
| 2018 | $3,566 | $190,133 | $0 | $0 |
| 2017 | $3,443 | $187,067 | $0 | $0 |
| 2016 | -- | $184,000 | $0 | $0 |
| 2015 | $3,455 | $184,000 | $0 | $0 |
| 2014 | $3,455 | $184,000 | $0 | $0 |
Source: Public Records
Map
Nearby Homes
- 7619 Woodbine Dr
- 7616 Woodbine Dr
- 7709 Brooklyn Bridge Rd
- 7323 Split Rail Ln
- 15443 Arbory Way
- 15603 Dorset Rd Unit 101
- 7419 Berryleaf Dr
- 15708 Dorset Rd Unit 203
- 15708 Dorset Rd Unit 304
- 1210 Westview Terrace
- 7403 Berryleaf Dr
- 15712 Dorset Rd Unit T3
- 1106 Snowden Place
- 7105 Split Rail Ln
- 7651 E Arbory Ct
- 7681 E Arbory Ct
- 7631 S Arbory Ln
- 1002 West Ct
- 1103 Montgomery St
- 211 Patuxent Rd
- 7721 Haines Ct
- 7717 Haines Ct
- 7723 Haines Ct
- 7715 Haines Ct
- 7713 Haines Ct
- 7725 Haines Ct
- 7711 Haines Ct
- 7727 Haines Ct
- 7729 Haines Ct
- 7709 Haines Ct
- 7501 Haines Ct
- 7610 Sandy Spring Rd
- 7731 Haines Ct
- 7707 Haines Ct
- 7502 Haines Ct
- 7503 Haines Ct
- 7705 Haines Ct
- 7504 Haines Ct
- 7505 Haines Ct
- 7626 Haines Ct
