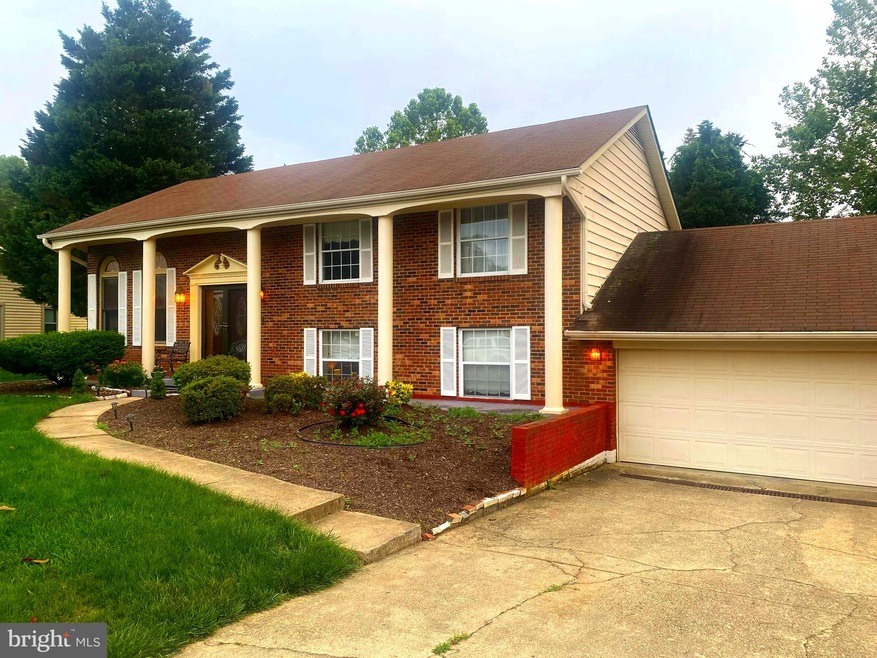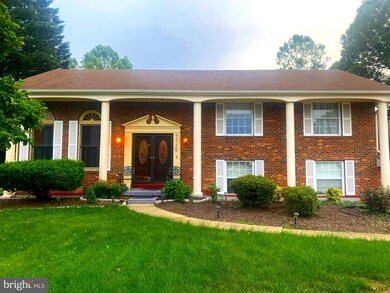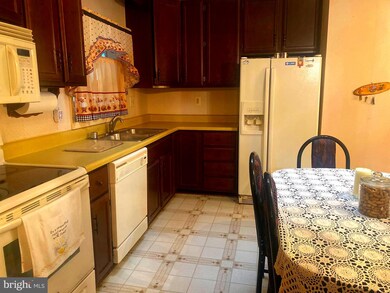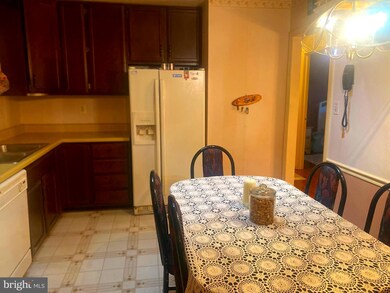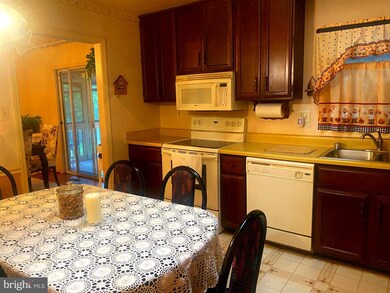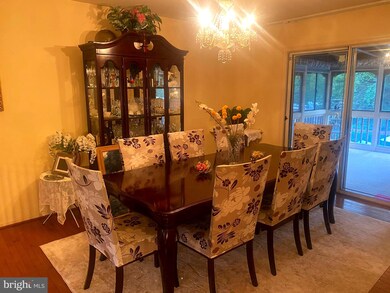
7719 Mike Shapiro Dr Clinton, MD 20735
Estimated Value: $497,000 - $542,000
Highlights
- Concrete Pool
- Private Lot
- Two Story Ceilings
- Curved or Spiral Staircase
- Wooded Lot
- Wood Flooring
About This Home
As of July 2021This is a breathtaking, gorgeous home that has been well taken care of!! A 3 level split foyer as this one has a middle level that you don't usually get w a split foyer. It boasts a curved staircase and an open living room w hardwood floors and a 2 story ceiling!!! New high end Pella front double doors!!! Upper level has a large open kitchen w room for a table for 6 and a skylight as well as a large dining room that could seat 12 easily. There are two bedrooms on the upper level also. The primary bedroom is huge with a gigantic walk in closet w customized shelving, and a full bath. Second bedroom is across from another full bath. Windows on this level are almost floor to ceiling double hungs w 1/2" insulating glass. Lower level has a large family room, w a sliding glass door to the backyard and pool. There are two more bedrooms down here w spacious closets, a mechanical room, a recently fully remodeled full bath and a huge laundry/storage room w cabinets around the whole perimeter as well as washer & dryer..... New HVAC systems and a recent electrical heavy up to the house have been done.. Exit to the pool from this room or to the two car garage... Off of the dining room you have access to the covered deck, enclosed for a three season room. Easily heated or cooled w a mini split system and you would have an addition to the house that is livable comfortably all year round. Access to the pool from this deck and to the space under the deck which is like another living space in the spring, summer and fall. Then we get to the large pool that has a diving board and a slide... Imagine spending the lazy summer days relaxing around the pool w friends and family!!! This house is hard to beat!!! Reviewing offers Sunday 6/20 at 6pm.
Last Agent to Sell the Property
RE/MAX Realty Services License #579745 Listed on: 06/14/2021

Home Details
Home Type
- Single Family
Est. Annual Taxes
- $4,890
Year Built
- Built in 1981
Lot Details
- 0.26 Acre Lot
- Back Yard Fenced
- Landscaped
- Private Lot
- Secluded Lot
- Level Lot
- Wooded Lot
- Property is in excellent condition
- Property is zoned R80
Parking
- 2 Car Direct Access Garage
- 6 Driveway Spaces
- Garage Door Opener
Home Design
- Split Foyer
- Brick Exterior Construction
- Shingle Roof
- Fiberglass Roof
- Vinyl Siding
Interior Spaces
- Property has 3 Levels
- Curved or Spiral Staircase
- Two Story Ceilings
- Ceiling Fan
- Skylights
- Window Treatments
- Double Door Entry
- Sliding Doors
- Insulated Doors
- Formal Dining Room
- Wood Flooring
- Intercom
Kitchen
- Eat-In Kitchen
- Stove
- Range Hood
- Built-In Microwave
- Dishwasher
- Disposal
Bedrooms and Bathrooms
- Walk-In Closet
Laundry
- Laundry on lower level
- Dryer
- Washer
Basement
- English Basement
- Natural lighting in basement
Pool
- Concrete Pool
- In Ground Pool
Outdoor Features
- Shed
Schools
- Francis T. Evans Elementary School
- Stephen Decatur Middle School
- Dr. Henry A. Wise High School
Utilities
- Central Air
- Heat Pump System
- Vented Exhaust Fan
- Electric Water Heater
Community Details
- No Home Owners Association
- Highland Meadows Subdivision
Listing and Financial Details
- Tax Lot 40
- Assessor Parcel Number 17090912014
Ownership History
Purchase Details
Home Financials for this Owner
Home Financials are based on the most recent Mortgage that was taken out on this home.Purchase Details
Purchase Details
Purchase Details
Similar Homes in the area
Home Values in the Area
Average Home Value in this Area
Purchase History
| Date | Buyer | Sale Price | Title Company |
|---|---|---|---|
| Nguyen Phu Thanh | $430,000 | Jacquies Title Group | |
| Gonzales Jose D | -- | -- | |
| Gonzales Jose D | $210,000 | -- | |
| Davis Glenn L | $108,000 | -- |
Mortgage History
| Date | Status | Borrower | Loan Amount |
|---|---|---|---|
| Open | Nguyen Phu Thanh | $412,392 | |
| Previous Owner | Gonzales Jose D | $41,405 | |
| Previous Owner | Gonzales Jose D | $100,000 |
Property History
| Date | Event | Price | Change | Sq Ft Price |
|---|---|---|---|---|
| 07/28/2021 07/28/21 | Sold | $430,000 | 0.0% | $166 / Sq Ft |
| 06/20/2021 06/20/21 | Pending | -- | -- | -- |
| 06/14/2021 06/14/21 | For Sale | $430,000 | -- | $166 / Sq Ft |
Tax History Compared to Growth
Tax History
| Year | Tax Paid | Tax Assessment Tax Assessment Total Assessment is a certain percentage of the fair market value that is determined by local assessors to be the total taxable value of land and additions on the property. | Land | Improvement |
|---|---|---|---|---|
| 2024 | $6,150 | $387,000 | $0 | $0 |
| 2023 | $5,759 | $360,800 | $0 | $0 |
| 2022 | $5,370 | $334,600 | $101,400 | $233,200 |
| 2021 | $4,769 | $318,467 | $0 | $0 |
| 2020 | $4,663 | $302,333 | $0 | $0 |
| 2019 | $4,098 | $286,200 | $100,700 | $185,500 |
| 2018 | $4,366 | $278,367 | $0 | $0 |
| 2017 | $4,257 | $270,533 | $0 | $0 |
| 2016 | -- | $262,700 | $0 | $0 |
| 2015 | $4,358 | $262,700 | $0 | $0 |
| 2014 | $4,358 | $262,700 | $0 | $0 |
Agents Affiliated with this Home
-
Mac McCord

Seller's Agent in 2021
Mac McCord
RE/MAX
(202) 439-4500
1 in this area
103 Total Sales
-
Tuyet Bui

Buyer's Agent in 2021
Tuyet Bui
Pearson Smith Realty, LLC
(571) 243-6776
1 in this area
93 Total Sales
Map
Source: Bright MLS
MLS Number: MDPG610282
APN: 09-0912014
- 7708 Castle Rock Dr
- 7406 Castle Rock Dr
- 8502 Branchwood Cir
- 7331 Branchwood Terrace
- 8403 Branchwood Cir
- 6331 Manor Circle Dr
- 8328 Woodyard Rd
- 8303 Dillionstone Ct
- 0 Dangerfield Rd
- 8805 Bolero Ct
- 6612 Bullrush Ct
- 8811 Crossbill Rd
- 6005 Plata St
- 6103 Manor Rd
- 6219 Wolverton Ln
- 0 Clinton Vista Ln
- 6217 Wolverton Ln
- 6109 Kirby Rd
- 8916 Goldfield Place
- 8514 Dangerfield Rd
- 7719 Mike Shapiro Dr
- 7801 Mike Shapiro Dr
- 7715 Mike Shapiro Dr
- 7800 Mike Shapiro Dr
- 7803 Mike Shapiro Dr
- 7714 Mike Shapiro Dr
- 7804 Mike Shapiro Dr
- 7713 Mike Shapiro Dr
- 7203 Mcmillen Dr
- 7805 Mike Shapiro Dr
- 7712 Mike Shapiro Dr
- 7904 Ferry Ave
- 7808 Mike Shapiro Dr
- 7711 Mike Shapiro Dr
- 7202 Mcmillen Dr
- 7901 Godfrey Ct
- 7710 Mike Shapiro Dr
- 7205 Mcmillen Dr
- 7903 Godfrey Ct
- 7204 Mcmillen Dr
