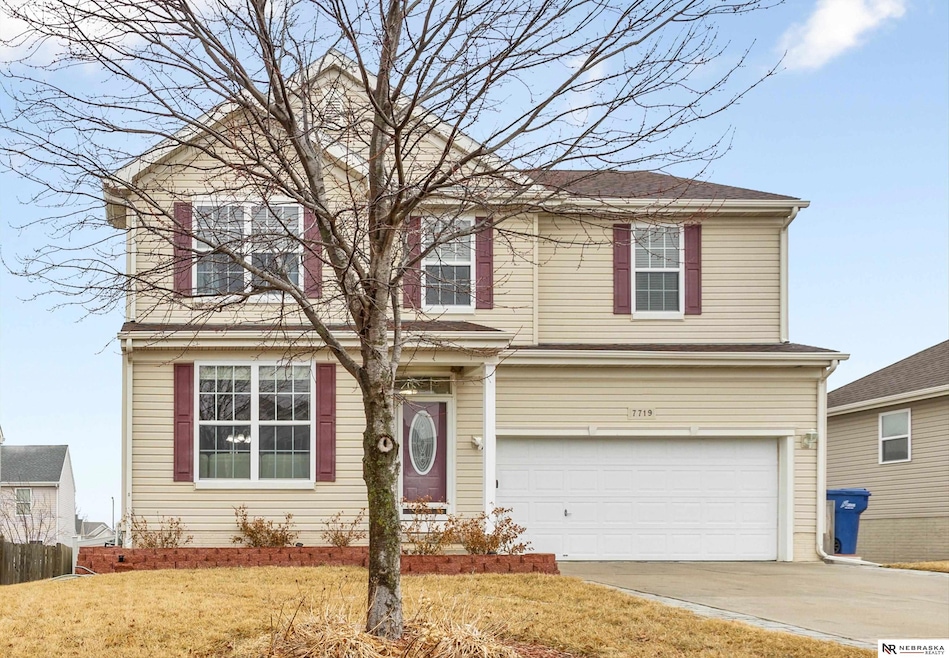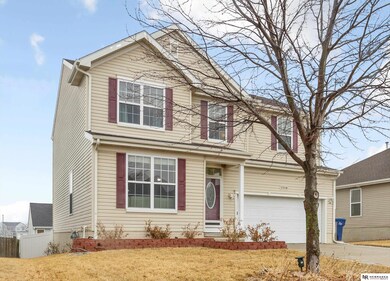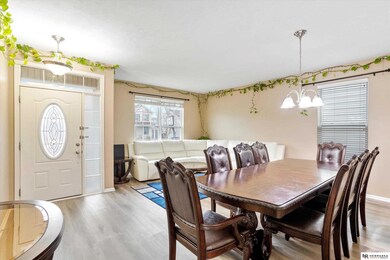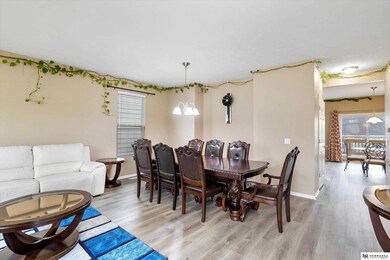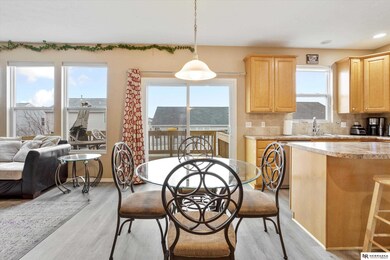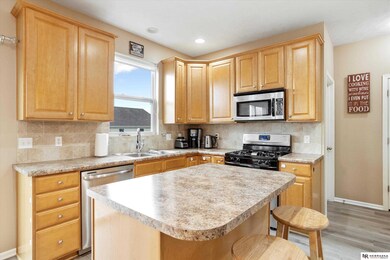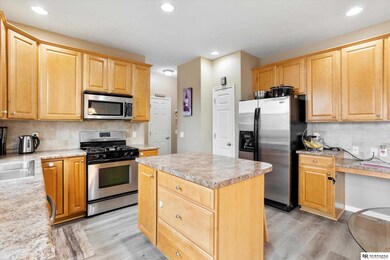
7719 N 107th Ave Omaha, NE 68122
North Central Omaha NeighborhoodEstimated Value: $323,000 - $374,000
Highlights
- Deck
- 2 Car Attached Garage
- Humidifier
- Formal Dining Room
- Walk-In Closet
- Patio
About This Home
As of May 2023You will fall in love with this pretty 4 bedroom 2-story home conveniently located near Blair high Rd, and only a short 20 minute drive to downtown Omaha. New LVP throughout the main level. Formal living & dining toward the front of the home, and the family room and eat-in kitchen, featuring a center island and pantry, are comfortably tucked toward the back along with the powder room, garage access, and the staircase leading to the 2nd level. Upstairs you'll find a loft area, home office, a full bath and 4 bedrooms including the owner's suite with tray ceiling, 2 closets and it's own full private bath. Retreat to the finished lower level where entertaining will be a snap with your own home theatre space! Plus the bath area has rough-in for a future shower. The yard has a newer white vinyl privacy fence, and there's a good sized patio in addition to the large rear deck. Many updates have been done through out. Plenty of storage space. Call to see it today, and call it home tomorrow!
Last Agent to Sell the Property
Nebraska Realty Brokerage Phone: 402-800-0609 License #20200359 Listed on: 03/10/2023

Home Details
Home Type
- Single Family
Est. Annual Taxes
- $5,378
Year Built
- Built in 2007
Lot Details
- 6,970 Sq Ft Lot
- Lot Dimensions are 115 x 58
- Property is Fully Fenced
- Vinyl Fence
- Sprinkler System
HOA Fees
- $6 Monthly HOA Fees
Parking
- 2 Car Attached Garage
- Garage Door Opener
Home Design
- Composition Roof
- Vinyl Siding
- Concrete Perimeter Foundation
Interior Spaces
- 2-Story Property
- Ceiling height of 9 feet or more
- Window Treatments
- Formal Dining Room
Kitchen
- Oven or Range
- Microwave
- Dishwasher
- Disposal
Flooring
- Wall to Wall Carpet
- Luxury Vinyl Plank Tile
- Luxury Vinyl Tile
Bedrooms and Bathrooms
- 4 Bedrooms
- Walk-In Closet
- Dual Sinks
Laundry
- Dryer
- Washer
Finished Basement
- Sump Pump
- Basement with some natural light
Outdoor Features
- Deck
- Patio
- Shed
Schools
- Prairie Wind Elementary School
- Alfonza W. Davis Middle School
- Northwest High School
Utilities
- Humidifier
- Forced Air Heating and Cooling System
- Heating System Uses Gas
Community Details
- Association fees include common area maintenance
- Deerwood/ Avalon Association
- Avalon North Subdivision
Listing and Financial Details
- Assessor Parcel Number 0530669083
Ownership History
Purchase Details
Home Financials for this Owner
Home Financials are based on the most recent Mortgage that was taken out on this home.Purchase Details
Purchase Details
Home Financials for this Owner
Home Financials are based on the most recent Mortgage that was taken out on this home.Purchase Details
Purchase Details
Similar Homes in the area
Home Values in the Area
Average Home Value in this Area
Purchase History
| Date | Buyer | Sale Price | Title Company |
|---|---|---|---|
| Reh Beh | $355,000 | None Listed On Document | |
| Gatere Maureen W | -- | None Available | |
| Gatere Maureen W | $200,000 | Dri Title & Escrow | |
| Cornett Timothy L | $155,900 | -- | |
| Hearthstone Homes Inc | $55,500 | -- |
Mortgage History
| Date | Status | Borrower | Loan Amount |
|---|---|---|---|
| Open | Reh Beh | $255,000 | |
| Previous Owner | Gatere Maureen W | $210,000 | |
| Previous Owner | Gatere Maureen W | $190,000 | |
| Previous Owner | Comett Timothy L | $157,785 | |
| Previous Owner | Cornett Timothy L | $161,148 |
Property History
| Date | Event | Price | Change | Sq Ft Price |
|---|---|---|---|---|
| 05/01/2023 05/01/23 | Sold | $355,000 | -1.4% | $114 / Sq Ft |
| 03/12/2023 03/12/23 | Pending | -- | -- | -- |
| 03/11/2023 03/11/23 | Price Changed | $360,000 | -4.0% | $116 / Sq Ft |
| 03/10/2023 03/10/23 | For Sale | $375,000 | +87.5% | $121 / Sq Ft |
| 05/09/2016 05/09/16 | Sold | $200,000 | 0.0% | $64 / Sq Ft |
| 03/19/2016 03/19/16 | Pending | -- | -- | -- |
| 03/18/2016 03/18/16 | For Sale | $200,000 | -- | $64 / Sq Ft |
Tax History Compared to Growth
Tax History
| Year | Tax Paid | Tax Assessment Tax Assessment Total Assessment is a certain percentage of the fair market value that is determined by local assessors to be the total taxable value of land and additions on the property. | Land | Improvement |
|---|---|---|---|---|
| 2023 | $6,321 | $281,200 | $22,000 | $259,200 |
| 2022 | $5,378 | $235,000 | $22,000 | $213,000 |
| 2021 | $5,384 | $235,000 | $22,000 | $213,000 |
| 2020 | $5,012 | $215,800 | $22,000 | $193,800 |
| 2019 | $5,137 | $215,800 | $22,000 | $193,800 |
| 2018 | $4,403 | $184,700 | $22,000 | $162,700 |
| 2017 | $4,378 | $184,700 | $22,000 | $162,700 |
| 2016 | $3,640 | $150,200 | $22,000 | $128,200 |
| 2015 | $3,782 | $150,200 | $22,000 | $128,200 |
| 2014 | $3,782 | $150,200 | $22,000 | $128,200 |
Agents Affiliated with this Home
-
Ashley Hagan

Seller's Agent in 2023
Ashley Hagan
Nebraska Realty
(402) 800-0609
1 in this area
27 Total Sales
-
Doyle Ollis

Seller Co-Listing Agent in 2023
Doyle Ollis
Nebraska Realty
(402) 214-2208
4 in this area
579 Total Sales
-
Jonathon Nguyen

Buyer's Agent in 2023
Jonathon Nguyen
Nebraska Realty
(402) 650-7323
49 in this area
254 Total Sales
-
Mary Rosenthal
M
Seller's Agent in 2016
Mary Rosenthal
NP Dodge Real Estate Sales, Inc.
(402) 490-3410
2 in this area
32 Total Sales
-

Buyer's Agent in 2016
Travis Thomas
Redfin Corporation
(402) 598-7898
Map
Source: Great Plains Regional MLS
MLS Number: 22304599
APN: 3066-9083-05
- 7734 N 107th Ave
- 10909 Potter St
- 10913 Potter St
- 11017 Baker St
- 11052 Craig St
- 11051 Craig St
- 11056 Craig St
- 11055 Craig St
- 11060 Craig St
- 11059 Craig St
- 11064 Craig St
- 11063 Craig St
- 11101 Sunrise St
- 11102 Craig St
- 11101 Craig St
- 11106 Craig St
- 11105 Craig St
- 11110 Craig St
- 11109 Craig St
- 11114 Baker St
- 7719 N 107th Ave
- 7715 N 107th Ave
- 7723 N 107th Ave
- 7711 N 107th Ave
- 7752 N 107th St
- 7727 N 107th Ave
- 7716 N 107th St
- 7756 N 107th St
- 7712 N 107th St
- 7760 N 107th St
- 7718 N 107th Ave
- 7731 N 107th Ave
- 7722 N 107th Ave
- 7705 N 107th Ave
- 7726 N 107th Ave
- 7708 N 107th St
- 7710 N 107th Ave
- 7735 N 107th Ave
- 7730 N 107th Ave
- 7706 N 107th Ave
