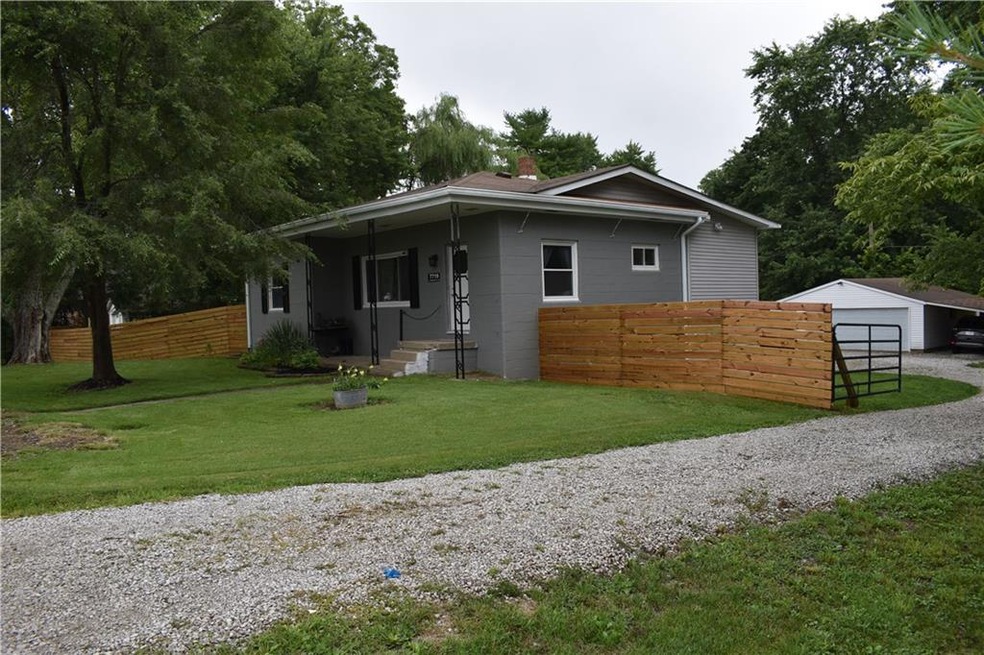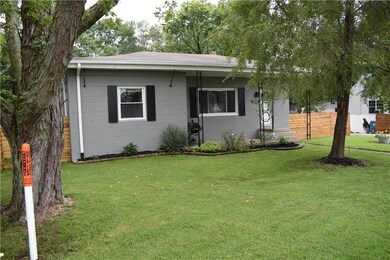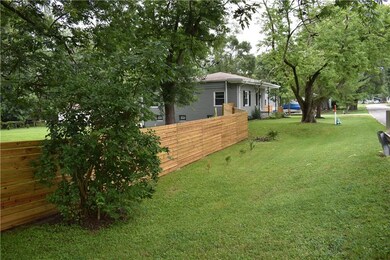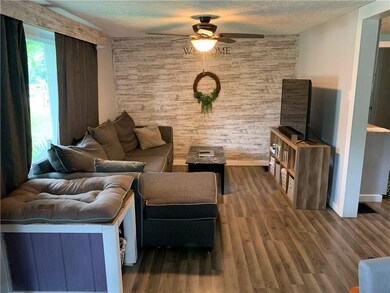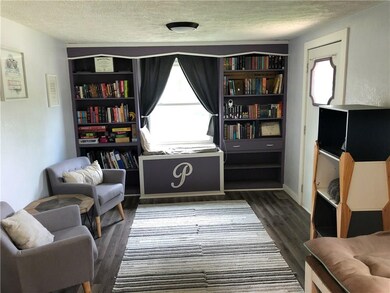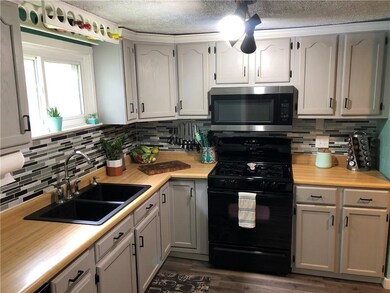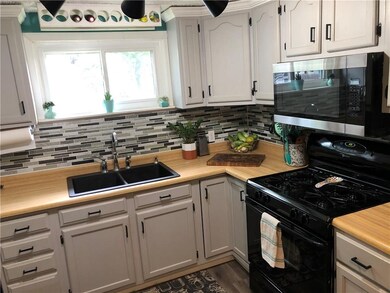
7719 S Mooresville Rd Camby, IN 46113
West Newton NeighborhoodEstimated Value: $224,000 - $311,000
Highlights
- 0.5 Acre Lot
- Covered patio or porch
- Walk-In Closet
- Traditional Architecture
- Woodwork
- Fire Pit
About This Home
As of September 2020You will be AMAZED at the amount of space & interesting/stylish finishes this quaint 3 bed/2.5 bath home (on half an acre lot) has to offer! Main level boasts a completely updated living room, dining/kitchen combo, large laundry/mud room, Master Suite (full bath & walk-in closet), 2nd bedroom & 2nd full bath. The walk-out basement offers a 3rd bedroom option (currently being used as an office), half bath, & tons of potential in the large workshop/storage space. Outside you will enjoy the HUGE privacy-fenced rolling backyard & oversized 2+ car garage. The hard work has all been done for you in this home! Seller has a LONG list of improvements & updates, which are evident throughout this home! You are truly going to be impressed for the $$$!
Last Listed By
Lance McElfresh
@properties License #RB14032433 Listed on: 08/11/2020
Home Details
Home Type
- Single Family
Est. Annual Taxes
- $568
Year Built
- Built in 1940
Lot Details
- 0.5 Acre Lot
- Property is Fully Fenced
- Privacy Fence
Parking
- 2 Car Garage
- Gravel Driveway
Home Design
- Traditional Architecture
- Block Foundation
- Vinyl Siding
Interior Spaces
- 2,208 Sq Ft Home
- 2-Story Property
- Woodwork
- Vinyl Clad Windows
- Window Screens
- Combination Kitchen and Dining Room
- Finished Basement
- Sump Pump
- Attic Access Panel
Kitchen
- Gas Oven
- Built-In Microwave
- Dishwasher
Bedrooms and Bathrooms
- 3 Bedrooms
- Walk-In Closet
Laundry
- Dryer
- Washer
Home Security
- Carbon Monoxide Detectors
- Fire and Smoke Detector
Outdoor Features
- Covered patio or porch
- Fire Pit
Utilities
- Forced Air Heating and Cooling System
- Heating System Uses Gas
- Gas Water Heater
- Septic Tank
Listing and Financial Details
- Assessor Parcel Number 491314102011000200
Ownership History
Purchase Details
Home Financials for this Owner
Home Financials are based on the most recent Mortgage that was taken out on this home.Purchase Details
Home Financials for this Owner
Home Financials are based on the most recent Mortgage that was taken out on this home.Similar Homes in the area
Home Values in the Area
Average Home Value in this Area
Purchase History
| Date | Buyer | Sale Price | Title Company |
|---|---|---|---|
| Miller Marcus | -- | None Available | |
| Purcell Christopher R | -- | Chicago Title |
Mortgage History
| Date | Status | Borrower | Loan Amount |
|---|---|---|---|
| Previous Owner | Miller Marcus | $172,276 | |
| Previous Owner | Miller Marcus | $172,276 | |
| Previous Owner | Purcell Christopher R | $56,000 | |
| Previous Owner | Deford Larry J | $68,000 |
Property History
| Date | Event | Price | Change | Sq Ft Price |
|---|---|---|---|---|
| 09/24/2020 09/24/20 | Sold | $180,000 | +2.9% | $82 / Sq Ft |
| 08/18/2020 08/18/20 | Pending | -- | -- | -- |
| 08/11/2020 08/11/20 | For Sale | $175,000 | +150.0% | $79 / Sq Ft |
| 07/17/2018 07/17/18 | Sold | $70,000 | -12.5% | $32 / Sq Ft |
| 06/07/2018 06/07/18 | Pending | -- | -- | -- |
| 06/01/2018 06/01/18 | For Sale | $80,000 | -- | $36 / Sq Ft |
Tax History Compared to Growth
Tax History
| Year | Tax Paid | Tax Assessment Tax Assessment Total Assessment is a certain percentage of the fair market value that is determined by local assessors to be the total taxable value of land and additions on the property. | Land | Improvement |
|---|---|---|---|---|
| 2024 | $3,010 | $296,100 | $7,600 | $288,500 |
| 2023 | $3,010 | $262,400 | $7,600 | $254,800 |
| 2022 | $2,701 | $227,900 | $7,600 | $220,300 |
| 2021 | $2,374 | $195,500 | $7,600 | $187,900 |
| 2020 | $599 | $72,400 | $7,600 | $64,800 |
| 2019 | $680 | $64,300 | $7,600 | $56,700 |
| 2018 | $556 | $59,700 | $7,600 | $52,100 |
| 2017 | $510 | $55,300 | $7,600 | $47,700 |
| 2016 | $495 | $54,500 | $7,600 | $46,900 |
| 2014 | $417 | $52,300 | $7,600 | $44,700 |
| 2013 | $424 | $52,300 | $7,600 | $44,700 |
Agents Affiliated with this Home
-
L
Seller's Agent in 2020
Lance McElfresh
@properties
-

Buyer's Agent in 2020
Jace Ferris
IN-Homes Realty Solutions, INC
(317) 888-4639
1 in this area
352 Total Sales
-
Angie Esser

Seller's Agent in 2018
Angie Esser
Carpenter, REALTORS®
(317) 503-0111
57 Total Sales
-
S
Buyer's Agent in 2018
Samuel Penrod
@properties
Map
Source: MIBOR Broker Listing Cooperative®
MLS Number: MBR21730938
APN: 49-13-14-102-011.000-200
- 7540 S Mooresville Rd
- 7414 Mendenhall Rd
- 6545 W Southport Rd
- 6700 #4 W Ralston Rd
- 6700 #5 W Ralston Rd
- 6700 #2 W Ralston Rd
- 6700 #3 W Ralston Rd
- 6700 #1 W Ralston Rd
- 6700 #9 W Ralston Rd
- 6700 #8 W Ralston Rd
- 6700 #7 W Ralston Rd
- 6700 #6 W Ralston Rd
- 7319 Jackie Ct
- 7163 Cordova Dr
- 5912 Accent Dr
- 7516 Big Bend Blvd
- 8148 Ebaugh Dr
- 7108 Parkstay Ct
- 6853 Cordova Dr
- 5832 Cabot Dr
- 7719 S Mooresville Rd
- 7733 S Mooresville Rd
- 7799 S Mooresville Rd
- 7635 S Mooresville Rd
- 7635 Mooresville Rd
- 7629 Mooresville Rd
- 7623 Mooresville Rd
- 7720 S Mooresville Rd
- 7748 Mendenhall Rd
- 7630 Mooresville Rd
- 7726 S Mooresville Rd
- 7725 Mooresville Rd
- 7322 S Pearl St
- 7748 Mendenhall Rd
- 7616 S Mooresville Rd
- 7616 Mooresville Rd
- 7742 Mendenhall Rd
- 7739 Mendenhall Rd
- 7611 Mooresville Rd
- 7732 S Mooresville Rd
