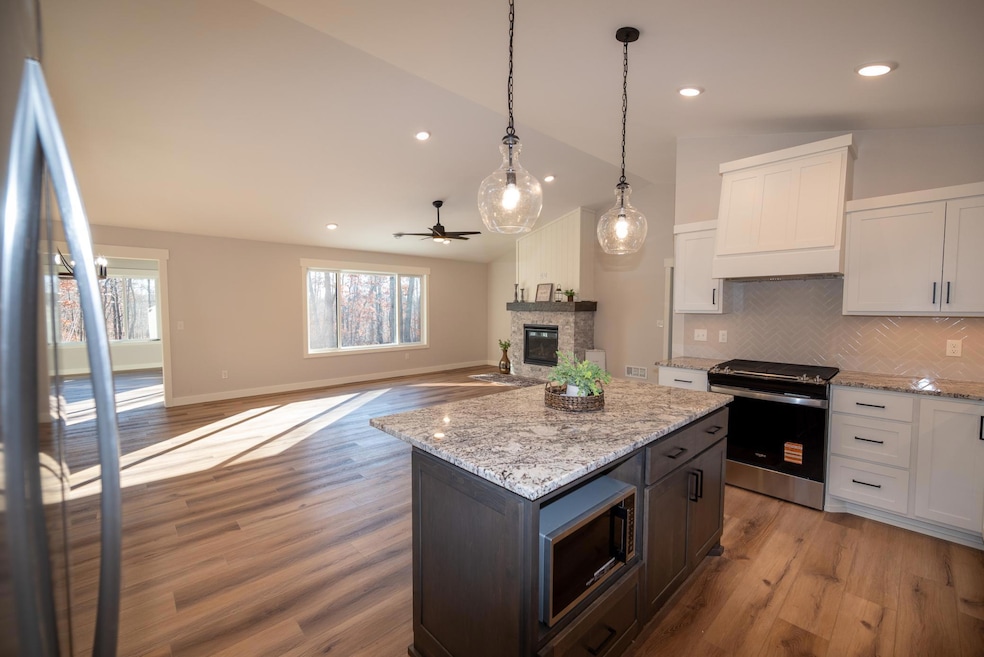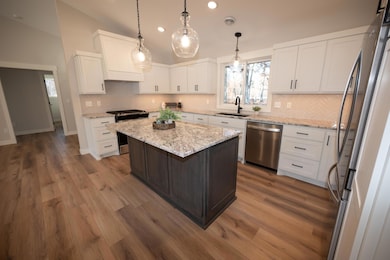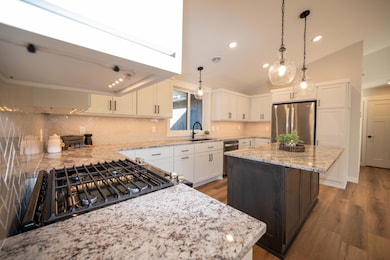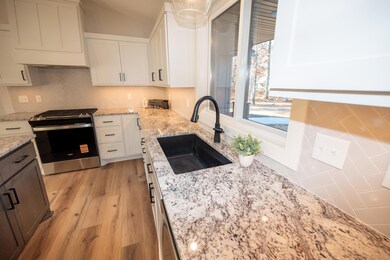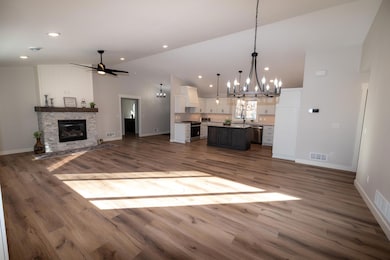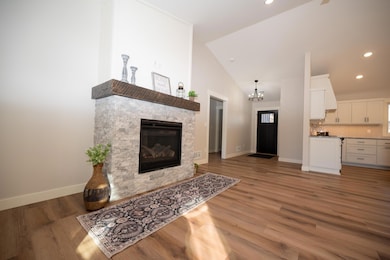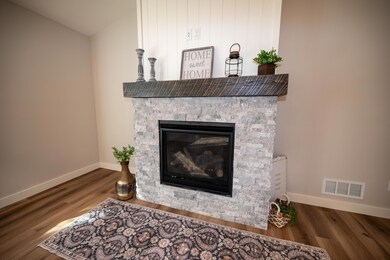7719 Scenic Overlook Breezy Point, MN 56472
Estimated payment $2,931/month
Highlights
- New Construction
- Sun or Florida Room
- Stainless Steel Appliances
- Vaulted Ceiling
- No HOA
- The kitchen features windows
About This Home
Welcome to your new home! This new construction home is move in ready ~ imagine decorating this beautiful home for the holidays! Upgrades throughout in this 3 Br/ 2 Bath home with LP Smart siding & Marvin Integrity windows! You will love the gourmet style kitchen with custom built maple cabinets with a mix of paint and stain colors, granite counters, stainless appliances w/ a gas range and beautiful lighting! This home features an open floor plan, vaulted ceilings & cozy gas burning fireplace in the living room, primary suite boasts of walk-in closet, walk-in tiled shower & dual sinks. Built on 5' frost footings (not slab on grade) & features a 3-car insulated & heated garage w/floor drain and easy utility room access from the garage ~ you will love this! Great Breezy Point location being close to Pelican Lake, Breezy Point Resort, Whitebirch Golf course, restaurants, schools, medical and all that the surrounding areas have to offer!
Home Details
Home Type
- Single Family
Est. Annual Taxes
- $144
Year Built
- Built in 2025 | New Construction
Lot Details
- 0.78 Acre Lot
- Lot Dimensions are 120x284x120x276
- Many Trees
Parking
- 3 Car Attached Garage
- Heated Garage
- Insulated Garage
- Garage Door Opener
Interior Spaces
- 1,981 Sq Ft Home
- 1-Story Property
- Vaulted Ceiling
- Gas Fireplace
- Living Room with Fireplace
- Combination Kitchen and Dining Room
- Sun or Florida Room
- Utility Room
- Utility Room Floor Drain
- Basement
Kitchen
- Range
- Microwave
- Dishwasher
- Stainless Steel Appliances
- The kitchen features windows
Bedrooms and Bathrooms
- 3 Bedrooms
Laundry
- Laundry Room
- Washer and Dryer Hookup
Accessible Home Design
- No Interior Steps
- Accessible Pathway
Eco-Friendly Details
- Air Exchanger
Utilities
- Forced Air Heating and Cooling System
- Vented Exhaust Fan
- Well
Community Details
- No Home Owners Association
- Whitebirch Fifteen Subdivision
Listing and Financial Details
- Assessor Parcel Number 101740050120009
Map
Home Values in the Area
Average Home Value in this Area
Property History
| Date | Event | Price | List to Sale | Price per Sq Ft |
|---|---|---|---|---|
| 11/07/2025 11/07/25 | For Sale | $554,900 | -- | $280 / Sq Ft |
Source: NorthstarMLS
MLS Number: 6815175
- L24 B2 WB16 Scenic Overlook
- L1 B8 TBD White Overlook Dr
- 7779 Scenic Overlook
- TBD
- Lot 12 Fallen Leaf Cir
- 7557 Fallen Leaf Cir
- TBD Flower Trail
- Lot 001 Green Scene Dr
- Lot 007 Green Scene Dr
- 31838 Blue Ridge Dr
- 31185 Hillside Pass
- 31041 Spring Loop
- TBD Sunny Ln
- L7B1 TBD Ski Chalet Dr
- Lots 129-131 Ski Chalet Dr
- 7638 Ski Chalet Dr
- Lots 3 & 4 Racoon Ln
- TBD Racoon Ln
- Lot 1 Racoon Ln
- Lot 3 Summer Dr
- 29929 Aztec Cir
- TBD Valentines Way
- 110 1st Ave NE
- 6887 Clearwater Rd
- 7271 Clearwater Rd
- 601 NW 4th St
- 8182 Excelsior Rd
- 918 Oak St
- 918 Oak St
- 1020 Rosewood St Unit 2
- 724 SW 4th St
- 623 SE 28th St
- 1007 SE 13th St Unit Susan
- 13281 Berrywood Dr
- 13060 Cypress Dr
- 7911 Hinckley Rd
- 2106 Spruce Dr
- 11607 Forestview Dr S
