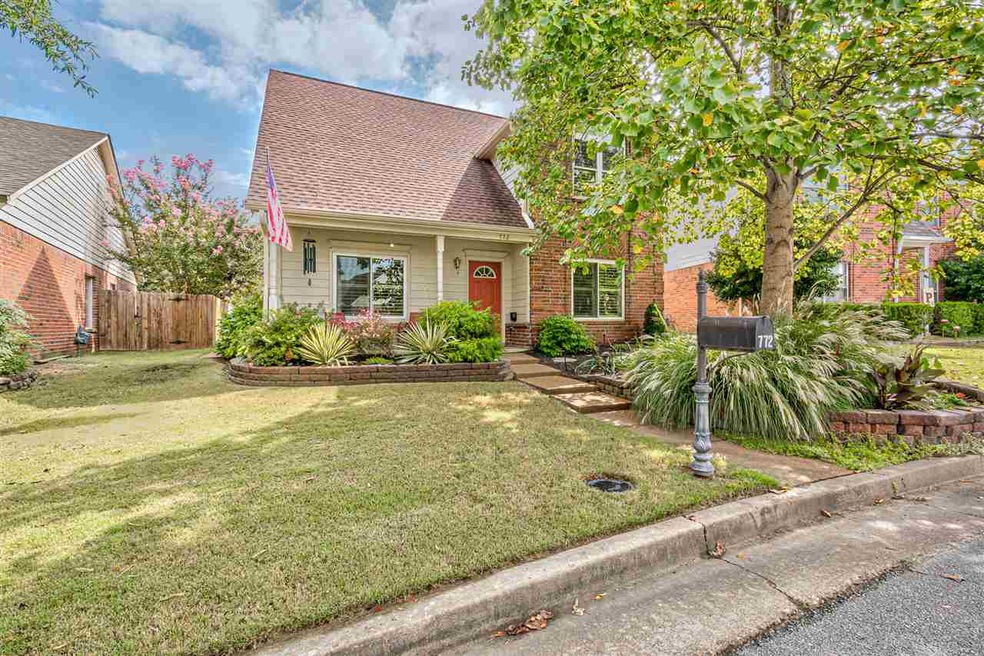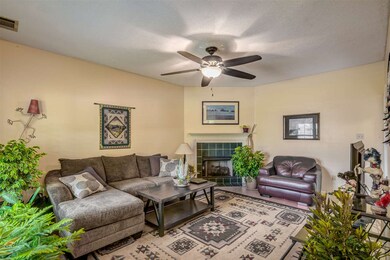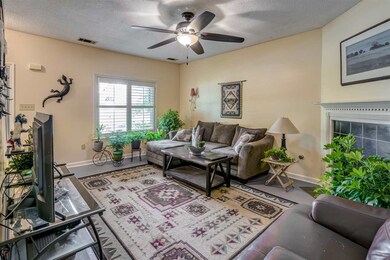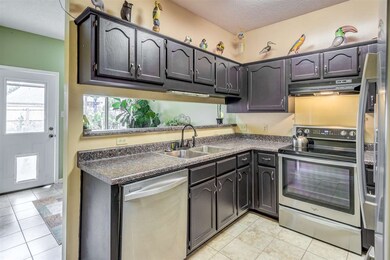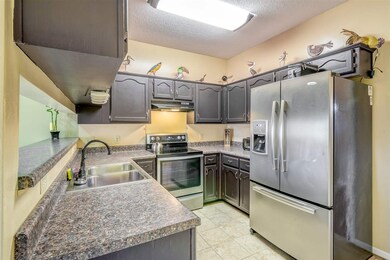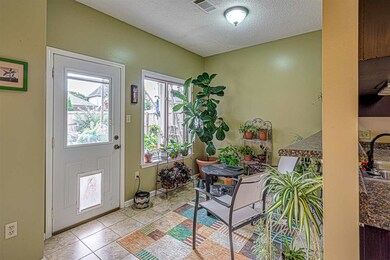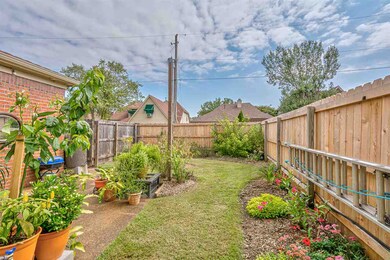
772 Breeze Way Cordova, TN 38018
Highlights
- Updated Kitchen
- Whirlpool Bathtub
- 1 Fireplace
- Traditional Architecture
- Attic
- Great Room
About This Home
As of October 2019New HVAC in 2016, New Roof in 2013 (50 yr transferable warranty), New Dishwasher 2013, New Kit counters 2014, Stainless Steel Appliances, New Stove, Champion Low E Argon Replacement Windows in 2013 (25 yr warranty), Private level fenced backyard, Separate formal dining rm (or office area), Renovated Master Bath, walk in shower, updated lighting & faucets, irrigation in flower beds, 5'x 8' storage area in garage, Covered front AND back porch, plantation shutters, fresh paint, a Must See!
Last Agent to Sell the Property
Keller Williams Realty License #305260 Listed on: 09/05/2019

Last Buyer's Agent
Glenn Greene
The Stamps Real Estate Company License #328076
Home Details
Home Type
- Single Family
Est. Annual Taxes
- $1,406
Year Built
- Built in 1998
Lot Details
- 4,792 Sq Ft Lot
- Wood Fence
- Landscaped
- Level Lot
Home Design
- Traditional Architecture
- Slab Foundation
- Composition Shingle Roof
Interior Spaces
- 1,600-1,799 Sq Ft Home
- 1,645 Sq Ft Home
- 2-Story Property
- 1 Fireplace
- Double Pane Windows
- Great Room
- Breakfast Room
- Dining Room
- Den
- Pull Down Stairs to Attic
- Laundry closet
Kitchen
- Updated Kitchen
- Oven or Range
- Dishwasher
- Disposal
Flooring
- Wall to Wall Carpet
- Concrete
- Tile
Bedrooms and Bathrooms
- 3 Bedrooms
- Primary bedroom located on second floor
- All Upper Level Bedrooms
- Remodeled Bathroom
- Dual Vanity Sinks in Primary Bathroom
- Whirlpool Bathtub
- Separate Shower
Parking
- 2 Car Attached Garage
- Rear-Facing Garage
- Garage Door Opener
Additional Features
- Covered patio or porch
- Central Heating and Cooling System
Community Details
- Sunset Downs Pd Phase 4 Subdivision
- Mandatory Home Owners Association
Listing and Financial Details
- Assessor Parcel Number 091053 E00065
Ownership History
Purchase Details
Home Financials for this Owner
Home Financials are based on the most recent Mortgage that was taken out on this home.Purchase Details
Home Financials for this Owner
Home Financials are based on the most recent Mortgage that was taken out on this home.Purchase Details
Home Financials for this Owner
Home Financials are based on the most recent Mortgage that was taken out on this home.Purchase Details
Home Financials for this Owner
Home Financials are based on the most recent Mortgage that was taken out on this home.Similar Homes in the area
Home Values in the Area
Average Home Value in this Area
Purchase History
| Date | Type | Sale Price | Title Company |
|---|---|---|---|
| Warranty Deed | $166,475 | None Available | |
| Warranty Deed | $125,000 | -- | |
| Warranty Deed | $123,900 | -- | |
| Warranty Deed | $117,900 | -- |
Mortgage History
| Date | Status | Loan Amount | Loan Type |
|---|---|---|---|
| Previous Owner | $99,850 | New Conventional | |
| Previous Owner | $102,000 | Unknown | |
| Previous Owner | $100,000 | Purchase Money Mortgage | |
| Previous Owner | $110,500 | Purchase Money Mortgage | |
| Previous Owner | $82,500 | No Value Available |
Property History
| Date | Event | Price | Change | Sq Ft Price |
|---|---|---|---|---|
| 07/08/2025 07/08/25 | Pending | -- | -- | -- |
| 06/21/2025 06/21/25 | For Sale | $249,000 | +49.6% | $156 / Sq Ft |
| 10/03/2019 10/03/19 | Sold | $166,475 | +4.0% | $104 / Sq Ft |
| 09/22/2019 09/22/19 | Pending | -- | -- | -- |
| 09/05/2019 09/05/19 | For Sale | $160,000 | -- | $100 / Sq Ft |
Tax History Compared to Growth
Tax History
| Year | Tax Paid | Tax Assessment Tax Assessment Total Assessment is a certain percentage of the fair market value that is determined by local assessors to be the total taxable value of land and additions on the property. | Land | Improvement |
|---|---|---|---|---|
| 2025 | $1,406 | $63,550 | $12,250 | $51,300 |
| 2024 | $1,406 | $41,475 | $7,500 | $33,975 |
| 2023 | $2,527 | $41,475 | $7,500 | $33,975 |
| 2022 | $2,527 | $41,475 | $7,500 | $33,975 |
| 2021 | $1,125 | $41,475 | $7,500 | $33,975 |
| 2020 | $2,145 | $29,600 | $7,500 | $22,100 |
| 2019 | $946 | $29,600 | $7,500 | $22,100 |
| 2018 | $946 | $29,600 | $7,500 | $22,100 |
| 2017 | $968 | $29,600 | $7,500 | $22,100 |
| 2016 | $1,194 | $27,325 | $0 | $0 |
| 2014 | $1,194 | $27,325 | $0 | $0 |
Agents Affiliated with this Home
-
Aaron Ivey
A
Seller's Agent in 2025
Aaron Ivey
eXp Realty
(901) 671-1015
5 in this area
27 Total Sales
-
Alyssa Ivey

Seller Co-Listing Agent in 2025
Alyssa Ivey
eXp Realty
(901) 336-2048
9 in this area
59 Total Sales
-
Mark Stauffer

Seller's Agent in 2019
Mark Stauffer
Keller Williams Realty
(901) 644-0007
7 in this area
60 Total Sales
-
G
Buyer's Agent in 2019
Glenn Greene
The Stamps Real Estate Company
Map
Source: Memphis Area Association of REALTORS®
MLS Number: 10061273
APN: 09-1053-E0-0065
- 850 N Ericson Rd
- 8685 Overcup Oaks Dr
- 8686 Timber Creek Dr
- 8675 Colleton Way
- 8671 Colleton Way
- 8667 Colleton Way
- 8663 Colleton Way
- 8659 Colleton Way
- 8657 Colleton Way
- 8653 Colleton Way
- 628 E Ashley Glen Cir
- 8609 Timber Creek Dr
- 8652 N Ashley Glen Cir
- 8560 Sunnyvale St S
- 596 W Ashley Glen Cir
- 8575 Griffin Park Dr
- 8547 Griffin Park Dr
- 765 Cairn Creek Dr
- 8606 Brer Rabbit Cove
- 1027 W Montebello Cir
