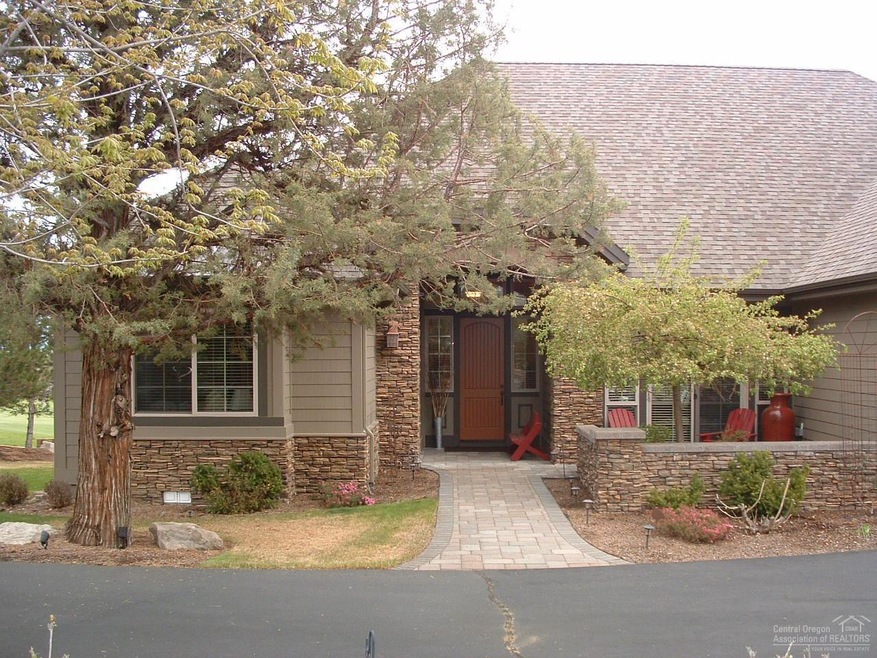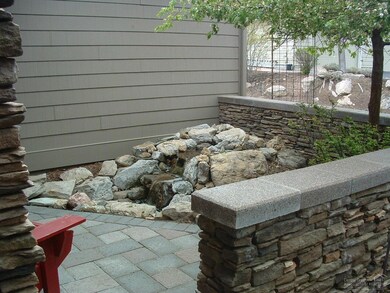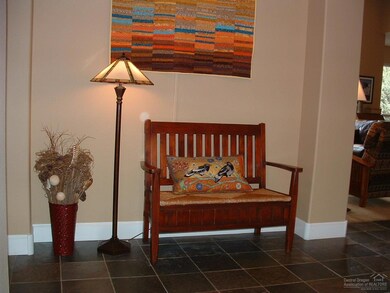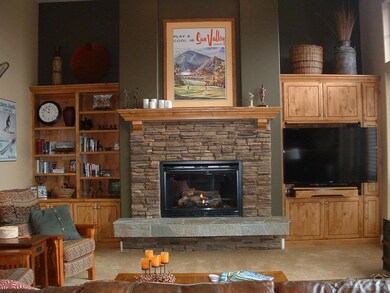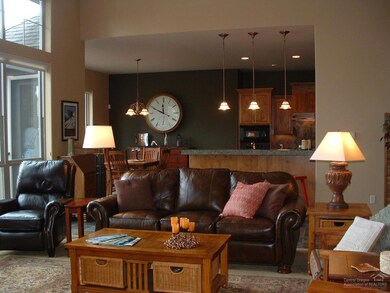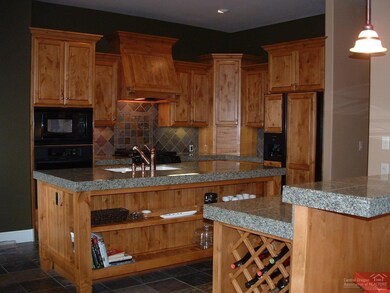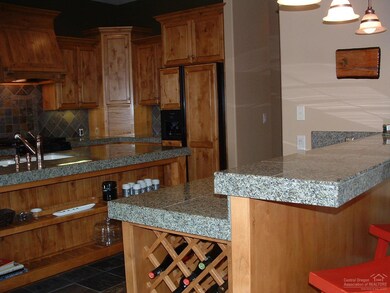
772 Kestrel Ct Redmond, OR 97756
Estimated Value: $1,187,041 - $1,264,000
Highlights
- Golf Course Community
- Golf Course View
- Clubhouse
- Resort Property
- 0.48 Acre Lot
- Deck
About This Home
As of August 2018Remarkable Views Double Fairway of The Ridge Golf Course, Smith Rock, East Facing Paver Deck, 4 Car Garage. 4 Bed/3.5 Bath Gorgeous Home, 3,538 Sq Ft. Slate Entry, Hallways, Kitchen into Breakfast nook. Water Feature in courtyard. Kitchen has Double Oven, Gas Cooktop. Under Cab. lighting, Pantry. Formal dining out to Court yard. Beautiful Fireplace in Great Room, New Carpet. Custom Silhouette window Treatments. Huge Walk-In Closet, Tile walk-in Shower. Central Vac System, Large Bonus Room-great for Quilting
Last Agent to Sell the Property
Nancy Matson
Heartland Realty LLC License #921000002 Listed on: 04/30/2018
Last Buyer's Agent
Blair Jones
Home Details
Home Type
- Single Family
Est. Annual Taxes
- $7,878
Year Built
- Built in 2004
Lot Details
- 0.48 Acre Lot
- Drip System Landscaping
- Property is zoned EFUSC, EFUSC
HOA Fees
- $104 Monthly HOA Fees
Parking
- 4 Car Attached Garage
- Garage Door Opener
- Driveway
Property Views
- Golf Course
- Mountain
Home Design
- Northwest Architecture
- Stem Wall Foundation
- Frame Construction
- Composition Roof
Interior Spaces
- 3,538 Sq Ft Home
- 2-Story Property
- Central Vacuum
- Ceiling Fan
- Skylights
- Gas Fireplace
- Propane Fireplace
- Double Pane Windows
- Great Room with Fireplace
- Dining Room
- Home Office
- Bonus Room
Kitchen
- Breakfast Area or Nook
- Breakfast Bar
- Oven
- Range
- Microwave
- Dishwasher
- Kitchen Island
- Tile Countertops
- Disposal
Flooring
- Carpet
- Stone
- Tile
Bedrooms and Bathrooms
- 4 Bedrooms
- Primary Bedroom on Main
- Linen Closet
- Walk-In Closet
- Jack-and-Jill Bathroom
- Double Vanity
- Soaking Tub
- Bathtub with Shower
- Bathtub Includes Tile Surround
Laundry
- Laundry Room
- Dryer
- Washer
Eco-Friendly Details
- Sprinklers on Timer
Outdoor Features
- Deck
- Patio
- Outdoor Water Feature
Schools
- Tumalo Community Elementary School
- Obsidian Middle School
- Ridgeview High School
Utilities
- Forced Air Zoned Heating and Cooling System
- Heat Pump System
- Private Water Source
- Water Heater
- Private Sewer
Listing and Financial Details
- Legal Lot and Block 20 / Phase 6
- Assessor Parcel Number 193263
Community Details
Overview
- Resort Property
- Eagle Crest Subdivision
Amenities
- Clubhouse
Recreation
- Golf Course Community
- Tennis Courts
- Community Pool
- Park
Ownership History
Purchase Details
Home Financials for this Owner
Home Financials are based on the most recent Mortgage that was taken out on this home.Purchase Details
Home Financials for this Owner
Home Financials are based on the most recent Mortgage that was taken out on this home.Purchase Details
Purchase Details
Purchase Details
Similar Homes in Redmond, OR
Home Values in the Area
Average Home Value in this Area
Purchase History
| Date | Buyer | Sale Price | Title Company |
|---|---|---|---|
| Dennis Steve James | $779,000 | First American Title | |
| Haglund Richard L | $575,000 | Amerititle | |
| Disc Fisher Francine K | -- | None Available | |
| Fisher Robert W | $435,000 | Amerititle | |
| Vergent Llc | $379,934 | None Available |
Mortgage History
| Date | Status | Borrower | Loan Amount |
|---|---|---|---|
| Open | Dennis Steve James | $447,000 | |
| Closed | Dennis Steve James | $438,500 | |
| Closed | Dennis Steve James | $437,742 | |
| Previous Owner | Jansen Laurence D | $704,000 | |
| Previous Owner | Jansen Laurence D | $245,000 | |
| Previous Owner | Jansen Laurence D | $75,100 | |
| Previous Owner | Jansen Laurence D | $505,400 | |
| Previous Owner | Jansen Laurence D | $425,000 |
Property History
| Date | Event | Price | Change | Sq Ft Price |
|---|---|---|---|---|
| 08/10/2018 08/10/18 | Sold | $779,000 | -2.0% | $220 / Sq Ft |
| 07/01/2018 07/01/18 | Pending | -- | -- | -- |
| 04/30/2018 04/30/18 | For Sale | $795,000 | +38.3% | $225 / Sq Ft |
| 08/08/2013 08/08/13 | Sold | $575,000 | -4.0% | $163 / Sq Ft |
| 06/17/2013 06/17/13 | Pending | -- | -- | -- |
| 04/17/2013 04/17/13 | For Sale | $599,000 | -- | $169 / Sq Ft |
Tax History Compared to Growth
Tax History
| Year | Tax Paid | Tax Assessment Tax Assessment Total Assessment is a certain percentage of the fair market value that is determined by local assessors to be the total taxable value of land and additions on the property. | Land | Improvement |
|---|---|---|---|---|
| 2024 | $10,726 | $644,200 | -- | -- |
| 2023 | $10,225 | $625,440 | $0 | $0 |
| 2022 | $9,103 | $589,550 | $0 | $0 |
| 2021 | $9,101 | $572,380 | $0 | $0 |
| 2020 | $8,661 | $572,380 | $0 | $0 |
| 2019 | $8,257 | $555,710 | $0 | $0 |
| 2018 | $8,058 | $539,530 | $0 | $0 |
| 2017 | $7,878 | $523,820 | $0 | $0 |
| 2016 | $7,786 | $508,570 | $0 | $0 |
| 2015 | $7,544 | $493,760 | $0 | $0 |
| 2014 | $7,346 | $479,380 | $0 | $0 |
Agents Affiliated with this Home
-
N
Seller's Agent in 2018
Nancy Matson
Heartland Realty LLC
-
Esther Preston
E
Seller Co-Listing Agent in 2018
Esther Preston
Heartland Realty LLC
(541) 788-4317
12 in this area
16 Total Sales
-
B
Buyer's Agent in 2018
Blair Jones
-
S
Seller's Agent in 2013
Susan Colby
Heartland Realty LLC
Map
Source: Oregon Datashare
MLS Number: 201804085
APN: 193263
- 8515 Golden Pheasant Ct
- 8505 Golden Pheasant Ct
- 8470 Golden Pheasant Ct
- 806 Golden Pheasant Dr
- 860 Golden Pheasant Dr
- 998 Golden Pheasant Dr
- 8600 Eagle Crest Blvd
- 8787 Merlin Dr
- 717 Golden Pheasant Dr
- 722 Golden Pheasant Dr
- 830 Willet Ln
- 8866 Merlin Dr
- 1140 Golden Pheasant Dr
- 615 Solitaire Ct
- 1149 Golden Pheasant Dr
- 8550 Coopers Hawk Dr
- 665 Nutcracker Dr
- 623 Goshawk Dr
- 250 SW 89th St
- 7957 Little Falls Ct
- 772 Kestrel Ct
- 773 Kestrel Ct
- 752 Kestrel Ct
- 753 Kestrel Ct
- 733 Kestrel Ct
- 732 Kestrel Ct
- 718 Widgeon Dr
- 8525 Golden Pheasant Ct
- 8515 Golden Pheasant Ct Unit 80
- 8550 Golden Pheasant Ct
- 830 Cinnamon Teal Dr
- 800 Cinnamon Teal Dr
- 8495 Golden Pheasant Ct
- 8540 Golden Pheasant Ct
- 8485 Golden Pheasant Ct
- 850 Cinnamon Teal Dr
- 8530 Golden Pheasant Ct
- 732 Widgeon Rd
- 8475 Golden Pheasant Ct
