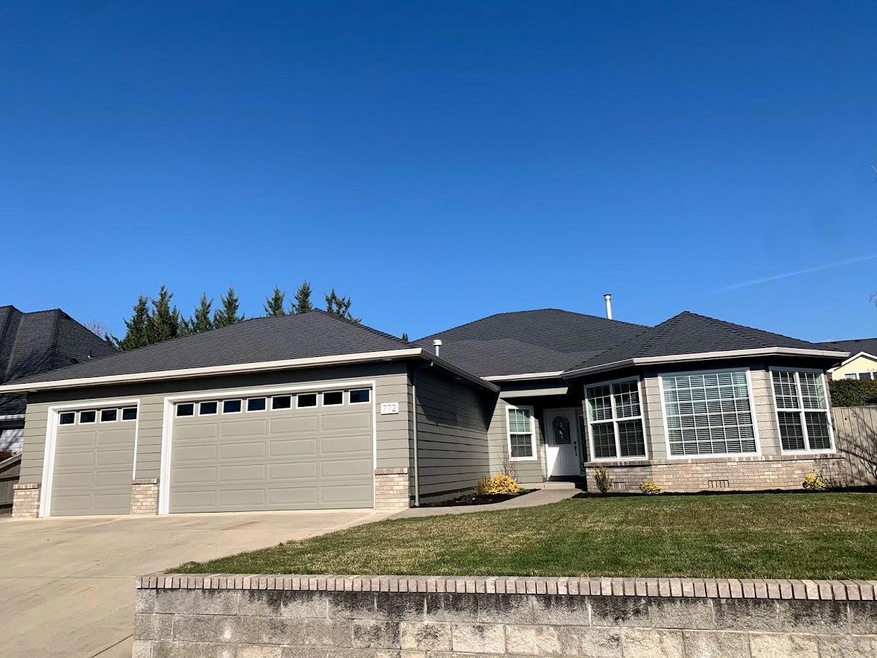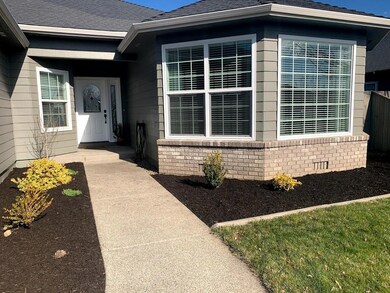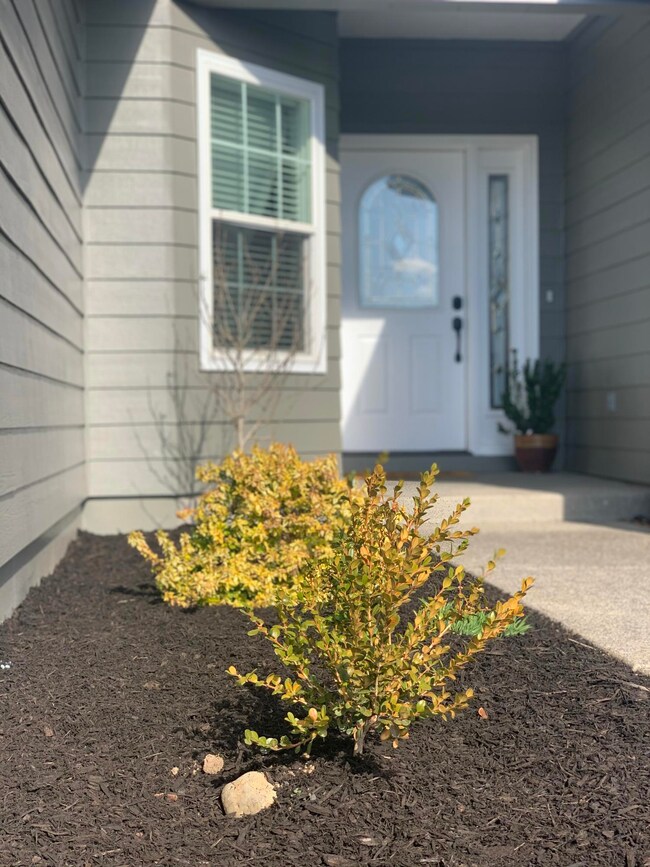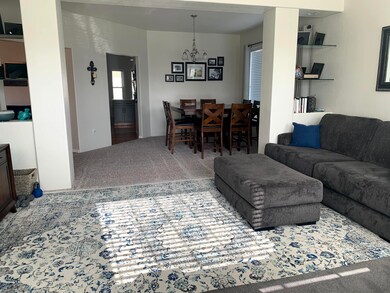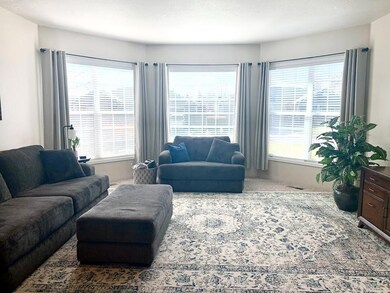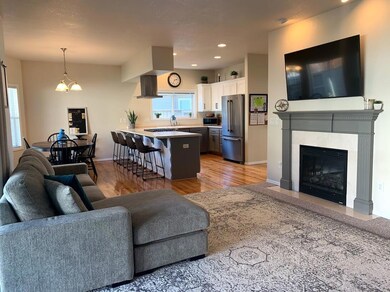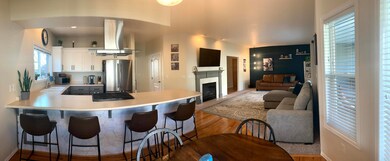
772 Meadowbrook Dr Central Point, OR 97502
Highlights
- Open Floorplan
- Wood Flooring
- Great Room with Fireplace
- Contemporary Architecture
- Hydromassage or Jetted Bathtub
- 1-minute walk to Central point water park
About This Home
As of May 2021Immaculately maintained, updated 4 bed home in Central Point East! Searching for a turn key home with ample space in a sought after neighborhood? Your search is over! This home features a 3 car garage, updated kitchen and bathrooms, oversized primary bedroom with an en suite & walk in closet. It also boasts newer interior and exterior paint and carpeting, stainless steel appliances including a 5 burner gas stove, floating hood, updated cabinetry & hardware, a gas fireplace, formal living & dining rooms, and an open concept great room. The exterior has a covered patio with access from the great room and primary suite. It also features raised garden beds, in ground sprinklers, large side yard and is ready for outdoor entertaining and enjoyment! This home is a must tour and wont last.
Last Agent to Sell the Property
RE/MAX Integrity License #201103137 Listed on: 03/23/2021

Home Details
Home Type
- Single Family
Est. Annual Taxes
- $4,766
Year Built
- Built in 2002
Lot Details
- 9,148 Sq Ft Lot
- Fenced
- Landscaped
- Level Lot
- Front and Back Yard Sprinklers
- Sprinklers on Timer
- Garden
- Property is zoned R-1-8, R-1-8
HOA Fees
- $8 Monthly HOA Fees
Parking
- 3 Car Attached Garage
- Garage Door Opener
- Driveway
- On-Street Parking
Home Design
- Contemporary Architecture
- Brick Exterior Construction
- Frame Construction
- Composition Roof
- Concrete Perimeter Foundation
Interior Spaces
- 2,402 Sq Ft Home
- 1-Story Property
- Open Floorplan
- Skylights
- Self Contained Fireplace Unit Or Insert
- Gas Fireplace
- Double Pane Windows
- Vinyl Clad Windows
- Great Room with Fireplace
- Family Room
- Living Room
- Dining Room
- Neighborhood Views
- Laundry Room
Kitchen
- Breakfast Area or Nook
- Eat-In Kitchen
- Breakfast Bar
- Oven
- Range with Range Hood
- Dishwasher
- Laminate Countertops
- Disposal
Flooring
- Wood
- Carpet
- Tile
Bedrooms and Bathrooms
- 4 Bedrooms
- Linen Closet
- Walk-In Closet
- 2 Full Bathrooms
- Hydromassage or Jetted Bathtub
- Bathtub with Shower
Home Security
- Carbon Monoxide Detectors
- Fire and Smoke Detector
Outdoor Features
- Patio
Schools
- Jewett Elementary School
- Scenic Middle School
- Crater High School
Utilities
- Forced Air Heating and Cooling System
- Heating System Uses Natural Gas
- Heat Pump System
- Water Heater
Community Details
- Central Point East Subdivision Phase 1
Listing and Financial Details
- Exclusions: Seller's possessions, Wine Fridge, W/D
- Tax Lot 6000
- Assessor Parcel Number 1-0960810
Ownership History
Purchase Details
Home Financials for this Owner
Home Financials are based on the most recent Mortgage that was taken out on this home.Purchase Details
Home Financials for this Owner
Home Financials are based on the most recent Mortgage that was taken out on this home.Purchase Details
Purchase Details
Home Financials for this Owner
Home Financials are based on the most recent Mortgage that was taken out on this home.Similar Homes in the area
Home Values in the Area
Average Home Value in this Area
Purchase History
| Date | Type | Sale Price | Title Company |
|---|---|---|---|
| Warranty Deed | $500,000 | First American | |
| Special Warranty Deed | $385,000 | Servicelink Title Agency | |
| Sheriffs Deed | $372,905 | None Available | |
| Warranty Deed | $212,340 | Lawyers Title Insurance Corp |
Mortgage History
| Date | Status | Loan Amount | Loan Type |
|---|---|---|---|
| Open | $400,000 | New Conventional | |
| Previous Owner | $225,000 | New Conventional | |
| Previous Owner | $35,000 | Credit Line Revolving | |
| Previous Owner | $333,414 | Unknown | |
| Previous Owner | $70,000 | Stand Alone Second | |
| Previous Owner | $30,000 | Credit Line Revolving | |
| Previous Owner | $218,711 | VA |
Property History
| Date | Event | Price | Change | Sq Ft Price |
|---|---|---|---|---|
| 05/13/2021 05/13/21 | Sold | $500,000 | +5.3% | $208 / Sq Ft |
| 03/25/2021 03/25/21 | Pending | -- | -- | -- |
| 03/23/2021 03/23/21 | For Sale | $475,000 | +23.4% | $198 / Sq Ft |
| 03/08/2019 03/08/19 | Sold | $385,000 | -6.1% | $160 / Sq Ft |
| 02/06/2019 02/06/19 | Pending | -- | -- | -- |
| 10/29/2018 10/29/18 | For Sale | $409,990 | -- | $171 / Sq Ft |
Tax History Compared to Growth
Tax History
| Year | Tax Paid | Tax Assessment Tax Assessment Total Assessment is a certain percentage of the fair market value that is determined by local assessors to be the total taxable value of land and additions on the property. | Land | Improvement |
|---|---|---|---|---|
| 2025 | $5,347 | $321,580 | $59,450 | $262,130 |
| 2024 | $5,347 | $312,220 | $57,720 | $254,500 |
| 2023 | $5,175 | $303,130 | $56,040 | $247,090 |
| 2022 | $5,054 | $303,130 | $56,040 | $247,090 |
| 2021 | $4,909 | $294,310 | $54,410 | $239,900 |
| 2020 | $4,766 | $285,740 | $52,830 | $232,910 |
| 2019 | $4,649 | $269,340 | $49,790 | $219,550 |
| 2018 | $4,507 | $261,500 | $48,340 | $213,160 |
| 2017 | $4,394 | $261,500 | $48,340 | $213,160 |
| 2016 | $4,266 | $246,500 | $45,570 | $200,930 |
| 2015 | $4,087 | $246,500 | $45,570 | $200,930 |
| 2014 | $3,983 | $232,360 | $42,960 | $189,400 |
Agents Affiliated with this Home
-
Jaime Acrey

Seller's Agent in 2021
Jaime Acrey
RE/MAX
(541) 941-2306
64 Total Sales
-
Colin Mullane

Buyer's Agent in 2021
Colin Mullane
Full Circle Real Estate
(541) 621-9994
114 Total Sales
-
Tim Myers
T
Seller's Agent in 2019
Tim Myers
Realty Services Team
(541) 499-6402
70 Total Sales
-
Mark Dewey

Buyer's Agent in 2019
Mark Dewey
RE/MAX
(541) 292-3331
52 Total Sales
Map
Source: Oregon Datashare
MLS Number: 220118826
APN: 10960810
- 673 Mountain Ave
- 687 White Oak Ave
- 446 Beebe Rd
- 2580 Parkwood Village Ln
- 201 Orchardview Cir
- 2342 New Haven Dr
- 2208 Lara Ln
- 4286 Hamrick Rd
- 2225 New Haven Dr
- 1242 Hawk Dr
- 1125 Annalise St
- 1261 Hawk Dr
- 4404 Biddle Rd
- 4722 Gebhard Rd
- 4730 Gebhard Rd
- 4601 Biddle Rd Unit C
- 1840 E Pine St
- 4922 Gebhard Rd
- 4251 Table Rock Rd
- 4121 Table Rock Rd
