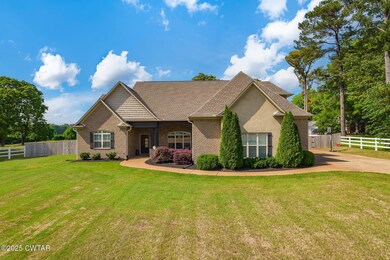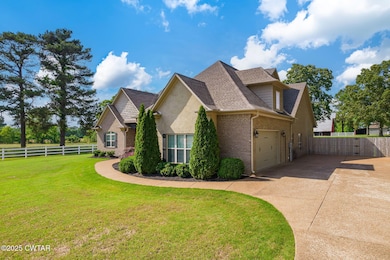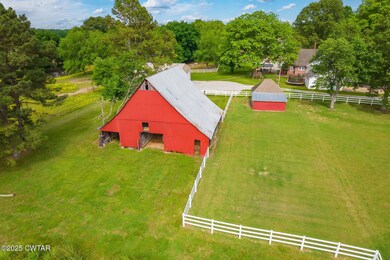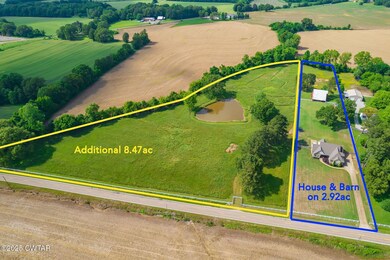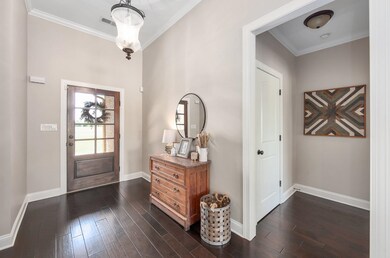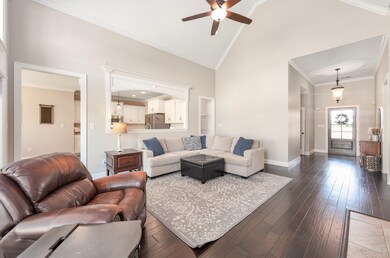
772 Tennessee 187 Humboldt, TN 38343
Estimated payment $3,305/month
Highlights
- Barn
- Open Floorplan
- Wood Flooring
- Medina Elementary School Rated A
- Vaulted Ceiling
- Main Floor Primary Bedroom
About This Home
Beautiful Brick Home on 2.92 Acres in Medina School District! Custom 4BR/3BA home with bonus/rec room, located in peaceful Gibson County. Open floor plan with vaulted ceilings, gas fireplace, built-ins, and abundant natural light. Large kitchen with granite countertops, island, stainless appliances (fridge included), and hardwood flooring. Spacious primary suite features walk-in closets, double vanity, huge custom tile shower, and whirlpool tub. Fresh modern paint and fixtures throughout. Oversized garage and large laundry/utility room with built-ins. Massive walk-in attic for extra storage. Enjoy the oversized covered patio overlooking a gorgeous fenced property with white vinyl split rail fencing. Includes detached powered storage building and a stunning old red barn full of character. Additional 8.47 acres available next door—combine for approx. 11.5 acres (if purchased together). Rare opportunity in a highly desired area—schedule your showing today! Call Alan Castleman for private showing 731-414-5862.
Home Details
Home Type
- Single Family
Est. Annual Taxes
- $2,729
Year Built
- Built in 2015
Lot Details
- 2.92 Acre Lot
- Property fronts a county road
- Vinyl Fence
- Level Lot
Parking
- 2 Car Attached Garage
- Side Facing Garage
- Garage Door Opener
- Driveway
Home Design
- Brick Exterior Construction
- Slab Foundation
- Shingle Roof
- Vinyl Siding
Interior Spaces
- 3,999 Sq Ft Home
- 2-Story Property
- Open Floorplan
- Bookcases
- Crown Molding
- Tray Ceiling
- Smooth Ceilings
- Vaulted Ceiling
- Ceiling Fan
- Gas Log Fireplace
- Double Pane Windows
- Vinyl Clad Windows
- Blinds
- Entrance Foyer
- Family Room with Fireplace
- Living Room
- Home Office
- Bonus Room
Kitchen
- Eat-In Kitchen
- Breakfast Bar
- Electric Oven
- Electric Range
- Built-In Microwave
- Dishwasher
- Kitchen Island
- Granite Countertops
- Disposal
Flooring
- Wood
- Carpet
- Ceramic Tile
Bedrooms and Bathrooms
- 4 Bedrooms | 3 Main Level Bedrooms
- Primary Bedroom on Main
- Walk-In Closet
- 3 Full Bathrooms
- Double Vanity
- Private Water Closet
- Ceramic Tile in Bathrooms
Laundry
- Laundry Room
- Laundry on main level
- 220 Volts In Laundry
- Washer and Electric Dryer Hookup
Attic
- Attic Floors
- Walk-In Attic
Home Security
- Home Security System
- Carbon Monoxide Detectors
- Fire and Smoke Detector
Outdoor Features
- Covered patio or porch
- Outdoor Storage
- Rain Gutters
Farming
- Barn
Utilities
- Multiple cooling system units
- Forced Air Heating and Cooling System
- Heating System Uses Natural Gas
- Underground Utilities
- 220 Volts in Kitchen
- 200+ Amp Service
- Natural Gas Connected
- Electric Water Heater
- Septic Tank
- Fiber Optics Available
- Phone Available
- Cable TV Available
Community Details
- No Home Owners Association
Listing and Financial Details
- Assessor Parcel Number 157 055.05
Map
Home Values in the Area
Average Home Value in this Area
Property History
| Date | Event | Price | Change | Sq Ft Price |
|---|---|---|---|---|
| 05/18/2025 05/18/25 | Pending | -- | -- | -- |
| 05/16/2025 05/16/25 | For Sale | $579,900 | +7.4% | $145 / Sq Ft |
| 05/07/2021 05/07/21 | Sold | $539,900 | +28.6% | $181 / Sq Ft |
| 04/03/2021 04/03/21 | Pending | -- | -- | -- |
| 04/02/2021 04/02/21 | For Sale | $419,900 | +31.2% | $141 / Sq Ft |
| 10/14/2018 10/14/18 | Sold | $320,000 | 0.0% | $110 / Sq Ft |
| 10/14/2018 10/14/18 | Pending | -- | -- | -- |
| 10/14/2018 10/14/18 | For Sale | $320,000 | -- | $110 / Sq Ft |
Similar Homes in Humboldt, TN
Source: Central West Tennessee Association of REALTORS®
MLS Number: 2502239
- 0 Humboldt Hwy
- 3114 Doe Trail Cove
- Tract #4 Davenport Rd
- Tract #6 Davenport Rd
- 0 Tennessee 186
- 411 Rozelle St
- 0 Pleasant Hill Rd
- 604 Mary Ann St
- 3445 Carriage Ln
- 23 Gibson Cemetery Rd
- 92 Dawson Bottom Rd
- 0 Eastend Dr
- 00 Mag Duffy St
- 61 Tennessee 186
- 3117 Laurel St
- Lot 1 Tennessee 420
- 107 Medina Hwy
- 2431 Mullins St
- 1211 N 29th Ave
- 00000 Lot 7 Mullins St

