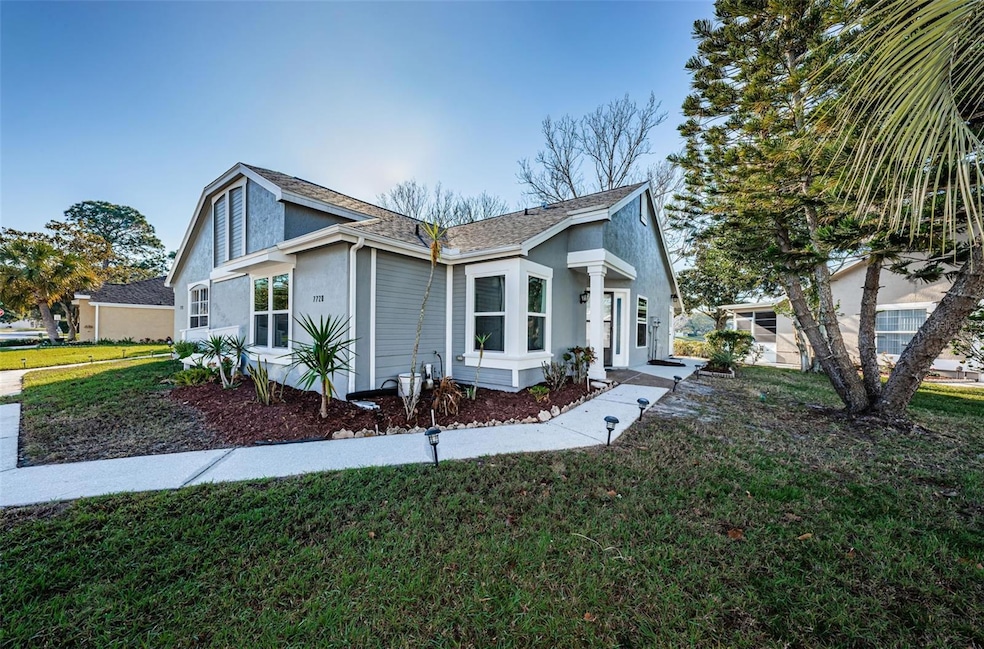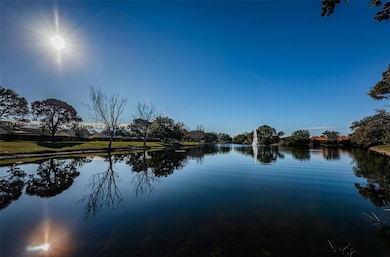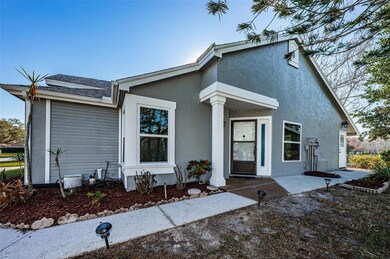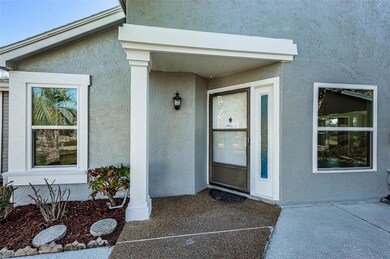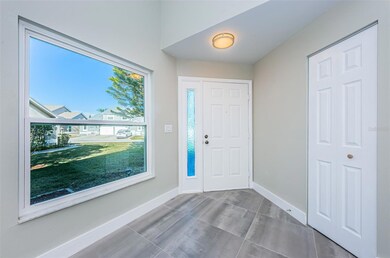
7720 Balharbour Dr New Port Richey, FL 34653
Millpond NeighborhoodEstimated Value: $221,000 - $279,000
Highlights
- Waterfront
- Fitness Center
- Clubhouse
- Access To Pond
- Pond View
- Cathedral Ceiling
About This Home
As of February 2024Clean and move-in ready villa with a perfect waterview from the Florida and Living rooms. This ideal home takes full advantage of the southern view with lots of sunlight shimmering off the pond for breathtaking views. Brand new 24" X 24" ceramic tiles with 6" high baseboards, 4" door frames and new doors throughout gives this home a modern and upscale look and feel. Glass tile back splash, stainless steel appliances and rich dark cabinets makes this a kitchen you will enjoying cooking in. The combination living/dining room is perfect for entertaining family and friends. The 2 bedrooms are spacious, light and bright while the primary bedroom includes an en-suite bathroom. Both bathrooms have been updated with new vanites, sinks, plumbing fixtures, toilets and all shower surrounds have new beautiful wave ceramic tile. Roof was replaced 2018, windows 2018, HVAC 2017, and water heater and disposal 2020. An extra bonus is the washer and dryer are included.
Located in the popular and desirable Millpond Estates with a clubhouse, community pool and spa. The affordable monthly maintenance fees include regular exterior painting, roof replacement, grounds maintenance , high-speed internet/basic cable and trash and recycling services. This subdivision is convenient to schools, shopping, outdoor recreational activities, beaches and the Tampa and the St Pete-Clearwater International Airports are all within 45 minutes driving distance as well as major entertainment and sporting venues.
Hurry and make an appointment to see this special home before it is gone.
Last Agent to Sell the Property
COLDWELL BANKER REALTY Brokerage Phone: 727-781-3700 License #3166504 Listed on: 01/28/2024

Home Details
Home Type
- Single Family
Est. Annual Taxes
- $2,634
Year Built
- Built in 1985
Lot Details
- 5,655 Sq Ft Lot
- Waterfront
- Pond Waterfront
- North Facing Home
- Property is zoned MPUD
HOA Fees
- $304 Monthly HOA Fees
Home Design
- Slab Foundation
- Wood Frame Construction
- Shingle Roof
Interior Spaces
- 1,115 Sq Ft Home
- 1-Story Property
- Cathedral Ceiling
- Ceiling Fan
- Thermal Windows
- Combination Dining and Living Room
- Ceramic Tile Flooring
- Pond Views
Kitchen
- Range
- Microwave
- Dishwasher
- Disposal
Bedrooms and Bathrooms
- 2 Bedrooms
- 2 Full Bathrooms
Laundry
- Laundry closet
- Dryer
Outdoor Features
- Access To Pond
Utilities
- Central Heating and Cooling System
- Thermostat
- Electric Water Heater
- High Speed Internet
- Cable TV Available
Listing and Financial Details
- Visit Down Payment Resource Website
- Legal Lot and Block 658-B / 0020
- Assessor Parcel Number 15-26-16-0020-00000-658B B
Community Details
Overview
- Association fees include cable TV, common area taxes, pool, internet, maintenance structure, ground maintenance, management, private road, recreational facilities, trash
- Westcoast Management & Realty Inc Sandi Farman Association, Phone Number (813) 908-0766
- Millpond Estates Subdivision
- On-Site Maintenance
- Association Owns Recreation Facilities
- The community has rules related to deed restrictions
Amenities
- Clubhouse
Recreation
- Fitness Center
- Community Pool
- Community Spa
Ownership History
Purchase Details
Home Financials for this Owner
Home Financials are based on the most recent Mortgage that was taken out on this home.Purchase Details
Home Financials for this Owner
Home Financials are based on the most recent Mortgage that was taken out on this home.Purchase Details
Home Financials for this Owner
Home Financials are based on the most recent Mortgage that was taken out on this home.Purchase Details
Home Financials for this Owner
Home Financials are based on the most recent Mortgage that was taken out on this home.Similar Homes in the area
Home Values in the Area
Average Home Value in this Area
Purchase History
| Date | Buyer | Sale Price | Title Company |
|---|---|---|---|
| Yanovskaya Lyudmila | $245,000 | Sunbelt Title Agency | |
| Abfli Llc | $145,000 | Attorney | |
| Lagodzinski Charmaine | $71,500 | -- | |
| Isaly Christian L | $64,000 | -- |
Mortgage History
| Date | Status | Borrower | Loan Amount |
|---|---|---|---|
| Open | Yanovskaya Lyudmila | $122,500 | |
| Previous Owner | Letko Marek | $64,559 | |
| Previous Owner | Isaly Christopher | $52,000 | |
| Previous Owner | Isaly Christopher | $57,200 | |
| Previous Owner | Isaly Christopher | $50,000 | |
| Previous Owner | Isaly Christian L | $51,200 |
Property History
| Date | Event | Price | Change | Sq Ft Price |
|---|---|---|---|---|
| 02/23/2024 02/23/24 | Sold | $245,000 | -1.6% | $220 / Sq Ft |
| 02/05/2024 02/05/24 | Pending | -- | -- | -- |
| 01/28/2024 01/28/24 | For Sale | $249,000 | +71.7% | $223 / Sq Ft |
| 11/24/2020 11/24/20 | Sold | $145,000 | 0.0% | $130 / Sq Ft |
| 10/03/2020 10/03/20 | Pending | -- | -- | -- |
| 09/21/2020 09/21/20 | For Sale | $145,000 | -- | $130 / Sq Ft |
Tax History Compared to Growth
Tax History
| Year | Tax Paid | Tax Assessment Tax Assessment Total Assessment is a certain percentage of the fair market value that is determined by local assessors to be the total taxable value of land and additions on the property. | Land | Improvement |
|---|---|---|---|---|
| 2024 | $2,731 | $167,170 | $18,880 | $148,290 |
| 2023 | $2,634 | $173,782 | $17,950 | $155,832 |
| 2022 | $2,169 | $146,162 | $15,100 | $131,062 |
| 2021 | $1,835 | $101,026 | $13,550 | $87,476 |
| 2020 | $709 | $65,580 | $13,550 | $52,030 |
| 2019 | $700 | $64,110 | $13,550 | $50,560 |
| 2018 | $690 | $62,923 | $0 | $0 |
| 2017 | $693 | $62,923 | $0 | $0 |
| 2016 | $652 | $60,361 | $0 | $0 |
| 2015 | $661 | $59,941 | $0 | $0 |
| 2014 | $641 | $62,549 | $13,550 | $48,999 |
Agents Affiliated with this Home
-
Denis Romero, PA

Seller's Agent in 2024
Denis Romero, PA
COLDWELL BANKER REALTY
(727) 239-2860
2 in this area
95 Total Sales
-
Yaimin Gonzalez

Buyer's Agent in 2024
Yaimin Gonzalez
JPT REALTY LLC
(813) 606-3368
1 in this area
118 Total Sales
-
R
Seller's Agent in 2020
Renata Lagodzinski
Map
Source: Stellar MLS
MLS Number: U8228617
APN: 15-26-16-0020-00000-658B
- 4270 Boston Cir
- 4214 Foxboro Dr
- 4331 Foxboro Dr
- 7807 Hardwick Dr Unit 123
- 7807 Hardwick Dr Unit 115
- 4429 Whitton Way
- 7823 Hardwick Dr Unit 224
- 4222 Northampton Dr
- 4410 Foxboro Dr
- 7802 Hardwick Dr Unit 1116
- 7802 Hardwick Dr Unit 1126
- 7828 Hardwick Dr Unit 923
- 4112 Andover St
- 7816 Hardwick Dr Unit 1013
- 7837 Hardwick Dr Unit 314
- 4420 Devon Dr
- 7900 Hardwick Dr Unit 813
- 4320 Northampton Dr
- 4515 Whitton Way Unit 121
- 7910 Hardwick Dr Unit 717
- 7720 Balharbour Dr
- 7722 Balharbour Dr
- 7716 Balharbour Dr
- 7726 Balharbour Dr
- 7714 Balharbour Dr
- 7723 Balharbour Dr
- 7721 Balharbour Dr
- 7725 Balharbour Dr
- 7719 Balharbour Dr
- 7712 Balharbour Dr
- 4200 Revere Cir
- 7717 Balharbour Dr
- 7715 Balharbour Dr
- 7710 Balharbour Dr
- 4202 Revere Cir
- 7711 Balharbour Dr
- 4204 Revere Cir
- 7708 Balharbour Dr
- 7709 Balharbour Dr
- 4262 Revere Cir
