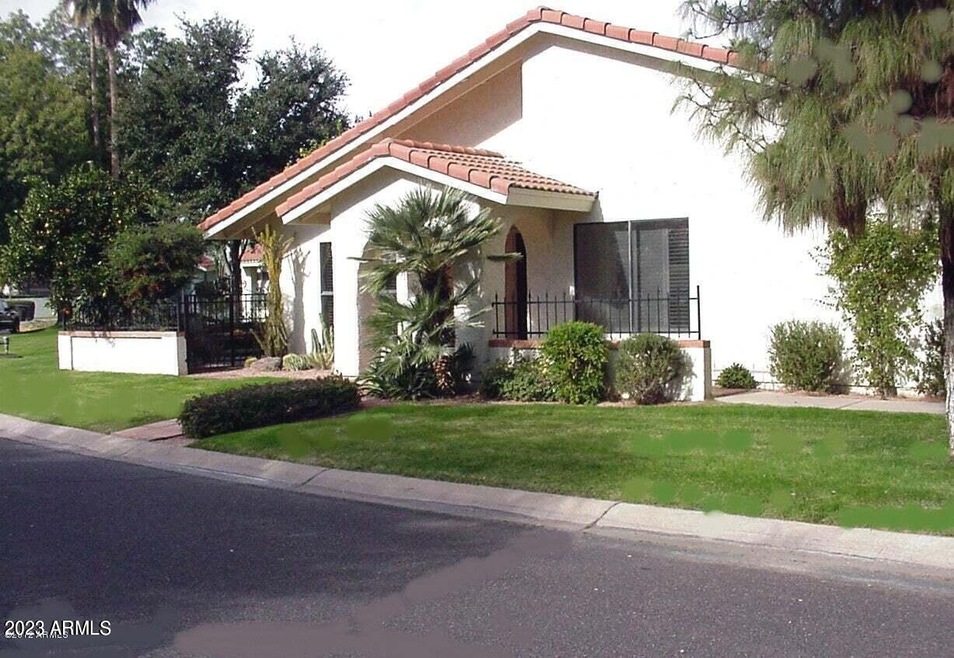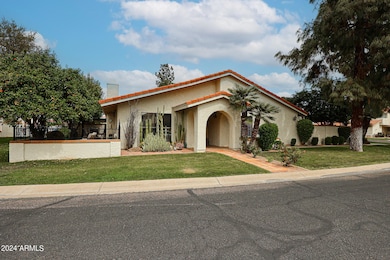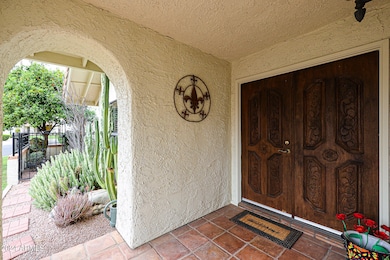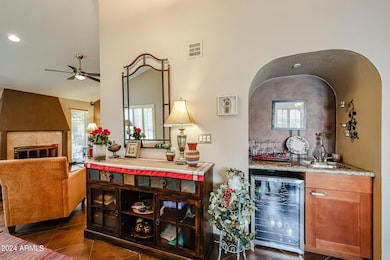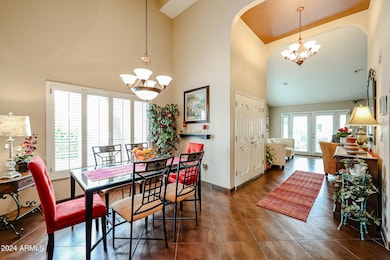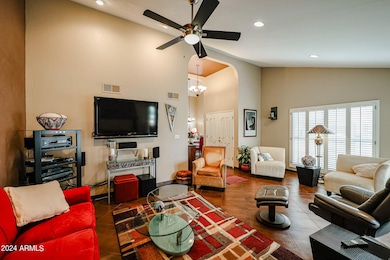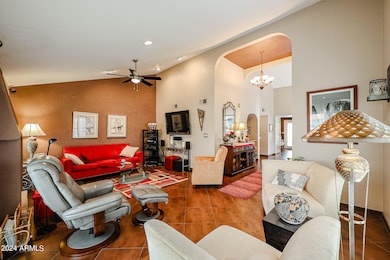7720 N Pinesview Dr Unit 2 Scottsdale, AZ 85258
McCormick Ranch NeighborhoodHighlights
- Gated with Attendant
- Vaulted Ceiling
- Hydromassage or Jetted Bathtub
- Kiva Elementary School Rated A
- Santa Barbara Architecture
- Corner Lot
About This Home
Beautiful short-term furnished rental in Scottsdale Arizona. Great place if you're remodeling yours or moving to area but need some time to search for homes to buy or if you just need a place to rent in Scottsdale for 3 to 6 months. Located in the guard gated community of Spanish Oaks in McCormick Ranch. Great floor plan with 2 large bedrooms and a 3rd BD which is being used as office. Everything is included except electric during the off season. 2 large wall TVs, king bed in Master, twin beds in 2nd BD, rent includes Wifi, well equipped kitchen, vaulted ceilings & more. Located on a quiet corner lot with 2 beautiful outdoor patios. Community pool as well. Close to everything Scottsdale has to offer including shopping, dining, tennis, golf & more.
Property Details
Home Type
- Multi-Family
Est. Annual Taxes
- $2,617
Year Built
- Built in 1980
Lot Details
- 6,222 Sq Ft Lot
- 1 Common Wall
- Wrought Iron Fence
- Block Wall Fence
- Corner Lot
- Front Yard Sprinklers
- Sprinklers on Timer
- Private Yard
- Grass Covered Lot
Parking
- 2 Car Garage
Home Design
- Santa Barbara Architecture
- Patio Home
- Property Attached
- Wood Frame Construction
- Tile Roof
- Foam Roof
- Stucco
Interior Spaces
- 1,618 Sq Ft Home
- 1-Story Property
- Wet Bar
- Furnished
- Vaulted Ceiling
- Ceiling Fan
- Skylights
- Living Room with Fireplace
Kitchen
- Built-In Microwave
- Granite Countertops
Flooring
- Carpet
- Tile
Bedrooms and Bathrooms
- 3 Bedrooms
- Primary Bathroom is a Full Bathroom
- 2 Bathrooms
- Double Vanity
- Hydromassage or Jetted Bathtub
Laundry
- Laundry in unit
- Dryer
- Washer
Accessible Home Design
- Grab Bar In Bathroom
- No Interior Steps
- Multiple Entries or Exits
Outdoor Features
- Patio
- Built-In Barbecue
Schools
- Kiva Elementary School
- Mohave Middle School
- Saguaro High School
Utilities
- Central Air
- Heating Available
- High Speed Internet
- Cable TV Available
Listing and Financial Details
- Rent includes internet, water, utility caps apply, sewer, repairs, phone - local, linen, gardening service, garbage collection, dishes, cable TV
- 3-Month Minimum Lease Term
- Tax Lot 32
- Assessor Parcel Number 174-25-106
Community Details
Overview
- Property has a Home Owners Association
- Spanish Oaks HOA, Phone Number (480) 345-0046
- Spanish Oaks Unit 2 Subdivision
Recreation
- Heated Community Pool
- Community Spa
- Bike Trail
Security
- Gated with Attendant
Map
Source: Arizona Regional Multiple Listing Service (ARMLS)
MLS Number: 6636958
APN: 174-25-106
- 7855 N Pinesview Dr
- 7949 N Vía Azul
- 7741 N Vía de Frontera
- 7856 E Vía Marina
- 7814 E Vía Costa
- 7844 E Vía Costa
- 7512 N Vía Camello Del Sur
- 7646 E Miami Rd
- 8076 E Vía Del Arbor
- 8083 E Vía Del Valle
- 8145 E Vía de Viva
- 7702 E Gila Bend Rd
- 7725 N Vía de Fonda
- 8082 E Vía Del Desierto
- 7615 E Tucson Rd
- 7409 E Pleasant Run
- 8170 E Vía de La Escuela
- 7746 E Bisbee Rd
- 7417 N Vía Camello Del Norte Unit 160
- 7500 E Mccormick Pkwy Unit 19
- 7799 E Oakshore Dr
- 7949 N Vía Azul
- 7837 E Via Marina
- 7819 E Vía Rio
- 7636 N Vía Camello Del Sur
- 7600 N Vía Camello Del Sur
- 7838 E Vía Costa
- 7500 N Vía Camello Del Sur
- 7506 N Via Camello Del Sur
- 7432 N Vía Camello Del Norte Unit 174
- 7424 N Vía Camello Del Norte Unit 185
- 7424 N Vía Camello Del Norte Unit 190
- 7537 N Vía Camello Del Sur
- 7744 E Bowie Rd
- 7356 N Via Camello Del Norte Unit 210
- 7650 N Vía de Fonda
- 7741 N Vía Camello Del Sur
- 7745 N Via Camello Del Sur
- 7360 N Vía Camello Del Norte Unit 201
- 7344 N Vía Camello Del Norte Unit 227
