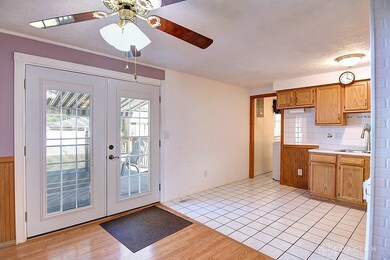
7720 Stonesboro Dr Dayton, OH 45424
Highlights
- Deck
- No HOA
- 1 Car Attached Garage
- 1 Fireplace
- Porch
- Double Pane Windows
About This Home
As of September 2024!!Sellers Offering $4,000 in Concession!! This beautifully maintained home could be yours to enjoy this summer. This charming 3-bedroom, 1.5-bath ranch offers much more than the typical home. As you arrive, you'll appreciate the meticulously kept landscaping that extends to the backyard. Upon entering the living room, you'll find a cozy pellet stove, an upgrade from the traditional fireplace, allowing for efficient and cost-effective heating. Down the hall, there is a full bath with a walk-in shower, two bedrooms, and a primary bedroom with an attached half bath. The back patio doors lead to a spacious deck with an awning, providing shade and comfort for your summer days and evenings. A brand new white vinyl fence enhances the well-maintained landscape, and a large 10x16 shed offers additional storage space. For peace of mind, this home comes equipped with a brand new Generac generator, ensuring your lights stay on and your food stays cold during power outages. The bonus room attached to the garage would make a great office or extra storage.
Last Agent to Sell the Property
Real of Ohio Brokerage Phone: (937) 530-4904 License #2018000471 Listed on: 06/13/2024

Home Details
Home Type
- Single Family
Est. Annual Taxes
- $1,948
Year Built
- 1969
Lot Details
- 8,276 Sq Ft Lot
- Lot Dimensions are 109x69
- Fenced
Parking
- 1 Car Attached Garage
Home Design
- Brick Exterior Construction
- Slab Foundation
- Frame Construction
Interior Spaces
- 1,170 Sq Ft Home
- 1-Story Property
- 1 Fireplace
- Double Pane Windows
- Surveillance System
- Range<<rangeHoodToken>>
Bedrooms and Bathrooms
- 3 Bedrooms
- Bathroom on Main Level
Outdoor Features
- Deck
- Porch
Utilities
- Forced Air Heating and Cooling System
- Heating System Uses Natural Gas
- Power Generator
- High Speed Internet
Community Details
- No Home Owners Association
- Huber Homes Subdivision
Listing and Financial Details
- Assessor Parcel Number P70-01113-0011
Ownership History
Purchase Details
Home Financials for this Owner
Home Financials are based on the most recent Mortgage that was taken out on this home.Purchase Details
Purchase Details
Home Financials for this Owner
Home Financials are based on the most recent Mortgage that was taken out on this home.Similar Homes in Dayton, OH
Home Values in the Area
Average Home Value in this Area
Purchase History
| Date | Type | Sale Price | Title Company |
|---|---|---|---|
| Fiduciary Deed | $185,000 | None Listed On Document | |
| Quit Claim Deed | -- | None Available | |
| Warranty Deed | $79,900 | -- | |
| Warranty Deed | $79,900 | -- |
Mortgage History
| Date | Status | Loan Amount | Loan Type |
|---|---|---|---|
| Previous Owner | $70,000 | Unknown | |
| Previous Owner | $70,000 | Unknown | |
| Previous Owner | $71,900 | No Value Available |
Property History
| Date | Event | Price | Change | Sq Ft Price |
|---|---|---|---|---|
| 09/05/2024 09/05/24 | Sold | $185,000 | -5.1% | $158 / Sq Ft |
| 07/19/2024 07/19/24 | Pending | -- | -- | -- |
| 07/11/2024 07/11/24 | Price Changed | $195,000 | -2.5% | $167 / Sq Ft |
| 06/27/2024 06/27/24 | Price Changed | $199,900 | -2.5% | $171 / Sq Ft |
| 06/21/2024 06/21/24 | Price Changed | $205,000 | -4.7% | $175 / Sq Ft |
| 06/13/2024 06/13/24 | For Sale | $215,000 | -- | $184 / Sq Ft |
Tax History Compared to Growth
Tax History
| Year | Tax Paid | Tax Assessment Tax Assessment Total Assessment is a certain percentage of the fair market value that is determined by local assessors to be the total taxable value of land and additions on the property. | Land | Improvement |
|---|---|---|---|---|
| 2024 | $1,948 | $46,660 | $10,150 | $36,510 |
| 2023 | $1,948 | $46,660 | $10,150 | $36,510 |
| 2022 | $1,538 | $32,140 | $7,000 | $25,140 |
| 2021 | $1,571 | $32,140 | $7,000 | $25,140 |
| 2020 | $1,573 | $32,140 | $7,000 | $25,140 |
| 2019 | $1,488 | $28,290 | $7,000 | $21,290 |
| 2018 | $1,493 | $28,290 | $7,000 | $21,290 |
| 2017 | $1,483 | $28,290 | $7,000 | $21,290 |
| 2016 | $1,355 | $26,110 | $7,000 | $19,110 |
| 2015 | $1,338 | $26,110 | $7,000 | $19,110 |
| 2014 | $1,338 | $26,110 | $7,000 | $19,110 |
| 2012 | -- | $26,780 | $8,750 | $18,030 |
Agents Affiliated with this Home
-
Trent Barga

Seller's Agent in 2024
Trent Barga
Real of Ohio
(937) 203-6111
2 in this area
80 Total Sales
-
Patricia Ponichtera

Buyer's Agent in 2024
Patricia Ponichtera
Bella Realty Group
(937) 673-1955
3 in this area
44 Total Sales
-
Erika Halburnt

Buyer Co-Listing Agent in 2024
Erika Halburnt
Bella Realty Group
(937) 681-1398
20 in this area
257 Total Sales
Map
Source: Dayton REALTORS®
MLS Number: 913250
APN: P70-01113-0011
- 7935 Stockbridge Dr
- 7673 Sebring Dr
- 7999 Blackshear Dr
- 7371 Damascus Dr
- 7315 Montague Rd
- 7959 Blackshear Dr
- 7619 Harshmanville Rd
- 7913 Blackshear Dr
- 7627 Blackshear Dr
- 5901 Lancer Ct
- 7100 Lunceford Dr
- 7113 Bothwell Place
- 8117 Mount Washington Dr
- 5970 Clearlake Dr
- 7421 Stonehurst Dr
- 7123 Mercedes Rd
- 6334 Shull Rd
- 6247 Beacon Tree Ct
- 6855 Hubbard Dr
- 6864 Alter Rd






