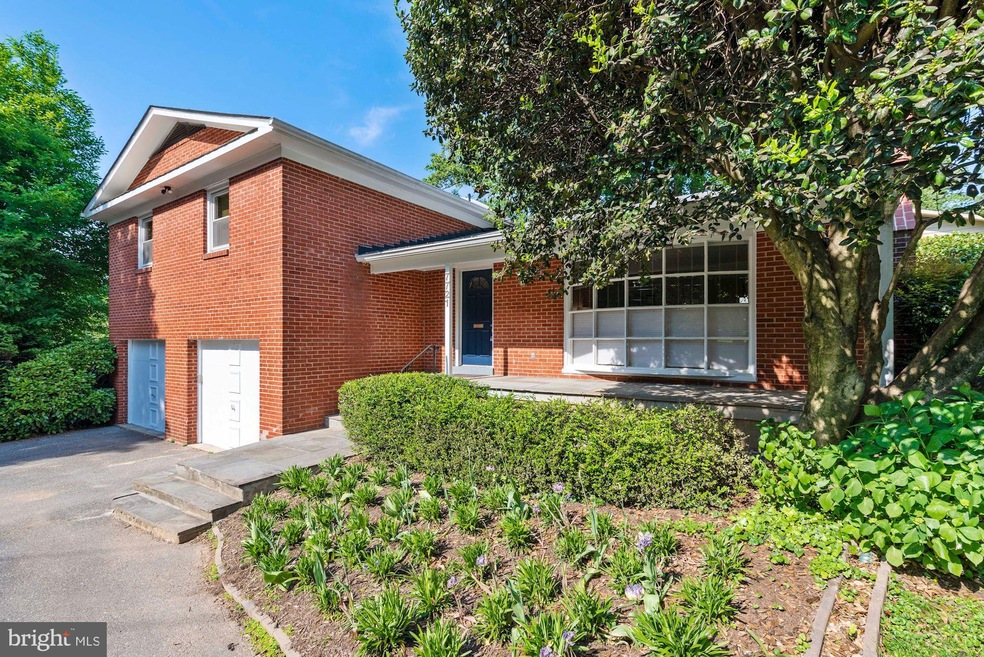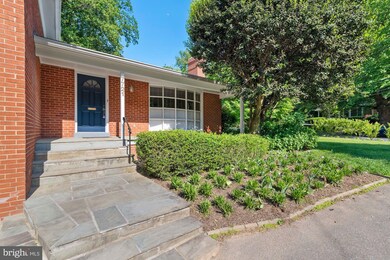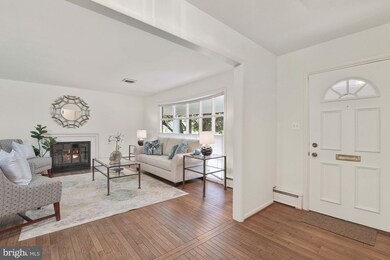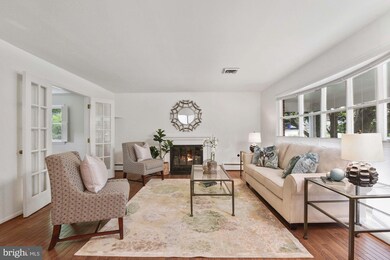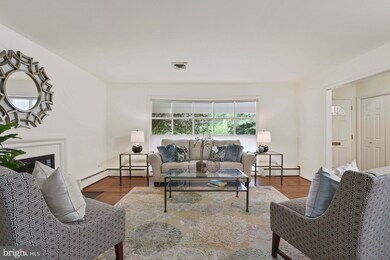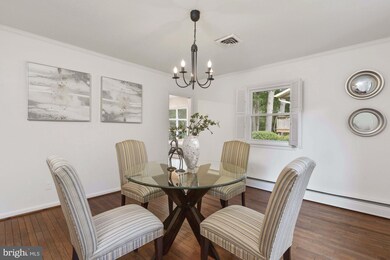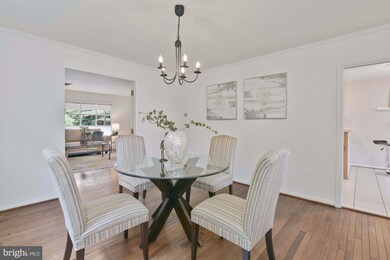
7721 Brookville Rd Chevy Chase, MD 20815
Chevy Chase Park NeighborhoodEstimated Value: $1,074,000 - $1,268,016
Highlights
- Eat-In Gourmet Kitchen
- Traditional Floor Plan
- Garden View
- Rosemary Hills Elementary School Rated A-
- Wood Flooring
- Corner Lot
About This Home
As of June 2021NEW LISTING Open Sunday, 5/23, from 2:30 - 4:30 You will love this spacious Split-level home is located in the wonderfully-convenient neighborhood of Martins Additions, close to both Bethesda and downtown DC. Set on a corner lot, with access from the quiet cross-street (Woolsey), the property offers a ton of value. The covered front porch leads to a gracious central entry hall, with large coat closet, which flows into the large living room with fireplace and bay window plus a bright formal dining room. The modern table-space kitchen also accesses the dining room as well as the rear yard. Upstairs are 3 bedrooms, all with great closet space and direct access to a full bath. You will appreciate the huge rear bedroom as well as the very large bath which connects to the second bedroom in front. The third bedroom has its own renovated en-suite bath. The lower levels features a giant family room that opens to the patio and rear garden plus another updated full bath and 2 attached garages. Further down you will find an office/4th bedroom, multi-function room (think gym, media room, etc) as well as a laundry and utility room. Outside you enjoy the lovely landscaping throughout the yard, which includes a flagstone patio and plenty of level play space in the big side yard. The front yard has beautiful plantings plus a convenient semi-circular driveway, for easy access to the 2 garages plus more off-street parking. The property location also gives easy access to public transportation and the recreational activities of Rock Creek Park.
Home Details
Home Type
- Single Family
Est. Annual Taxes
- $8,356
Year Built
- Built in 1960
Lot Details
- 0.25 Acre Lot
- Southwest Facing Home
- Landscaped
- Corner Lot
- Level Lot
- Property is zoned R90
Parking
- 2 Car Attached Garage
- Front Facing Garage
- Garage Door Opener
- Circular Driveway
- Surface Parking
Home Design
- Split Level Home
- Brick Exterior Construction
- Shingle Roof
- Composition Roof
Interior Spaces
- 2,442 Sq Ft Home
- Property has 4 Levels
- Traditional Floor Plan
- Skylights
- Wood Burning Fireplace
- Window Treatments
- Formal Dining Room
- Garden Views
- Basement
Kitchen
- Eat-In Gourmet Kitchen
- Gas Oven or Range
- Dishwasher
- Disposal
Flooring
- Wood
- Ceramic Tile
Bedrooms and Bathrooms
Laundry
- Laundry on lower level
- Dryer
- Washer
Utilities
- Central Air
- Radiator
- Hot Water Baseboard Heater
- Natural Gas Water Heater
Community Details
- No Home Owners Association
- Martins Addition Subdivision
Listing and Financial Details
- Tax Lot 1
- Assessor Parcel Number 160700694904
Ownership History
Purchase Details
Home Financials for this Owner
Home Financials are based on the most recent Mortgage that was taken out on this home.Purchase Details
Purchase Details
Similar Homes in Chevy Chase, MD
Home Values in the Area
Average Home Value in this Area
Purchase History
| Date | Buyer | Sale Price | Title Company |
|---|---|---|---|
| Greenberg Jennifer | $975,000 | Federal Title & Escrow Co | |
| Weisz David A | -- | -- | |
| David A Weisz | $331,000 | -- |
Mortgage History
| Date | Status | Borrower | Loan Amount |
|---|---|---|---|
| Open | Greenberg Jennifer | $475,000 |
Property History
| Date | Event | Price | Change | Sq Ft Price |
|---|---|---|---|---|
| 06/14/2021 06/14/21 | Sold | $975,000 | -2.0% | $399 / Sq Ft |
| 05/25/2021 05/25/21 | Pending | -- | -- | -- |
| 05/21/2021 05/21/21 | For Sale | $995,000 | -- | $407 / Sq Ft |
Tax History Compared to Growth
Tax History
| Year | Tax Paid | Tax Assessment Tax Assessment Total Assessment is a certain percentage of the fair market value that is determined by local assessors to be the total taxable value of land and additions on the property. | Land | Improvement |
|---|---|---|---|---|
| 2024 | $10,790 | $867,867 | $0 | $0 |
| 2023 | $9,429 | $811,933 | $0 | $0 |
| 2022 | $8,364 | $756,000 | $533,100 | $222,900 |
| 2021 | $8,107 | $739,300 | $0 | $0 |
| 2020 | $15,775 | $722,600 | $0 | $0 |
| 2019 | $7,665 | $705,900 | $484,700 | $221,200 |
| 2018 | $7,578 | $699,633 | $0 | $0 |
| 2017 | $8,419 | $693,367 | $0 | $0 |
| 2016 | $7,398 | $687,100 | $0 | $0 |
| 2015 | $7,398 | $674,533 | $0 | $0 |
| 2014 | $7,398 | $661,967 | $0 | $0 |
Agents Affiliated with this Home
-
Keene Taylor

Seller's Agent in 2021
Keene Taylor
Compass
(202) 321-3488
4 in this area
53 Total Sales
-
Nancy Wilson

Buyer's Agent in 2021
Nancy Wilson
Long & Foster
(202) 255-9413
1 in this area
18 Total Sales
Map
Source: Bright MLS
MLS Number: MDMC760018
APN: 07-00694904
- 3517 Woodbine St
- 8030 Glendale Rd
- 3305 Shirley Ln
- 2 Alden Ln
- 8005 Glengalen Ln
- 8030 Glengalen Ln
- 3700 Underwood St
- 8101 Connecticut Ave Unit N102
- 8101 Connecticut Ave Unit S701
- 8101 Connecticut Ave Unit N-409
- 8101 Connecticut Ave Unit N708
- 8101 Connecticut Ave Unit C502
- 8101 Connecticut Ave Unit N607
- 8101 Connecticut Ave Unit N401
- 3703 Thornapple St
- 3707 Thornapple St
- 3915 Aspen St
- 7211 Summit Ave
- 3702 Thornapple St
- 21 Farmington Ct
- 7721 Brookville Rd
- 3411 Woolsey Dr
- 7723 Brookville Rd
- 3414 Woolsey Dr
- 3412 Woolsey Dr
- 3409 Woolsey Dr
- 7722 Brookville Rd
- 7726 Brookville Rd
- 7725 Brookville Rd
- 7720 Brookville Rd
- 3504 E West Hwy
- 7715 Brookville Rd
- 7703 Rocton Ave
- 3407 Woolsey Dr
- 7700 Rocton Ave
- 7713 Brookville Rd
- 3405 Woolsey Dr
- 7707 Brookville Rd
- 3408 Woolsey Dr
- 7710 Brookville Rd
