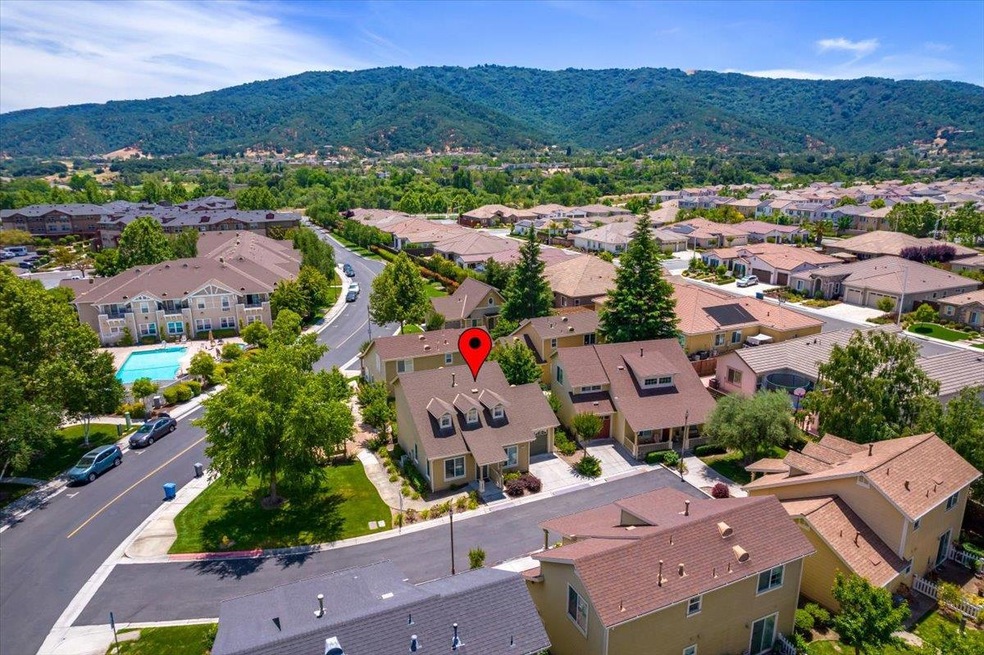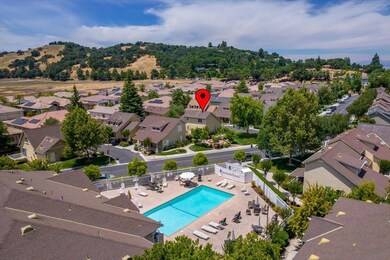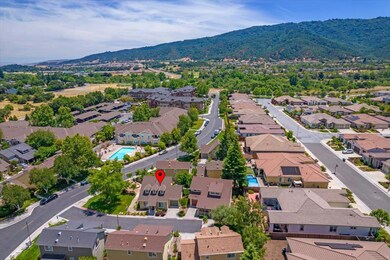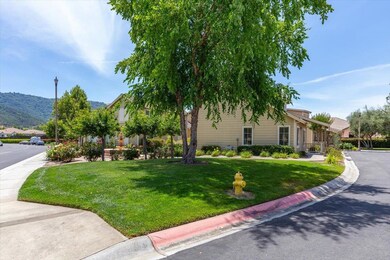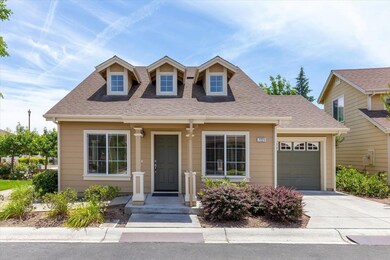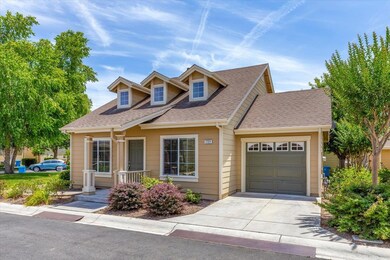
7721 Isabella Way Gilroy, CA 95020
Highlights
- Fitness Center
- Senior Community
- Clubhouse
- In Ground Pool
- Gated Community
- Vaulted Ceiling
About This Home
As of April 20257721 Isabella Way, Gilroy is approximately 1100 sq. ft. with 2 bedrooms and 2 baths. This lovely cottage is located in the gated community of Village Green. Positioned in the perfect setting, adjacent to a small park area with a tranquil fountain and benches. The bright great room features a high vaulted ceiling with skylights and a wood floor. The kitchen includes granite counters, stove, microwave, dishwasher and refrigerator. Both bathrooms include double vanities with granite countertops and shower surrounds. The downstairs bathroom features a stall shower and upstairs has a shower over tub. The downstairs primary suite includes a slider to the rear patio. The laundry is located in the attached 1 car garage. The washer, dryer and refrigerator stay with the home. Village Green is the perfect senior community with pool, gym and recreation room. At least one homeowner must be 62 years or older.
Last Agent to Sell the Property
Intero Real Estate Services License #01075271 Listed on: 06/18/2024

Home Details
Home Type
- Single Family
Est. Annual Taxes
- $7,374
Year Built
- Built in 2004
Lot Details
- 1,102 Sq Ft Lot
- Zoning described as A140
HOA Fees
- $260 Monthly HOA Fees
Parking
- 1 Car Garage
- Garage Door Opener
Home Design
- Cottage
- Slab Foundation
- Composition Roof
Interior Spaces
- 1,110 Sq Ft Home
- 2-Story Property
- Vaulted Ceiling
- Skylights
- Dining Area
- Park or Greenbelt Views
Kitchen
- Gas Oven
- Microwave
- Dishwasher
- Granite Countertops
- Disposal
Flooring
- Wood
- Tile
Bedrooms and Bathrooms
- 2 Bedrooms
- Main Floor Bedroom
- Bathroom on Main Level
- 2 Full Bathrooms
- Granite Bathroom Countertops
- Dual Sinks
- Bathtub with Shower
- Walk-in Shower
Laundry
- Laundry in Garage
- Washer and Dryer
Pool
- In Ground Pool
- Fence Around Pool
Utilities
- Forced Air Heating and Cooling System
Listing and Financial Details
- Assessor Parcel Number 810-69-056
Community Details
Overview
- Senior Community
- Association fees include common area electricity, insurance - common area, maintenance - common area, management fee, pool spa or tennis, recreation facility
- Village Green Cottages Association
- Built by Village Green
- The community has rules related to parking rules
Recreation
- Recreation Facilities
- Fitness Center
- Community Pool
Additional Features
- Clubhouse
- Gated Community
Ownership History
Purchase Details
Home Financials for this Owner
Home Financials are based on the most recent Mortgage that was taken out on this home.Purchase Details
Home Financials for this Owner
Home Financials are based on the most recent Mortgage that was taken out on this home.Purchase Details
Home Financials for this Owner
Home Financials are based on the most recent Mortgage that was taken out on this home.Similar Homes in Gilroy, CA
Home Values in the Area
Average Home Value in this Area
Purchase History
| Date | Type | Sale Price | Title Company |
|---|---|---|---|
| Grant Deed | $670,000 | Chicago Title | |
| Grant Deed | $660,000 | Chicago Title Company | |
| Grant Deed | $515,000 | Fidelity National Title Ins |
Mortgage History
| Date | Status | Loan Amount | Loan Type |
|---|---|---|---|
| Open | $362,000 | New Conventional | |
| Previous Owner | $150,000 | Fannie Mae Freddie Mac |
Property History
| Date | Event | Price | Change | Sq Ft Price |
|---|---|---|---|---|
| 04/04/2025 04/04/25 | Sold | $670,000 | -1.4% | $604 / Sq Ft |
| 03/04/2025 03/04/25 | Pending | -- | -- | -- |
| 02/08/2025 02/08/25 | For Sale | $679,500 | +3.0% | $612 / Sq Ft |
| 07/03/2024 07/03/24 | Sold | $660,000 | 0.0% | $595 / Sq Ft |
| 06/20/2024 06/20/24 | Pending | -- | -- | -- |
| 06/18/2024 06/18/24 | For Sale | $659,999 | -- | $595 / Sq Ft |
Tax History Compared to Growth
Tax History
| Year | Tax Paid | Tax Assessment Tax Assessment Total Assessment is a certain percentage of the fair market value that is determined by local assessors to be the total taxable value of land and additions on the property. | Land | Improvement |
|---|---|---|---|---|
| 2024 | $7,374 | $595,000 | $173,300 | $421,700 |
| 2023 | $7,374 | $600,000 | $174,700 | $425,300 |
| 2022 | $7,812 | $620,000 | $180,600 | $439,400 |
| 2021 | $7,149 | $558,000 | $162,500 | $395,500 |
| 2020 | $6,726 | $525,000 | $170,000 | $355,000 |
| 2019 | $6,297 | $486,000 | $141,500 | $344,500 |
| 2018 | $5,527 | $447,400 | $130,300 | $317,100 |
| 2017 | $5,801 | $451,000 | $131,300 | $319,700 |
| 2016 | $5,643 | $439,000 | $127,800 | $311,200 |
| 2015 | $5,076 | $412,000 | $120,000 | $292,000 |
| 2014 | $3,149 | $249,900 | $72,800 | $177,100 |
Agents Affiliated with this Home
-
Mary Squier

Seller's Agent in 2025
Mary Squier
Intero Real Estate Services
(408) 310-1488
4 in this area
44 Total Sales
-
Lori Robitaille Biasca

Buyer's Agent in 2025
Lori Robitaille Biasca
Christie's International Real Estate Sereno
(408) 314-4781
3 in this area
52 Total Sales
-
Yasir Aladdin

Buyer's Agent in 2024
Yasir Aladdin
Compass
(408) 569-3676
9 in this area
186 Total Sales
Map
Source: MLSListings
MLS Number: ML81970068
APN: 810-69-056
- 1506 Bianca Way
- 1501 Bianca Way Unit 4
- 1690 Tarragon Dr
- 0 California 152
- 1555 Hecker Pass Rd Unit C101
- 1315 Cypress Ct
- 1737 Hecker Pass Rd
- 7950 English Oak Cir
- 1798 Rosemary Dr
- 1231 Juniper Dr Unit H
- 1220 Juniper Dr
- 1210 Juniper Dr
- 1959 Saint Andrews Cir
- 8255 Rancho Real
- 8448 Delta Dr
- 8155 Westwood Dr Unit 13
- 1430 Welburn Ave
- 1298 Hersman Dr
- 8451 Goldenrod Cir
- 8170 Westwood Dr Unit 22
