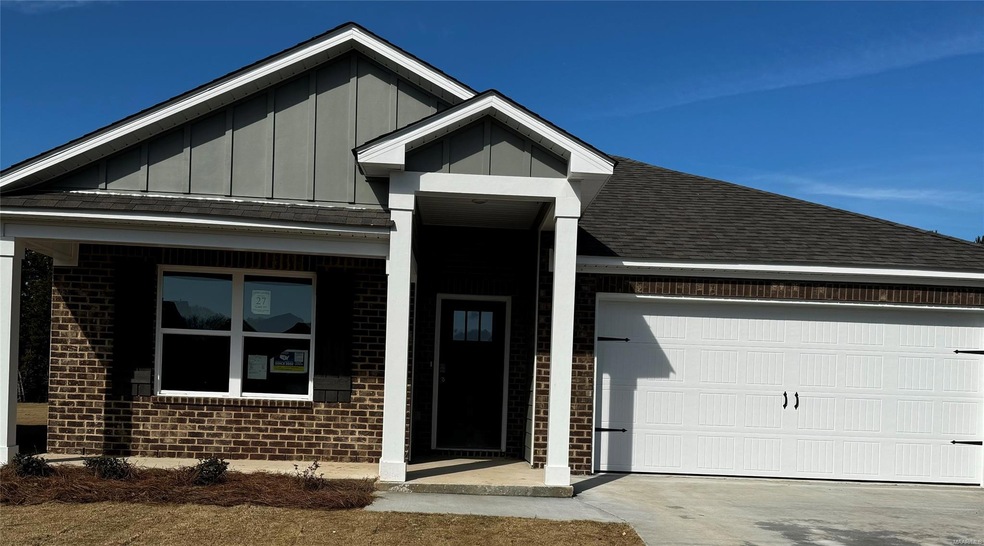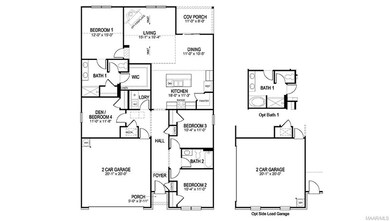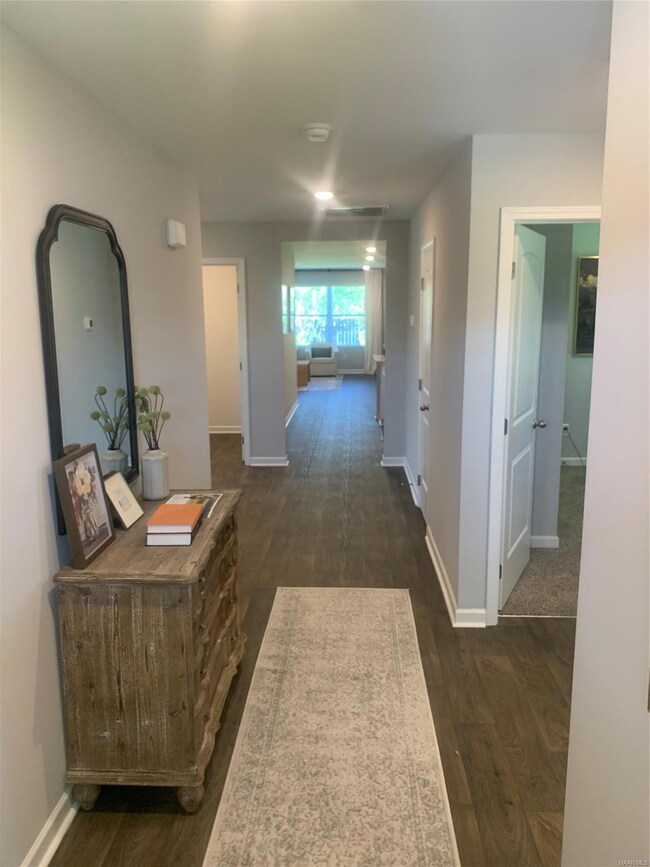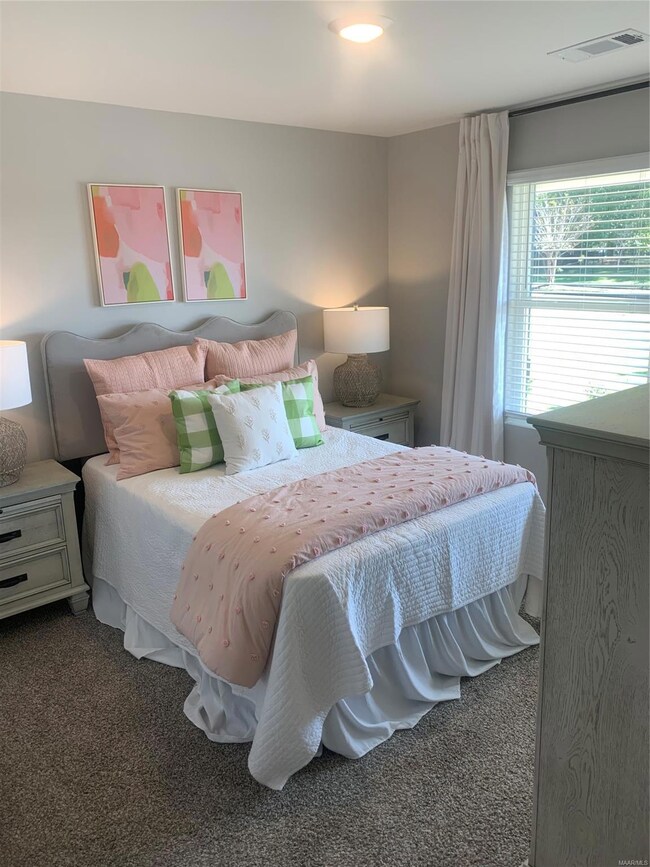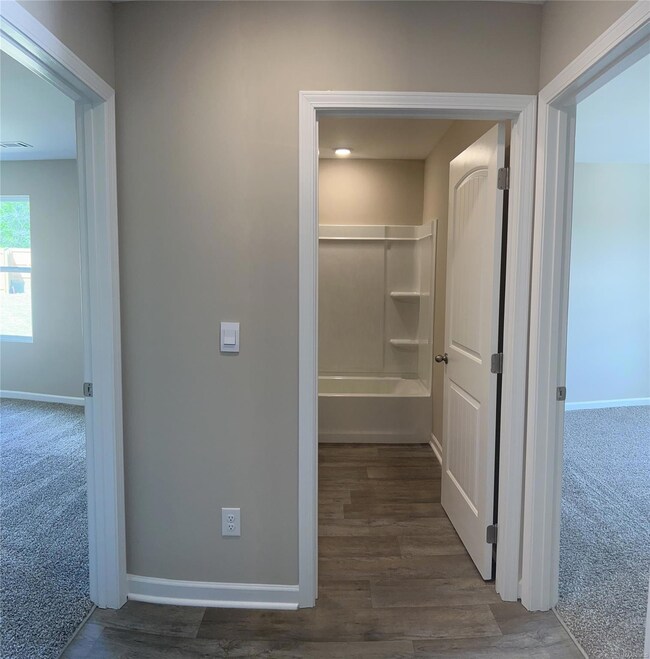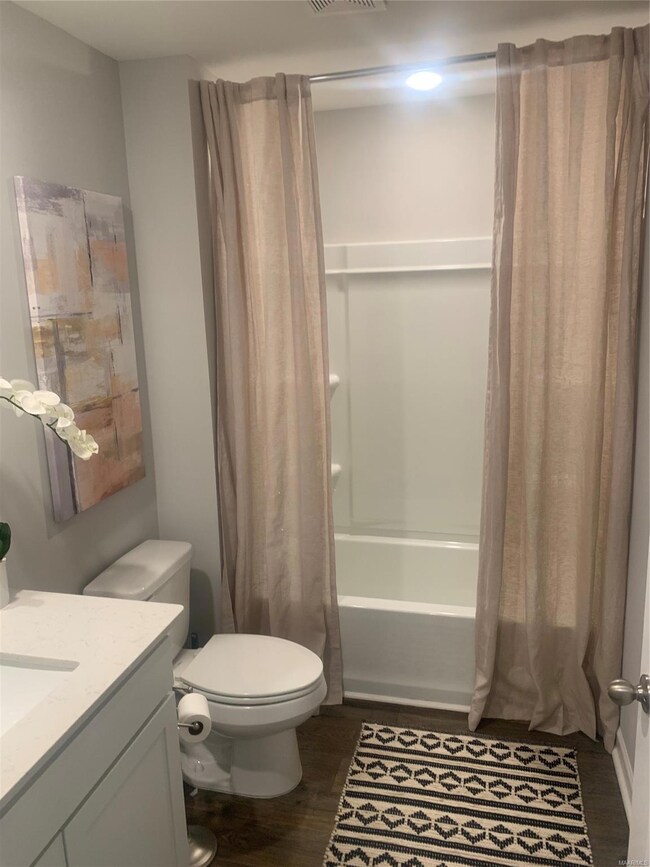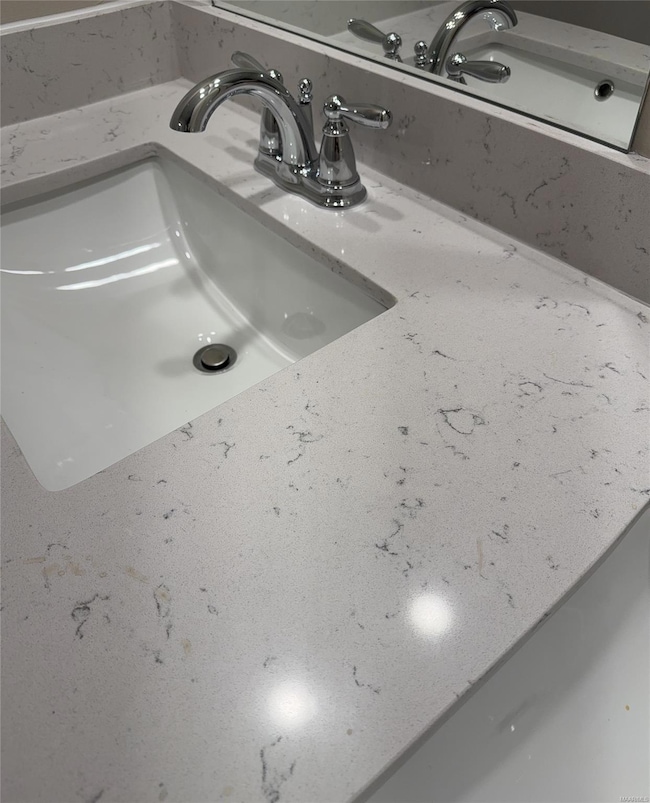
7721 Shaddix St Montgomery, AL 36116
Estimated Value: $297,000 - $318,000
Highlights
- Under Construction
- 2 Car Attached Garage
- Linen Closet
- Covered patio or porch
- Double Pane Windows
- Double Vanity
About This Home
As of April 2024The CALI Floorplan. This traditionally styled single level home perfectly reflects your sense of style. Large Living/Family room with a spacious well-designed kitchen with QUARTZ countertops, beautiful WHITE cabinets. Casual dining area with a Huge Island as the centerpiece and lots of cabinet space. Lavish Main Bedroom with a gorgeous main bath. It boasts plenty of space for large furniture. Three additional bedrooms a second full bath. Quality materials and workmanship throughout with a 2 car garage. Make sure you're ALWAYS CONNECTED to your HOME with an industry-leading suite of SMART HOME products for Hands-free home life that is a standard feature in ALL D.R. Horton homes. Features INCLUDE: keyless entry with a Kwikset SmartCode keypad, a Smart Switch, a touchscreen Smart Home control panel, a programmable thermostat and SkyBell. 2-10 Builder's Warranty, too!Model Home Hours: Mon-Sat 9-5pm, Sun 1-5pm. We look forward to seeing you!NOTE: Actual home is under construction. Pictures depict a similar completed home/floor plan & elevation, but it is not the actual home for sale. Features, colors, finishes & options may differ from what's shown.
Last Agent to Sell the Property
Trish Callahan
DHI Realty of Al. LLC. Montg. License #0074430 Listed on: 11/15/2023
Home Details
Home Type
- Single Family
Year Built
- Built in 2023 | Under Construction
HOA Fees
- Property has a Home Owners Association
Parking
- 2 Car Attached Garage
- Garage Door Opener
- Driveway
Home Design
- Brick Exterior Construction
- Slab Foundation
- Ridge Vents on the Roof
- HardiePlank Type
- Radiant Barrier
Interior Spaces
- 1,774 Sq Ft Home
- 1-Story Property
- Double Pane Windows
- Insulated Doors
- Carpet
- Washer and Dryer Hookup
Kitchen
- Self-Cleaning Oven
- Gas Range
- Microwave
- Plumbed For Ice Maker
- Dishwasher
- Kitchen Island
Bedrooms and Bathrooms
- 4 Bedrooms
- Linen Closet
- Walk-In Closet
- 2 Full Bathrooms
- Double Vanity
- Garden Bath
- Separate Shower
Eco-Friendly Details
- Energy-Efficient Windows
- Energy-Efficient Doors
Schools
- Wilson Elementary School
- Carr Middle School
- Park Crossing High School
Utilities
- Central Heating and Cooling System
- Heating System Uses Gas
- Heat Pump System
- Programmable Thermostat
- Gas Water Heater
Additional Features
- Covered patio or porch
- City Lot
Community Details
- Association fees include management, ground maintenance
- Built by D R Horton Homes
- Lane's Landing Subdivision, Cali H Floorplan
Listing and Financial Details
- Home warranty included in the sale of the property
- Assessor Parcel Number 16-03-06-4-002-007.000
Similar Homes in Montgomery, AL
Home Values in the Area
Average Home Value in this Area
Property History
| Date | Event | Price | Change | Sq Ft Price |
|---|---|---|---|---|
| 04/24/2024 04/24/24 | Sold | $295,400 | 0.0% | $167 / Sq Ft |
| 03/15/2024 03/15/24 | Pending | -- | -- | -- |
| 11/15/2023 11/15/23 | For Sale | $295,400 | -- | $167 / Sq Ft |
Tax History Compared to Growth
Agents Affiliated with this Home
-
T
Seller's Agent in 2024
Trish Callahan
DHI Realty of Al. LLC. Montg.
(334) 787-0162
66 Total Sales
-
Tracey Blocton

Buyer's Agent in 2024
Tracey Blocton
Blocton Realty Solutions, LLC.
(334) 207-0599
85 Total Sales
Map
Source: Montgomery Area Association of REALTORS®
MLS Number: 549216
- 5906 Amberwood Dr
- 5612 New Harvest Dr
- 5852 Blevins Cir
- 5958 Cunningham Trail
- 6000 Cunningham Trail
- 6004 Cunningham Trail
- 6008 Cunningham Trail
- 5549 Chardin Dr
- 6539 Firefly Ln
- 6527 Firefly Ln
- 6503 Firefly Ln
- 6511 Firefly Ln
- 7383 Orange Blossom Way
- 53 Seaboard Dr
- 6601 Firefly Ln
- 7387 Orange Blossom Way
- 7705 Camberwell St
- 7814 Ebury St
- 0 Troy Hwy
- 5825 Portsmouth Dr
- 7725 Shaddix St
- 7721 Shaddix St
- 7705 Shaddix St
- 7713 Shaddix St
- 7704 Shaddix St
- 5924 Dean Trace
- 5807 Sanrock Terrace Dr
- 5801 Sanrock Terrace Dr
- 5819 Sanrock Terrace Dr
- 5800 Sanrock Terrace Dr
- 5806 Sanrock Terrace Dr
- 5825 Sanrock Terrace Dr
- 5812 Sanrock Terrace Dr
- 5818 Sanrock Terrace Dr
- 5831 Sanrock Terrace Dr
- 5824 Sanrock Terrace Dr
- 8 Sanrock Terrace Dr
- 3 Sanrock Terrace Dr
- 4 Sanrock Terrace Dr
- 5 Sanrock Terrace Dr
