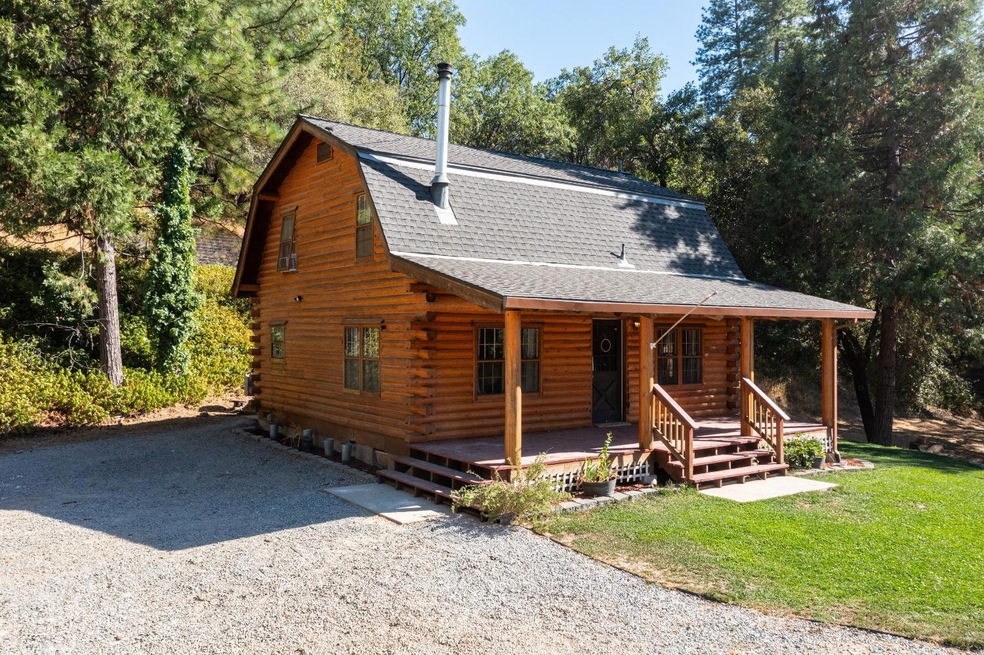Welcome home to Silent Path Rd! This private log cabin retreat is a must-see. Located on over 7 acres in Somerset, California, this home offers a peaceful escape in the golden foothills of the Sierra Nevada mountains. Enjoy a naturally quiet atmosphere, off the beaten path, in the heart of beautiful wine country. This property calls all homesteaders, vacationers, wine enthusiasts, short-term investors, or anyone looking for a quiet space to call their own. Step inside and discover 1,149 sq. ft. of cozy, cottage-like living space. The downstairs features a living room area with a wood-burning fireplace at its center, a full kitchen with ample counter space, a bar/breakfast area overlooking the dining room, and a laundry/mudroom with exterior access. Upstairs, you'll find 2 spacious bedrooms. Light-colored wood beams and abundant windows create a bright and airy atmosphere throughout the interior. Outside, much of the land has been cleared, providing usable space for animals, gardening, storage, and overall property access. Additional features include a large detached shop/garage with its own private access, a garden shed, a storage container, and a spacious graded parking area. This list goes on and on come see all that 7721 Silent Path Rd has to offer!

