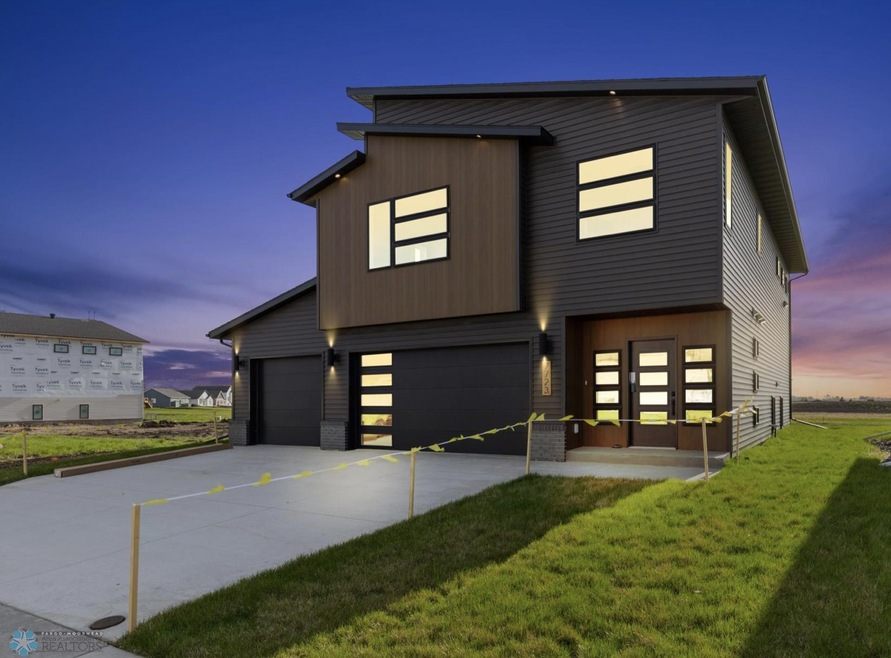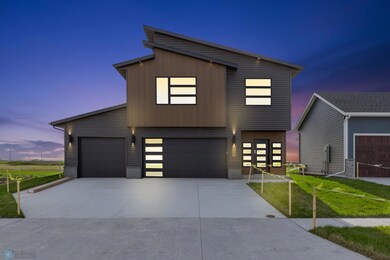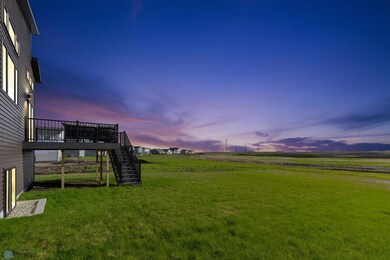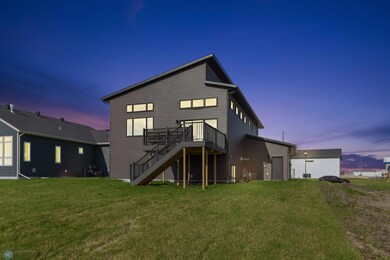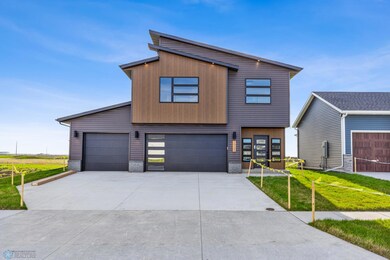
7723 Cub Creek Way Horace, ND 58047
Highlights
- New Construction
- 1 Fireplace
- Stainless Steel Appliances
- Deck
- No HOA
- The kitchen features windows
About This Home
As of December 2024Completed & available "Sarah" 3-level! Beautiful great room w/tons of upgraded windows, gas fireplace w/shiplap detail, 3-wide patio door & 12’ ceilings. Fabulous kitchen w/curved island, upgraded cabinetry & tile backsplash. 4 bedrooms, 3 baths, 2 living spaces plus finished 4th level flex space for play, office, exercise, storage, etc. Fabulous primary suite has private bath w/double sinks, walk-in closet & gorgeous tile shower. 14x16 maintenance free deck with metal railing system, sodded yard & sprinkler system included. Finished 3 stall garage w/floor drain & gas heater. This upgraded w/detail home is a showstopper!
Last Buyer's Agent
NON-RMLS NON-RMLS
Non-MLS
Home Details
Home Type
- Single Family
Est. Annual Taxes
- $1,704
Year Built
- Built in 2022 | New Construction
Lot Details
- 0.3 Acre Lot
- Lot Dimensions are 55 x 230
Parking
- 3 Car Attached Garage
- Heated Garage
- Garage Door Opener
Home Design
- Split Level Home
- Flex
Interior Spaces
- 1 Fireplace
- Family Room
- Living Room
- Utility Room
- Washer and Dryer Hookup
- Utility Room Floor Drain
Kitchen
- Range
- Microwave
- Dishwasher
- Stainless Steel Appliances
- Disposal
- The kitchen features windows
Bedrooms and Bathrooms
- 4 Bedrooms
Finished Basement
- Basement Fills Entire Space Under The House
- Sump Pump
- Drain
- Basement Storage
Utilities
- Forced Air Heating and Cooling System
- Humidifier
Additional Features
- Air Exchanger
- Deck
Community Details
- No Home Owners Association
- Built by DABBERT CUSTOM HOMES
- Cub Creek Community
- Cub Creek 1St Subdivision
Listing and Financial Details
- Assessor Parcel Number 15330001360000
Ownership History
Purchase Details
Home Financials for this Owner
Home Financials are based on the most recent Mortgage that was taken out on this home.Purchase Details
Similar Homes in Horace, ND
Home Values in the Area
Average Home Value in this Area
Purchase History
| Date | Type | Sale Price | Title Company |
|---|---|---|---|
| Warranty Deed | $582,000 | The Title Company | |
| Warranty Deed | $143,700 | None Listed On Document | |
| Warranty Deed | $143,700 | None Listed On Document |
Mortgage History
| Date | Status | Loan Amount | Loan Type |
|---|---|---|---|
| Open | $240,000 | New Conventional |
Property History
| Date | Event | Price | Change | Sq Ft Price |
|---|---|---|---|---|
| 12/30/2024 12/30/24 | Sold | -- | -- | -- |
| 09/08/2024 09/08/24 | Price Changed | $599,900 | -7.6% | $215 / Sq Ft |
| 06/22/2024 06/22/24 | Price Changed | $649,500 | -3.6% | $233 / Sq Ft |
| 05/13/2024 05/13/24 | For Sale | $673,500 | -- | $242 / Sq Ft |
Tax History Compared to Growth
Tax History
| Year | Tax Paid | Tax Assessment Tax Assessment Total Assessment is a certain percentage of the fair market value that is determined by local assessors to be the total taxable value of land and additions on the property. | Land | Improvement |
|---|---|---|---|---|
| 2024 | $9,580 | $256,000 | $30,050 | $225,950 |
| 2023 | $5,038 | $69,200 | $30,050 | $39,150 |
| 2022 | $3,789 | $21,050 | $21,050 | $0 |
| 2021 | $3,692 | $14,700 | $14,700 | $0 |
| 2020 | $3,349 | $2,950 | $2,950 | $0 |
| 2019 | $13 | $500 | $500 | $0 |
Agents Affiliated with this Home
-
Michael Gillund

Seller's Agent in 2024
Michael Gillund
Beyond Realty
(701) 371-9163
310 Total Sales
-
N
Buyer's Agent in 2024
NON-RMLS NON-RMLS
Non-MLS
Map
Source: NorthstarMLS
MLS Number: 6535319
APN: 15-3300-01360-000
