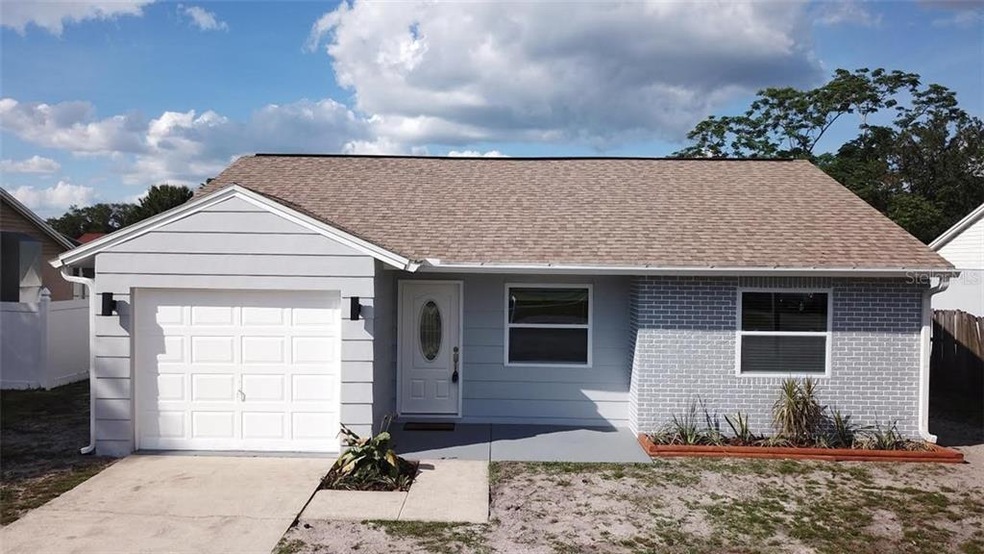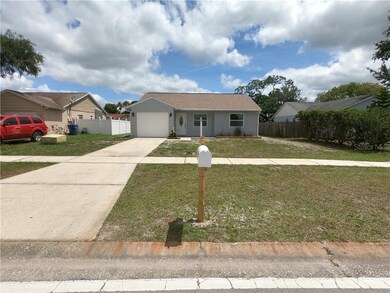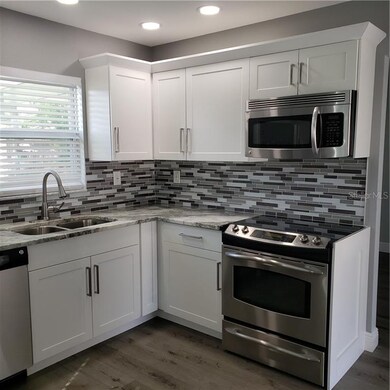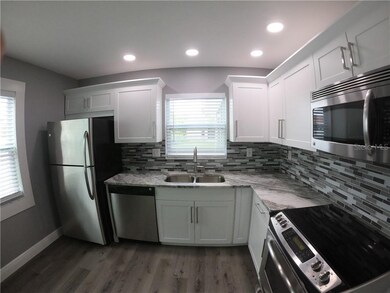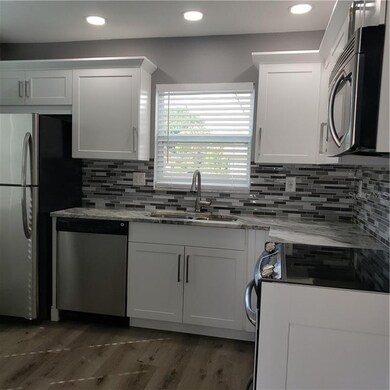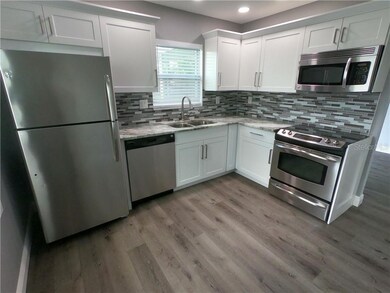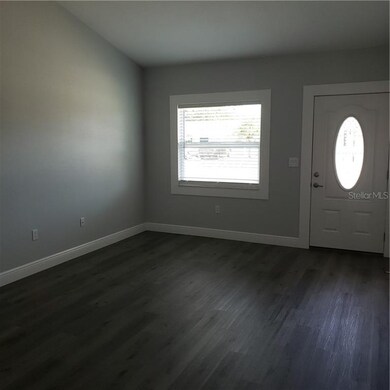
7723 Mitchell Ranch Rd New Port Richey, FL 34655
Seven Springs NeighborhoodHighlights
- Granite Flooring
- Vaulted Ceiling
- No HOA
- James W. Mitchell High School Rated A
- Attic
- 1 Car Attached Garage
About This Home
As of May 2025BRAND NEW ROOF and BRAND NEW INSULATED ENERGY EFFICIENT WINDOWS in 2020. This charming home has a completely remodeled kitchen and includes new stainless steel appliances and cabinets offering plenty of storage space. The floors are waterproof laminate throughout the entire home while the bathroom has beautiful ceramic tile. The home has been updated with a new water heater, ceiling fans, and bathroom fixtures. The inside and outside have been freshly painted. The screened covered patio and oversized backyard is a great place to entertain family and friends. The garage provides additional storage space and has washer/dryer hookup. This home is conveniently located near Veterans Expressway, local restaurants, hospitals and YMCA.
Last Agent to Sell the Property
FUTURE HOME REALTY INC License #3203227 Listed on: 05/18/2020

Home Details
Home Type
- Single Family
Est. Annual Taxes
- $1,213
Year Built
- Built in 1983
Lot Details
- 6,000 Sq Ft Lot
- South Facing Home
- Well Sprinkler System
- Property is zoned R4
Parking
- 1 Car Attached Garage
- Driveway
Home Design
- Slab Foundation
- Wood Frame Construction
- Shingle Roof
- Stucco
Interior Spaces
- 858 Sq Ft Home
- Vaulted Ceiling
- Ceiling Fan
- Insulated Windows
- Window Treatments
- Sliding Doors
- Combination Dining and Living Room
- Fire and Smoke Detector
- Laundry in Garage
- Attic
Kitchen
- Convection Oven
- Range
- Microwave
- Freezer
- Dishwasher
- Disposal
Flooring
- Laminate
- Granite
- Ceramic Tile
Bedrooms and Bathrooms
- 2 Bedrooms
- 1 Full Bathroom
Outdoor Features
- Screened Patio
- Rain Gutters
Schools
- Seven Springs Elementary School
- Seven Springs Middle School
- J.W. Mitchell High School
Utilities
- Central Heating and Cooling System
- Thermostat
- Electric Water Heater
- Cable TV Available
Community Details
- No Home Owners Association
- Seven Spgs Homes Subdivision
Listing and Financial Details
- Down Payment Assistance Available
- Visit Down Payment Resource Website
- Legal Lot and Block 931 / 1
- Assessor Parcel Number 22-26-16-004K-00000-9310
Ownership History
Purchase Details
Home Financials for this Owner
Home Financials are based on the most recent Mortgage that was taken out on this home.Purchase Details
Home Financials for this Owner
Home Financials are based on the most recent Mortgage that was taken out on this home.Purchase Details
Home Financials for this Owner
Home Financials are based on the most recent Mortgage that was taken out on this home.Purchase Details
Home Financials for this Owner
Home Financials are based on the most recent Mortgage that was taken out on this home.Purchase Details
Purchase Details
Home Financials for this Owner
Home Financials are based on the most recent Mortgage that was taken out on this home.Similar Homes in New Port Richey, FL
Home Values in the Area
Average Home Value in this Area
Purchase History
| Date | Type | Sale Price | Title Company |
|---|---|---|---|
| Warranty Deed | $241,000 | Americas Title Corp | |
| Warranty Deed | $241,000 | Americas Title Corp | |
| Warranty Deed | $225,000 | -- | |
| Warranty Deed | $150,000 | Assure Title Llc | |
| Special Warranty Deed | $68,300 | Shore To Shore Title Llc | |
| Trustee Deed | $76,500 | None Available | |
| Warranty Deed | $87,000 | Fla Title Services Inc |
Mortgage History
| Date | Status | Loan Amount | Loan Type |
|---|---|---|---|
| Open | $204,850 | New Conventional | |
| Closed | $204,850 | New Conventional | |
| Previous Owner | $175,000 | VA | |
| Previous Owner | $134,900 | New Conventional | |
| Previous Owner | $55,000 | Credit Line Revolving | |
| Previous Owner | $62,250 | Purchase Money Mortgage |
Property History
| Date | Event | Price | Change | Sq Ft Price |
|---|---|---|---|---|
| 05/22/2025 05/22/25 | Sold | $241,000 | -3.6% | $281 / Sq Ft |
| 04/20/2025 04/20/25 | Pending | -- | -- | -- |
| 04/11/2025 04/11/25 | For Sale | $250,000 | +11.1% | $291 / Sq Ft |
| 08/31/2022 08/31/22 | Sold | $225,000 | -10.0% | $262 / Sq Ft |
| 07/26/2022 07/26/22 | Pending | -- | -- | -- |
| 07/15/2022 07/15/22 | For Sale | $249,900 | +66.6% | $291 / Sq Ft |
| 06/30/2020 06/30/20 | Sold | $150,000 | -4.5% | $175 / Sq Ft |
| 06/11/2020 06/11/20 | Pending | -- | -- | -- |
| 06/10/2020 06/10/20 | For Sale | $157,000 | 0.0% | $183 / Sq Ft |
| 05/26/2020 05/26/20 | Pending | -- | -- | -- |
| 05/25/2020 05/25/20 | Price Changed | $157,000 | -1.8% | $183 / Sq Ft |
| 05/18/2020 05/18/20 | For Sale | $159,900 | +134.3% | $186 / Sq Ft |
| 04/21/2020 04/21/20 | Sold | $68,250 | -2.4% | $80 / Sq Ft |
| 04/06/2020 04/06/20 | Pending | -- | -- | -- |
| 03/23/2020 03/23/20 | For Sale | $69,900 | -- | $81 / Sq Ft |
Tax History Compared to Growth
Tax History
| Year | Tax Paid | Tax Assessment Tax Assessment Total Assessment is a certain percentage of the fair market value that is determined by local assessors to be the total taxable value of land and additions on the property. | Land | Improvement |
|---|---|---|---|---|
| 2024 | $229 | $153,400 | -- | -- |
| 2023 | $222 | $148,938 | $0 | $0 |
| 2022 | $1,438 | $119,150 | $0 | $0 |
| 2021 | $1,400 | $115,683 | $25,800 | $89,883 |
| 2020 | $1,396 | $91,467 | $15,000 | $76,467 |
| 2019 | $1,330 | $88,849 | $15,000 | $73,849 |
| 2018 | $1,213 | $78,469 | $15,000 | $63,469 |
| 2017 | $1,132 | $69,786 | $15,000 | $54,786 |
| 2016 | $894 | $44,903 | $10,800 | $34,103 |
| 2015 | $838 | $40,454 | $10,800 | $29,654 |
| 2014 | $793 | $39,084 | $10,800 | $28,284 |
Agents Affiliated with this Home
-
Victoria Pagan
V
Seller's Agent in 2025
Victoria Pagan
DREAM HOME REALTY GROUP, LLC
(813) 808-3224
1 in this area
3 Total Sales
-
Thomas Pagan

Seller Co-Listing Agent in 2025
Thomas Pagan
DREAM HOME REALTY GROUP, LLC
(813) 855-4982
1 in this area
27 Total Sales
-
Dominika Fraleigh
D
Buyer's Agent in 2025
Dominika Fraleigh
IMPACT REALTY TAMPA BAY
(305) 492-9311
1 in this area
4 Total Sales
-
Cindy Fazzini

Seller's Agent in 2022
Cindy Fazzini
RE/MAX
(727) 485-9981
7 in this area
482 Total Sales
-
Xueping Gong

Buyer's Agent in 2022
Xueping Gong
PEOPLE'S CHOICE REALTY SVC LLC
(407) 928-3729
1 in this area
19 Total Sales
-
Christina Griffin

Seller's Agent in 2020
Christina Griffin
LPT REALTY, LLC
(813) 466-4732
5 in this area
328 Total Sales
Map
Source: Stellar MLS
MLS Number: U8084674
APN: 22-26-16-004K-00000-9310
- 7702 Ivory Terrace
- 7763 Jenner Ave
- 7601 Como Dr
- 3145 Munson St
- 3447 Monte Rio St
- 7701 Anaheim Ave
- 3145 Covina St
- 7336 Ivory Terrace
- 7644 Arlight Dr
- 7979 Avenal Loop
- 3007 Wainwright Ct
- 3209 Kismet Ct
- 7301 Mitchell Ranch Rd
- 2850 Westmoreland Ct
- 2832 Brinley Dr
- 8232 Crescent Oaks Dr
- 7934 Aden Loop Unit 5A
- 7233 Fullerton Ct
- 7400 Belvedere Terrace
- 3233 Lenwood Dr
