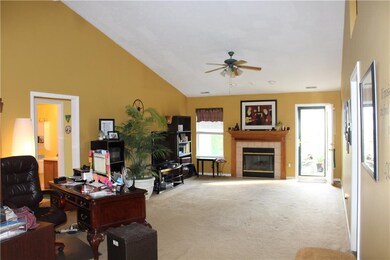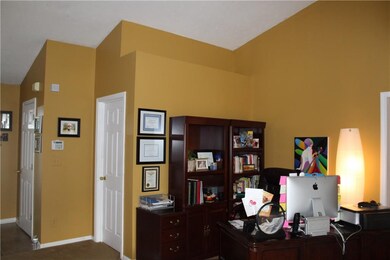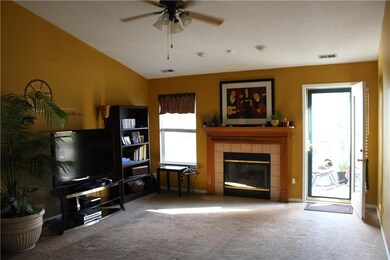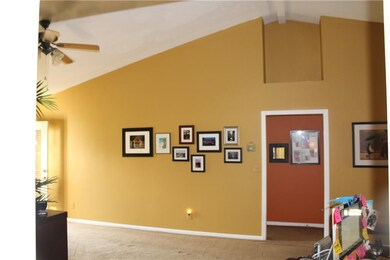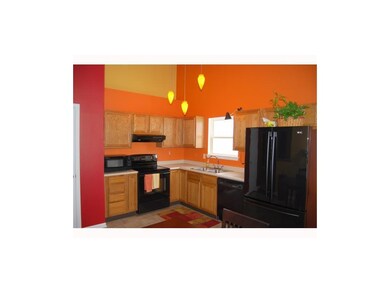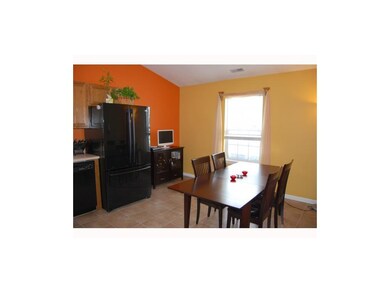
7724 Blackthorn Dr Indianapolis, IN 46236
Highlights
- Ranch Style House
- Forced Air Heating and Cooling System
- Garage
- 1 Fireplace
About This Home
As of October 2019Wonderful 3 bedroom 2 bath split floor plan ranch. Large Great room with gas fireplace, vaulted ceiling & door to patio, retractable awning, fenced backyard & mini barn, dining room with vaulted ceiling, plant shelf and indirect lighting, master suite with vaulted ceiling, full bath and large walk-in closet. Bedrooms have nice size closets. Large eat-in kitchen, vaulted ceiling and lots of natural light. Large laundry room, new landscaping, 2 car garage. Warm and inviting perfect first time home buyer! New Roof in 2010 and newer HVAC. Water Softener stays. Smart phone programmable thermostat, updated light fixtures and newer garage door controls
Last Agent to Sell the Property
F.C. Tucker Company License #RB14038836 Listed on: 08/30/2017

Co-Listed By
Christopher Thomas
Last Buyer's Agent
Mark Sexton
The Modglin Group
Home Details
Home Type
- Single Family
Est. Annual Taxes
- $1,364
Year Built
- Built in 1997
Lot Details
- 7,405 Sq Ft Lot
Parking
- Garage
Home Design
- Ranch Style House
- Slab Foundation
- Vinyl Construction Material
Interior Spaces
- 1,492 Sq Ft Home
- 1 Fireplace
Bedrooms and Bathrooms
- 3 Bedrooms
- 2 Full Bathrooms
Utilities
- Forced Air Heating and Cooling System
- Heating System Uses Gas
- Gas Water Heater
Community Details
- Association fees include maintenance
- Oakland Woods Subdivision
- Property managed by Omni Management Services
Listing and Financial Details
- Assessor Parcel Number 490127134011000407
Ownership History
Purchase Details
Home Financials for this Owner
Home Financials are based on the most recent Mortgage that was taken out on this home.Purchase Details
Home Financials for this Owner
Home Financials are based on the most recent Mortgage that was taken out on this home.Purchase Details
Home Financials for this Owner
Home Financials are based on the most recent Mortgage that was taken out on this home.Purchase Details
Home Financials for this Owner
Home Financials are based on the most recent Mortgage that was taken out on this home.Similar Homes in Indianapolis, IN
Home Values in the Area
Average Home Value in this Area
Purchase History
| Date | Type | Sale Price | Title Company |
|---|---|---|---|
| Warranty Deed | $174,000 | True Title, Llc | |
| Warranty Deed | $157,500 | First American Title | |
| Deed | $155,000 | -- | |
| Warranty Deed | $155,000 | Chicago Title Co Llc | |
| Warranty Deed | -- | None Available |
Mortgage History
| Date | Status | Loan Amount | Loan Type |
|---|---|---|---|
| Open | $168,780 | Construction | |
| Previous Owner | $154,646 | FHA | |
| Previous Owner | $102,240 | Adjustable Rate Mortgage/ARM | |
| Previous Owner | $25,560 | Unknown |
Property History
| Date | Event | Price | Change | Sq Ft Price |
|---|---|---|---|---|
| 05/29/2025 05/29/25 | For Sale | $290,000 | +66.7% | $194 / Sq Ft |
| 10/15/2019 10/15/19 | Sold | $174,000 | +0.6% | $117 / Sq Ft |
| 09/14/2019 09/14/19 | Pending | -- | -- | -- |
| 09/12/2019 09/12/19 | Price Changed | $172,900 | -1.1% | $116 / Sq Ft |
| 09/05/2019 09/05/19 | For Sale | $174,900 | +11.0% | $117 / Sq Ft |
| 02/02/2018 02/02/18 | Sold | $157,500 | 0.0% | $106 / Sq Ft |
| 12/27/2017 12/27/17 | For Sale | $157,500 | +1.6% | $106 / Sq Ft |
| 10/16/2017 10/16/17 | Sold | $155,000 | -2.4% | $104 / Sq Ft |
| 08/30/2017 08/30/17 | For Sale | $158,800 | -- | $106 / Sq Ft |
Tax History Compared to Growth
Tax History
| Year | Tax Paid | Tax Assessment Tax Assessment Total Assessment is a certain percentage of the fair market value that is determined by local assessors to be the total taxable value of land and additions on the property. | Land | Improvement |
|---|---|---|---|---|
| 2024 | $2,548 | $226,600 | $23,400 | $203,200 |
| 2023 | $2,548 | $226,600 | $23,400 | $203,200 |
| 2022 | $2,442 | $209,000 | $23,400 | $185,600 |
| 2021 | $2,171 | $188,200 | $23,400 | $164,800 |
| 2020 | $1,924 | $165,300 | $18,600 | $146,700 |
| 2019 | $1,647 | $156,700 | $18,600 | $138,100 |
| 2018 | $1,375 | $130,000 | $18,600 | $111,400 |
| 2017 | $1,379 | $130,500 | $18,600 | $111,900 |
| 2016 | $1,407 | $133,300 | $18,600 | $114,700 |
| 2014 | $1,317 | $129,100 | $18,600 | $110,500 |
| 2013 | $1,372 | $135,200 | $18,600 | $116,600 |
Agents Affiliated with this Home
-
Mallorie Wilson

Seller's Agent in 2019
Mallorie Wilson
The Real Estate Group
(317) 590-3434
5 in this area
233 Total Sales
-
Joetta Ruble
J
Seller Co-Listing Agent in 2019
Joetta Ruble
The Real Estate Group
(317) 430-2151
2 in this area
79 Total Sales
-

Buyer's Agent in 2019
Jim Trueblood
Trueblood Real Estate
(317) 513-1395
5 in this area
245 Total Sales
-

Buyer Co-Listing Agent in 2019
Celeste Chua
Trueblood Real Estate
(317) 431-6928
3 in this area
44 Total Sales
-
Mark Sexton

Seller's Agent in 2018
Mark Sexton
The Modglin Group
(317) 361-7567
3 in this area
42 Total Sales
-
Mary Thomas
M
Seller's Agent in 2017
Mary Thomas
F.C. Tucker Company
(317) 435-1445
1 in this area
39 Total Sales
Map
Source: MIBOR Broker Listing Cooperative®
MLS Number: MBR21510316
APN: 49-01-27-134-011.000-407
- 7650 Clarion Dr
- 12216 Laurelwood Ct
- 12301 Winding Creek Cir
- 7901 Oaklandon Rd
- 11847 E 75th St
- 12205 Whitebark Dr
- 11710 E 75th St
- 7606 Old Oakland Blvd East Dr
- 11620 E 75th St
- 7715 High View Cir
- 12612 Clearview Ln
- 11612 E 75th St
- 12681 E 79th St
- 12250 Longstraw Dr
- 7988 Kersey Dr
- 11506 Hidden Bay
- 0 N 700 W Unit MBR22021729
- 8124 Farmhurst Ln
- 11212 Bayridge Cir E
- 7742 Bayridge Dr

