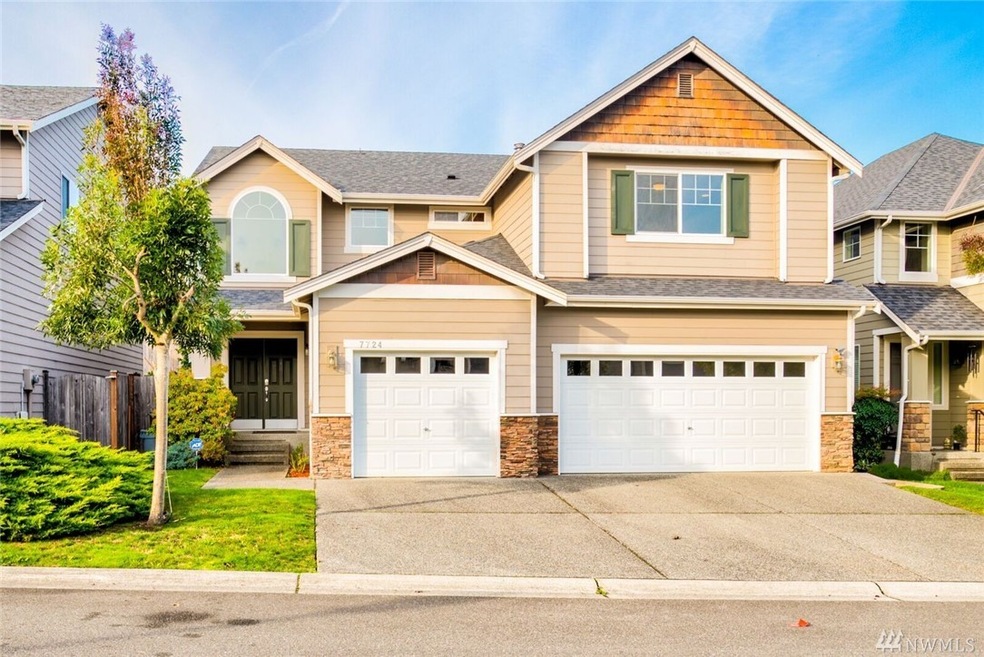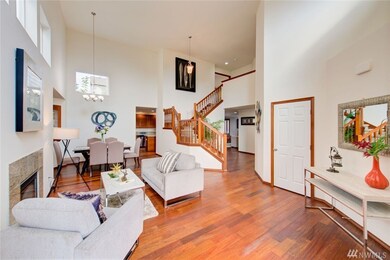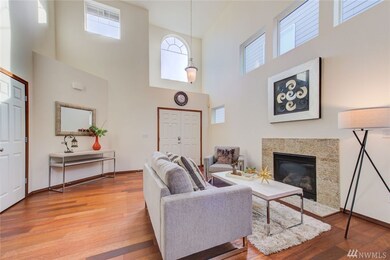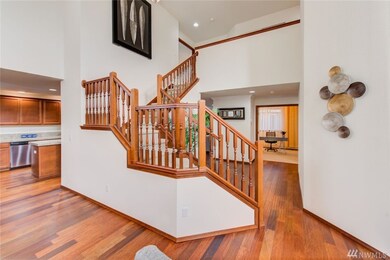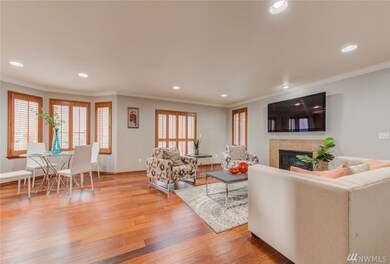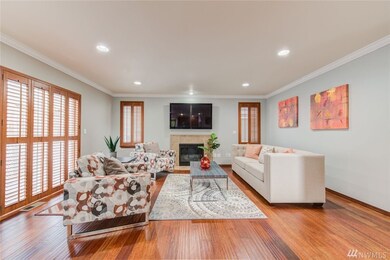
$1,200,000
- 5 Beds
- 2.5 Baths
- 2,150 Sq Ft
- 20221 77th Ave NE
- Kenmore, WA
Nestled in a peaceful Kenmore neighborhood, this beautifully updated home offers an idyllic lifestyle on a huge, level lot. The open layout flows seamlessly to a large deck and fully renovated yard—lush with habitat-friendly landscaping, Gabion retaining wall, stone patio, and two rain gardens. Stylishly updated kitchen features modern finishes, generous counter space, and seamless flow for
Mallory Hanley Windermere Real Estate/East
