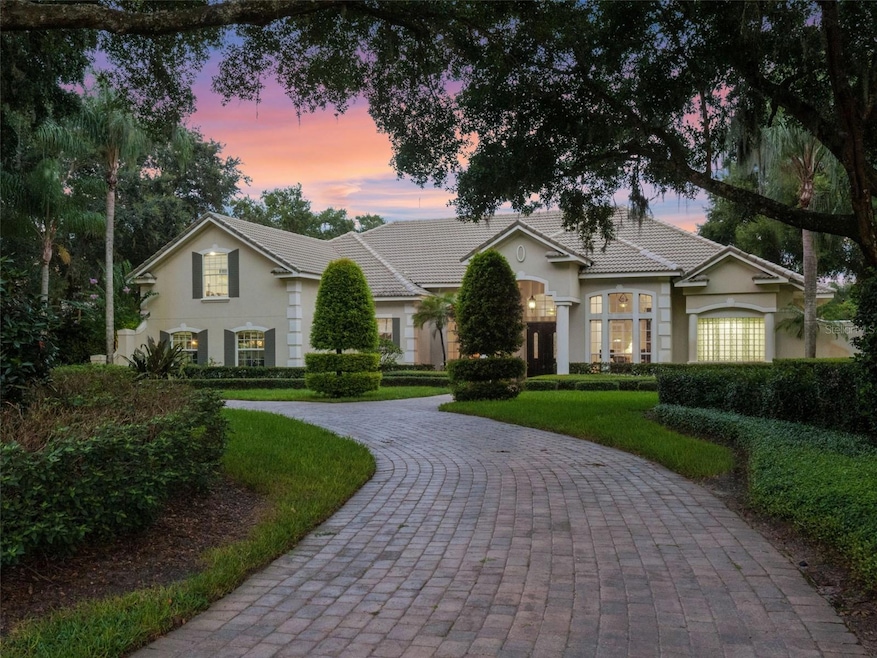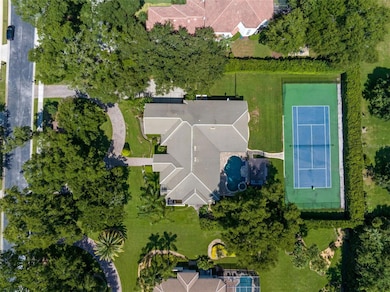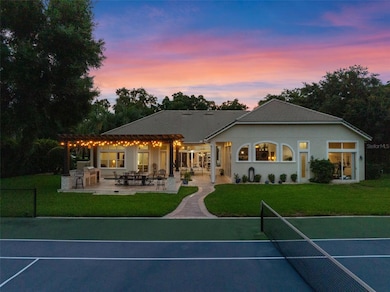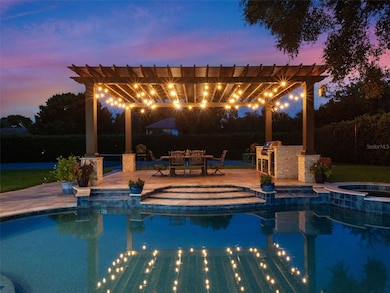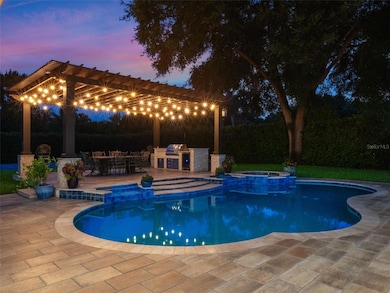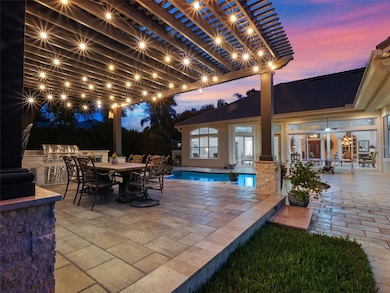
7725 Flemingwood Ct Sanford, FL 32771
Estimated payment $12,220/month
Highlights
- Hot Property
- Tennis Courts
- Gated Community
- Wilson Elementary School Rated A
- In Ground Pool
- 1 Acre Lot
About This Home
Experience gated estate living in the prestigious Lake Markham Preserve, a 24-hour guard-gated community. This nearly 5,000-square-foot residence is set on a full acre and offers a rare combination of privacy, luxury and lifestyle with a private tennis court, resort-style pool and expertly upgraded interiors. Inside, travertine and hardwood floors flow beneath soaring coffered ceilings, leading to a chef’s kitchen equipped with Sub-Zero refrigeration, gas cooktop, built-in icemaker, new LG oven and microwave, and an expansive walk-in pantry. The remodeled primary suite features motorized blinds, quartz countertops, a spacious walk-in closet, and a luxuriously appointed bath with a frameless glass shower and statement soaking tub, delivering a spa-like experience. An executive home office offers a refined space for work or study, while the home’s layout includes four en-suite bedrooms and a spacious upstairs bonus room with its own full bath and walk-in closet, offering flexibility as a fifth bedroom, guest retreat, or media room. Private. Elevated. One of a kind.
Listing Agent
PREMIER SOTHEBYS INT'L REALTY Brokerage Phone: 407-581-7888 License #3525011 Listed on: 07/17/2025

Co-Listing Agent
PREMIER SOTHEBYS INT'L REALTY Brokerage Phone: 407-581-7888 License #3516674
Home Details
Home Type
- Single Family
Est. Annual Taxes
- $9,798
Year Built
- Built in 2001
Lot Details
- 1 Acre Lot
- Cul-De-Sac
- North Facing Home
- Well Sprinkler System
- Property is zoned A-1
HOA Fees
- $325 Monthly HOA Fees
Parking
- 3 Car Attached Garage
- Side Facing Garage
- Circular Driveway
Home Design
- Bi-Level Home
- Slab Foundation
- Tile Roof
- Block Exterior
- Stucco
Interior Spaces
- 4,898 Sq Ft Home
- Open Floorplan
- Built-In Features
- Dry Bar
- Crown Molding
- Coffered Ceiling
- Tray Ceiling
- High Ceiling
- Ceiling Fan
- Gas Fireplace
- Window Treatments
- Sliding Doors
- Family Room Off Kitchen
- Living Room
- Formal Dining Room
- Den
- Laundry Room
Kitchen
- Eat-In Kitchen
- Convection Oven
- Cooktop with Range Hood
- Recirculated Exhaust Fan
- Microwave
- Freezer
- Ice Maker
- Dishwasher
- Wine Refrigerator
- Stone Countertops
- Solid Wood Cabinet
- Disposal
Flooring
- Engineered Wood
- Carpet
- Tile
- Travertine
Bedrooms and Bathrooms
- 5 Bedrooms
- Primary Bedroom on Main
- En-Suite Bathroom
- Walk-In Closet
- 6 Full Bathrooms
Pool
- In Ground Pool
- In Ground Spa
Outdoor Features
- Tennis Courts
- Outdoor Kitchen
- Outdoor Grill
Schools
- Wilson Elementary School
- Markham Woods Middle School
- Seminole High School
Utilities
- Central Heating and Cooling System
- Underground Utilities
- Propane
- Well
- Electric Water Heater
- Septic Tank
- High Speed Internet
- Cable TV Available
Listing and Financial Details
- Visit Down Payment Resource Website
- Legal Lot and Block 36 / 01/2
- Assessor Parcel Number 34-19-29-5PQ-0000-0360
Community Details
Overview
- Association fees include 24-Hour Guard, ground maintenance
- Sentry Management / Anthony Languzzi Association, Phone Number (407) 788-6700
- Visit Association Website
- Lake Markham Preserve Subdivision
- The community has rules related to deed restrictions
Security
- Security Guard
- Gated Community
Map
Home Values in the Area
Average Home Value in this Area
Tax History
| Year | Tax Paid | Tax Assessment Tax Assessment Total Assessment is a certain percentage of the fair market value that is determined by local assessors to be the total taxable value of land and additions on the property. | Land | Improvement |
|---|---|---|---|---|
| 2024 | $9,548 | $799,474 | -- | -- |
| 2023 | $9,548 | $776,188 | -- | -- |
| 2021 | $9,548 | $731,632 | $0 | $0 |
| 2020 | $9,715 | $721,531 | $0 | $0 |
| 2019 | $9,633 | $705,309 | $0 | $0 |
| 2018 | $9,571 | $692,158 | $0 | $0 |
| 2017 | $9,540 | $677,922 | $0 | $0 |
| 2016 | $9,718 | $668,626 | $0 | $0 |
| 2015 | $9,621 | $659,362 | $0 | $0 |
| 2014 | $9,579 | $654,129 | $0 | $0 |
Property History
| Date | Event | Price | Change | Sq Ft Price |
|---|---|---|---|---|
| 07/17/2025 07/17/25 | For Sale | $2,000,000 | -- | $408 / Sq Ft |
Purchase History
| Date | Type | Sale Price | Title Company |
|---|---|---|---|
| Deed | $1,200,000 | None Available | |
| Warranty Deed | -- | None Available | |
| Warranty Deed | $762,300 | -- | |
| Warranty Deed | $404,700 | -- |
Mortgage History
| Date | Status | Loan Amount | Loan Type |
|---|---|---|---|
| Open | $750,000 | Credit Line Revolving | |
| Closed | $553,000 | New Conventional | |
| Closed | $800,000 | Fannie Mae Freddie Mac | |
| Closed | $100,000 | Credit Line Revolving | |
| Previous Owner | $196,000 | New Conventional | |
| Previous Owner | $275,000 | New Conventional |
About the Listing Agent
Shandy's Other Listings
Source: Stellar MLS
MLS Number: O6327670
APN: 34-19-29-5PQ-0000-0360
- 2067 Quiet Cove
- 8080 Peaceful Cir
- 1700 Lake Markham Rd
- 1870 Lake Markham Rd
- 878 Cardinal Pointe Cove
- 1501 Lake Markham Rd
- 8211 Via Hermosa St
- 601 Tuscany Ct
- 0 Lake Markham Rd Unit MFRO6303181
- 1829 Brackenhurst Place
- 8101 Via Bonita St
- 8121 Via Bonita St
- 8407 River Branch Place
- 8368 Rambling River Dr
- 2242 Soaring Eagle Place
- 1726 Brackenhurst Place
- 693 Charrice Place
- 8718 Shimmering Pine Place
- 7375 Lake Dr
- 633 Grand Cypress Point
- 8101 Via Bonita St
- 1654 Cherry Blossom Terrace
- 6178 Hedgesparrows Ln
- 365 Crest St
- 6220 Hedgesparrows Ln
- 1585 Cherry Ridge Dr
- 903 Kersfield Cir
- 1660 Utica Trail
- 1050 Colonial Grand Ln
- 725 Greybull Run
- 740 Savory Place
- 365 N Spaulding Cove
- 1950 Pebble Ridge Ln
- 1400 Encore Place
- 1122 Greenstone Blvd
- 225 Sunlight Ln
- 101 Integra Village Trail
- 1464 Laurel Sound Ln
- 5316 Factors Walk Dr
- 439 Ellis Square Ct
