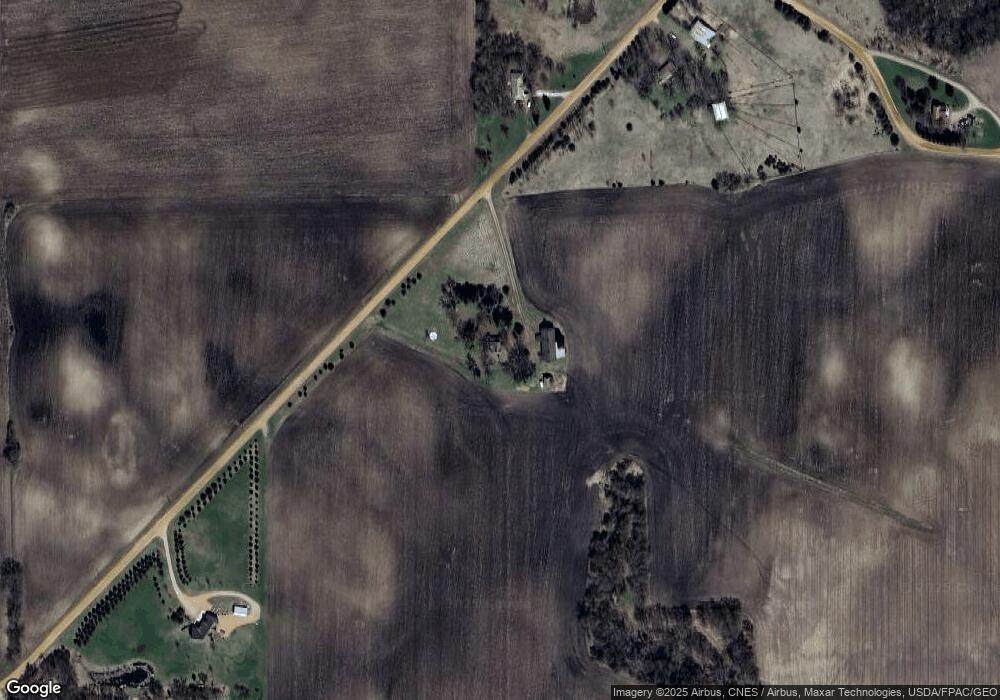7725 Joyce Rd Carver, MN 55315
Estimated Value: $255,000 - $960,000
4
Beds
1
Bath
1,894
Sq Ft
$301/Sq Ft
Est. Value
About This Home
This home is located at 7725 Joyce Rd, Carver, MN 55315 and is currently estimated at $570,778, approximately $301 per square foot. 7725 Joyce Rd is a home located in Carver County with nearby schools including East Union Elementary School, Pioneer Ridge Middle School, and Chaska High School.
Ownership History
Date
Name
Owned For
Owner Type
Purchase Details
Closed on
Aug 30, 2024
Sold by
Seck Keric K and Seck Catherine A
Bought by
Ribnick Steven and Ribnick Chelsea
Current Estimated Value
Purchase Details
Closed on
Feb 25, 2022
Sold by
Trust Agreement Of Kathleen L Seck
Bought by
Johnson Erik
Purchase Details
Closed on
Apr 15, 2021
Sold by
Seck Catherine A and Seck Keric K
Bought by
Seck Catherine A and Seck Keric K
Purchase Details
Closed on
Aug 31, 2020
Sold by
Seck Catherine A and Seck Keric K
Bought by
Olson Ronald R
Home Financials for this Owner
Home Financials are based on the most recent Mortgage that was taken out on this home.
Original Mortgage
$800,000
Interest Rate
2.9%
Mortgage Type
Land Contract Argmt. Of Sale
Purchase Details
Closed on
Dec 1, 2006
Sold by
Edblom Lillian
Bought by
Seck Keric K and Seck Catherine A
Purchase Details
Closed on
May 14, 2001
Sold by
Edblom Lillian
Bought by
Seck Keric K and Seck Catherine A
Create a Home Valuation Report for This Property
The Home Valuation Report is an in-depth analysis detailing your home's value as well as a comparison with similar homes in the area
Home Values in the Area
Average Home Value in this Area
Purchase History
| Date | Buyer | Sale Price | Title Company |
|---|---|---|---|
| Ribnick Steven | $260,000 | Atitle Llc | |
| Johnson Erik | $769,000 | None Listed On Document | |
| Seck Catherine A | -- | Edina Realty Title Inc | |
| Olson Ronald R | -- | None Available | |
| Seck Keric K | $558,600 | -- | |
| Seck Keric K | $558,600 | -- | |
| Olson Ronald Ronald | $950,000 | -- |
Source: Public Records
Mortgage History
| Date | Status | Borrower | Loan Amount |
|---|---|---|---|
| Previous Owner | Olson Ronald R | $800,000 | |
| Closed | Seck Keric K | -- |
Source: Public Records
Tax History Compared to Growth
Tax History
| Year | Tax Paid | Tax Assessment Tax Assessment Total Assessment is a certain percentage of the fair market value that is determined by local assessors to be the total taxable value of land and additions on the property. | Land | Improvement |
|---|---|---|---|---|
| 2025 | $2,428 | $220,000 | $220,000 | $0 |
| 2024 | $2,480 | $215,000 | $215,000 | $0 |
| 2023 | $2,444 | $215,000 | $215,000 | $0 |
| 2022 | $660 | $216,000 | $216,000 | $0 |
| 2021 | $6,284 | $543,200 | $530,300 | $12,900 |
| 2020 | $6,398 | $289,600 | $289,600 | $0 |
| 2019 | $6,490 | $543,100 | $530,300 | $12,800 |
| 2018 | $7,254 | $931,200 | $866,100 | $65,100 |
| 2017 | $8,154 | $1,019,500 | $913,700 | $105,800 |
| 2016 | $7,864 | $725,000 | $0 | $0 |
| 2015 | $4,564 | $723,500 | $0 | $0 |
| 2014 | $4,564 | $666,100 | $0 | $0 |
Source: Public Records
Map
Nearby Homes
- XXX 159th St
- 1899 Brookeview Ct
- 1907 Brookeview Ct
- 16925 Homestead Rd
- 536 Winkler Trail N
- 10XXX County Road 50
- XXX W 3rd Ave
- 10460 County Road 50
- 18129 E Sioux Vista Dr
- 14680 Jonathan Carver Pkwy
- 18234 E Sioux Vista Dr
- 909 Heritage Trail
- 12945 Lenzen Dr
- 14080 Jonathan Carver Pkwy
- 630 Carver Bluffs Pkwy
- 6305 X 46A W 190th St
- 6305 W 190th St
- 9570 188th St
- 6305 W 190th 15c St
- 312 Jennifer Ln
- 7650 Joyce Rd
- 7625 Joyce Rd
- 7855 Joyce Rd
- 7326 159th St
- 7630 Joyce Rd
- 7510 159th St
- XXXX Joyce Rd
- 7585 County Road 50
- 7625 County Road 50
- 7885 County Road 50
- 7575 County Road 50
- 7350 159th St
- 7930 Joyce Rd
- 16450 Woodsview Ln
- 16450 Woodsview Ln
- 7425 County Road 50
- 7606 County Road 50
- 16425 Woodview Ln
- 7335 County Road 50
- 0 159th St
