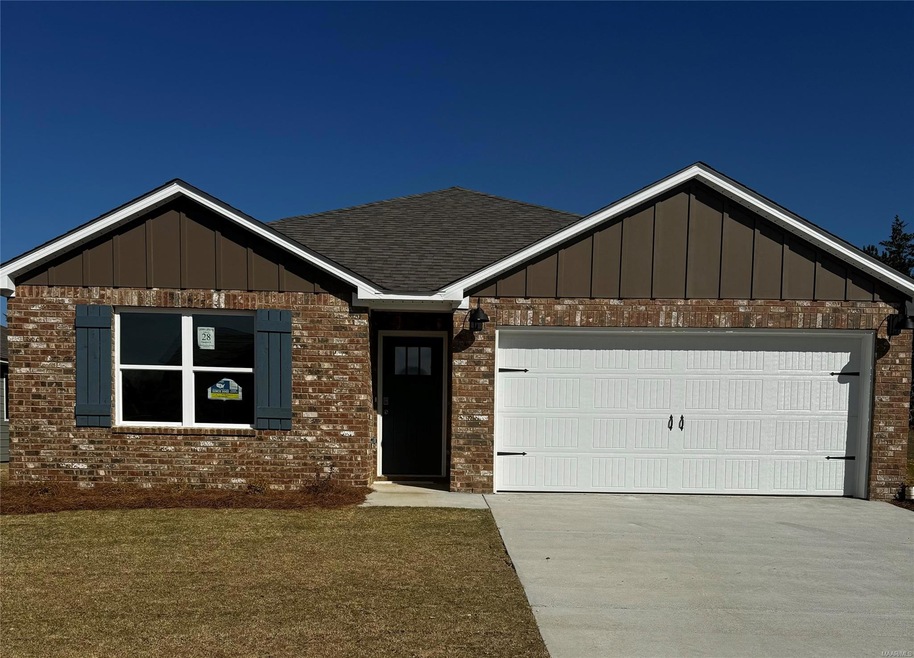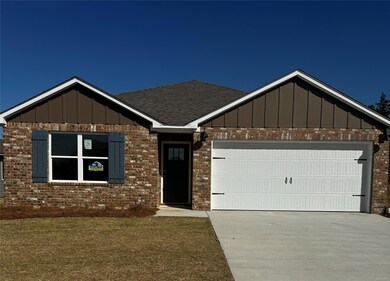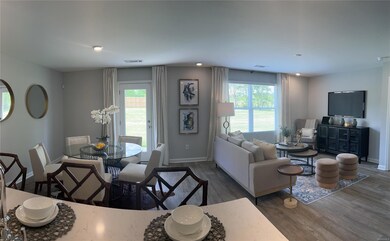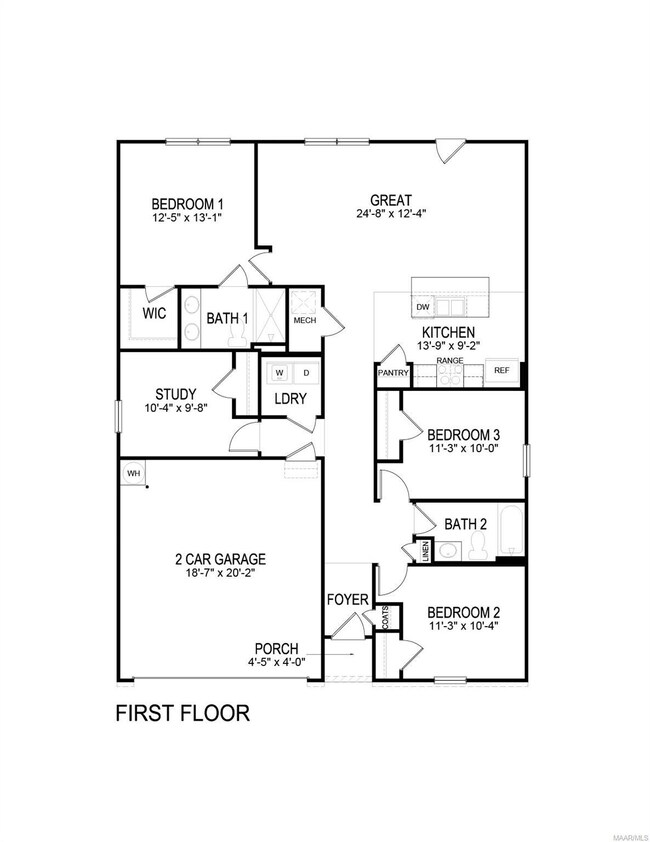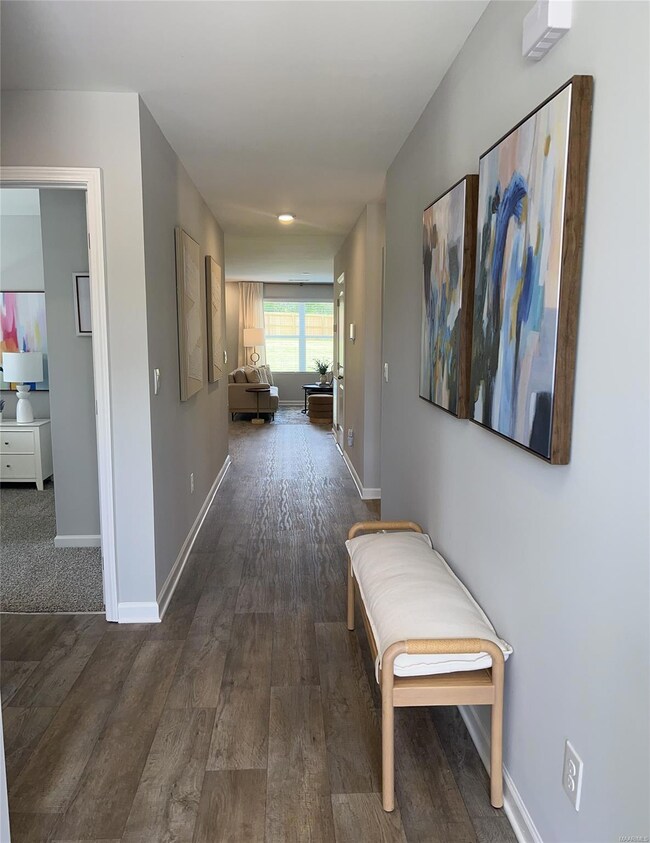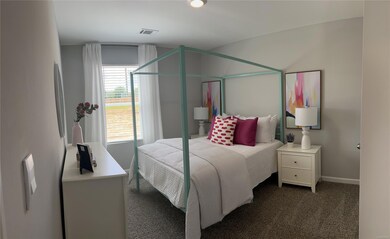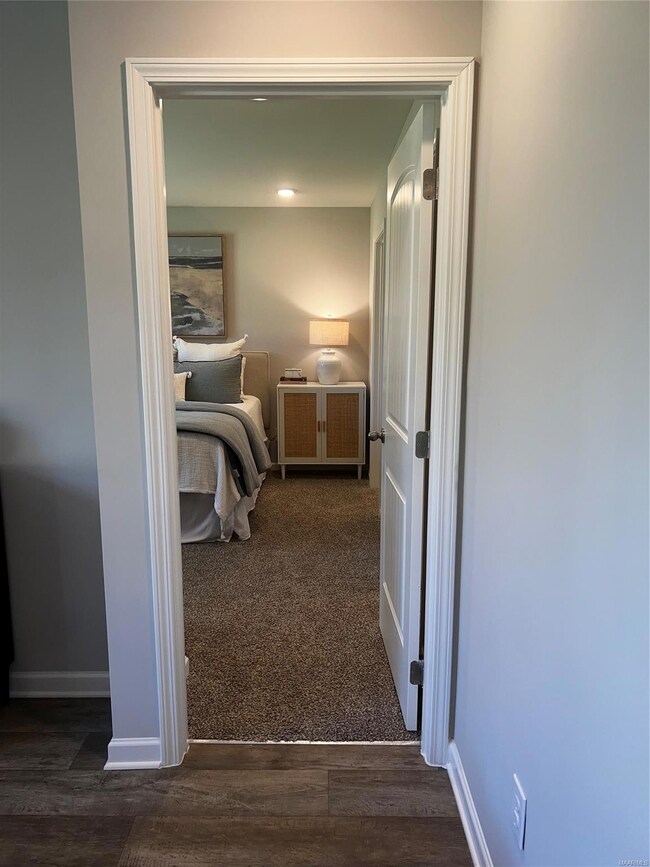
7725 Shaddix St Montgomery, AL 36116
Estimated Value: $301,000 - $338,000
Highlights
- Under Construction
- 2 Car Attached Garage
- Linen Closet
- Covered patio or porch
- Double Pane Windows
- Double Vanity
About This Home
As of April 2024BRAND NEW CONSTRUCTION HOME AVAILABE NOW! The NEW FREEPORT Plan. This traditionally styled single level home perfectly reflects your sense of style. Large Living/Family room with a spacious well-designed kitchen with GREY cabinets, and beautiful Quartz countertops. Casual dining area with a Huge Island as the centerpiece and lots of cabinet space. Lavish Main Bedroom with a gorgeous main bath. It boasts plenty of space for large furniture. Three additional bedrooms a second full bath. Quality materials and workmanship throughout with a 2 car garage. Make sure you're ALWAYS CONNECTED to your HOME with an industry-leading suite of SMART HOME products for Hands-free home life that is a standard feature in ALL D.R. Horton homes. Features INCLUDE: keyless entry with a Kwikset SmartCode keypad, a Smart Switch, a touchscreen Smart Home control panel, a programmable thermostat and SkyBell. 2-10 Builder's Warranty, too! Call Delinah about our incentives and special interest rates with DHI Mortgage. Model Home Hours: Mon-Sat 10am-6pm, Sun 1-6pm. We look forward to seeing you!NOTE: Actual home is under construction. Pictures depict a similar completed home/floor plan & elevation, but it is not the actual home for sale. Features, colors, finishes & options may differ from what's shown.
Last Agent to Sell the Property
DHI Realty of Al. LLC. Montg. License #0115592 Listed on: 11/15/2023

Home Details
Home Type
- Single Family
Year Built
- Built in 2023 | Under Construction
HOA Fees
- Property has a Home Owners Association
Parking
- 2 Car Attached Garage
- Garage Door Opener
- Driveway
Home Design
- Brick Exterior Construction
- Slab Foundation
- Ridge Vents on the Roof
- HardiePlank Type
- Radiant Barrier
Interior Spaces
- 1,497 Sq Ft Home
- 1-Story Property
- Double Pane Windows
- Insulated Doors
- Carpet
- Washer and Dryer Hookup
Kitchen
- Self-Cleaning Oven
- Gas Range
- Microwave
- Plumbed For Ice Maker
- Dishwasher
- Kitchen Island
Bedrooms and Bathrooms
- 4 Bedrooms
- Linen Closet
- Walk-In Closet
- 2 Full Bathrooms
- Double Vanity
- Separate Shower
Eco-Friendly Details
- Energy-Efficient Windows
- Energy-Efficient Doors
Schools
- Wilson Elementary School
- Carr Middle School
- Park Crossing High School
Utilities
- Central Heating and Cooling System
- Heating System Uses Gas
- Heat Pump System
- Programmable Thermostat
- Gas Water Heater
Additional Features
- Covered patio or porch
- City Lot
Community Details
- Association fees include management, ground maintenance
- Built by D R Horton Homes
- Lane's Landing Subdivision, Freeport A Floorplan
Listing and Financial Details
- Home warranty included in the sale of the property
- Assessor Parcel Number 16-03-06-4-002-008.000
Similar Homes in Montgomery, AL
Home Values in the Area
Average Home Value in this Area
Property History
| Date | Event | Price | Change | Sq Ft Price |
|---|---|---|---|---|
| 04/26/2024 04/26/24 | Sold | $279,400 | 0.0% | $187 / Sq Ft |
| 03/26/2024 03/26/24 | Pending | -- | -- | -- |
| 03/25/2024 03/25/24 | For Sale | $279,400 | 0.0% | $187 / Sq Ft |
| 03/12/2024 03/12/24 | Pending | -- | -- | -- |
| 03/07/2024 03/07/24 | Price Changed | $279,400 | -1.1% | $187 / Sq Ft |
| 11/15/2023 11/15/23 | For Sale | $282,400 | -- | $189 / Sq Ft |
Tax History Compared to Growth
Agents Affiliated with this Home
-
Delinah Jiles
D
Seller's Agent in 2024
Delinah Jiles
DHI Realty of Al. LLC. Montg.
(334) 207-1162
72 Total Sales
-
LaTarsha Shine

Buyer's Agent in 2024
LaTarsha Shine
We Shine Realty Experts, LLC.
(334) 549-5478
75 Total Sales
Map
Source: Montgomery Area Association of REALTORS®
MLS Number: 549217
- 5906 Amberwood Dr
- 5612 New Harvest Dr
- 5852 Blevins Cir
- 5958 Cunningham Trail
- 6000 Cunningham Trail
- 6004 Cunningham Trail
- 6008 Cunningham Trail
- 5549 Chardin Dr
- 6539 Firefly Ln
- 6527 Firefly Ln
- 6503 Firefly Ln
- 6511 Firefly Ln
- 7383 Orange Blossom Way
- 53 Seaboard Dr
- 6601 Firefly Ln
- 7387 Orange Blossom Way
- 7705 Camberwell St
- 7814 Ebury St
- 0 Troy Hwy
- 5825 Portsmouth Dr
- 7725 Shaddix St
- 7721 Shaddix St
- 7705 Shaddix St
- 7713 Shaddix St
- 7704 Shaddix St
- 5924 Dean Trace
- 5807 Sanrock Terrace Dr
- 5801 Sanrock Terrace Dr
- 5819 Sanrock Terrace Dr
- 5800 Sanrock Terrace Dr
- 5806 Sanrock Terrace Dr
- 5825 Sanrock Terrace Dr
- 5812 Sanrock Terrace Dr
- 5818 Sanrock Terrace Dr
- 5831 Sanrock Terrace Dr
- 5824 Sanrock Terrace Dr
- 8 Sanrock Terrace Dr
- 3 Sanrock Terrace Dr
- 4 Sanrock Terrace Dr
- 5 Sanrock Terrace Dr
