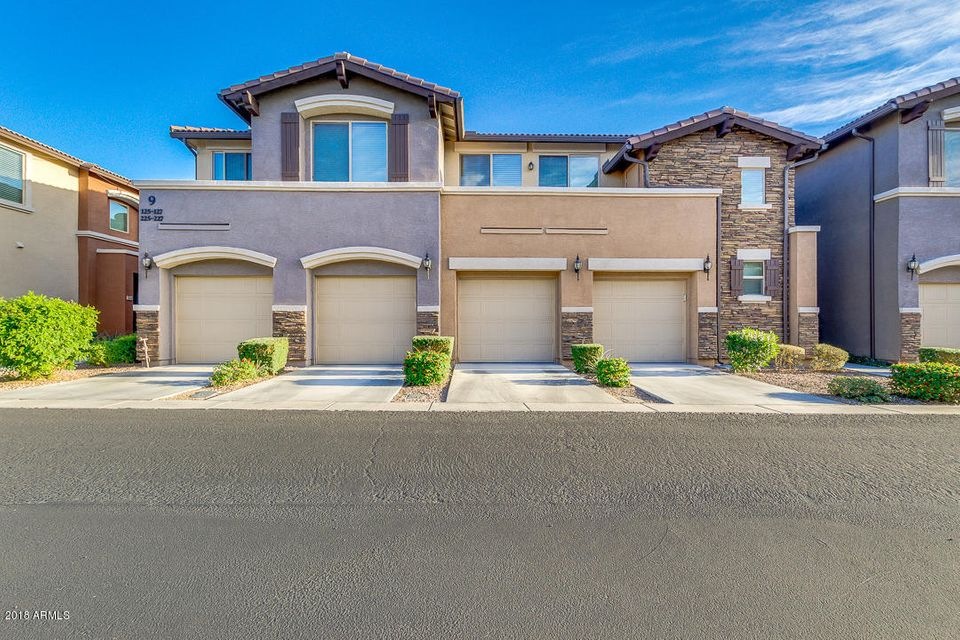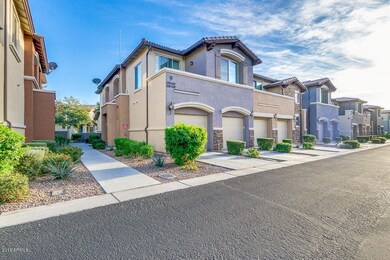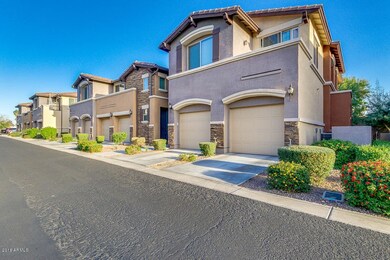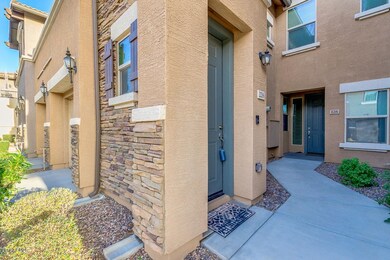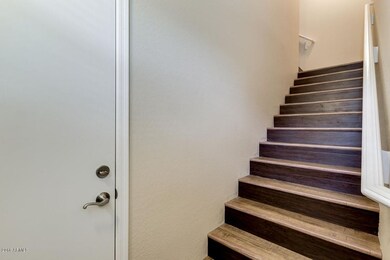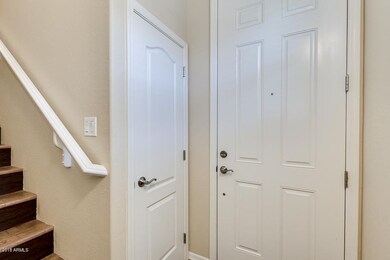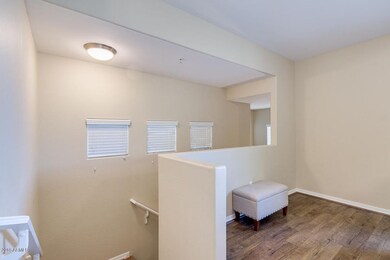
Highlights
- Gated Community
- Clubhouse
- Heated Community Pool
- Franklin at Brimhall Elementary School Rated A
- Granite Countertops
- Balcony
About This Home
As of March 2018This nearly new, immaculate condo features 3 large bedrooms, 2 baths, a 1 car garage, a cozy balcony with a great storage closet, and beautiful durable wood-like vinyl plank flooring & neutral paint throughout. The elegant kitchen is equipped with ample cabinetry, a walk-in pantry, granite countertops, matching stainless steel appliances, and a lovely breakfast bar all looking into the large living room. The fabulous master bedroom looks out over the pool and has a fantastic private bath with double sinks & a spacious walk-in closet. This prime unit has pool views, a hard to find extended driveway and plenty of storage both in the house, in the garage and on the balcony. Just minutes away from freeways, restaurants, movies & shopping. You just can't beat this neighborhood or this home!
Last Agent to Sell the Property
Keller Williams Integrity First License #SA554754000 Listed on: 01/19/2018

Property Details
Home Type
- Condominium
Est. Annual Taxes
- $1,552
Year Built
- Built in 2015
Parking
- 1 Car Garage
- Garage Door Opener
Home Design
- Wood Frame Construction
- Tile Roof
- Stone Exterior Construction
- Stucco
Interior Spaces
- 1,535 Sq Ft Home
- 2-Story Property
- Ceiling height of 9 feet or more
- Ceiling Fan
- Double Pane Windows
- Low Emissivity Windows
- Vinyl Flooring
Kitchen
- Breakfast Bar
- Built-In Microwave
- Dishwasher
- Granite Countertops
Bedrooms and Bathrooms
- 3 Bedrooms
- Walk-In Closet
- 2 Bathrooms
- Dual Vanity Sinks in Primary Bathroom
Laundry
- Laundry in unit
- Dryer
- Washer
Schools
- Jefferson Elementary School
- Fremont Junior High School
- Skyline High School
Utilities
- Refrigerated Cooling System
- Heating Available
- High Speed Internet
- Cable TV Available
Additional Features
- Balcony
- Property is near a bus stop
Listing and Financial Details
- Tax Lot 226
- Assessor Parcel Number 218-58-447
Community Details
Overview
- Property has a Home Owners Association
- Villa Rialto HOA, Phone Number (602) 635-9777
- Built by Mack Construction LLC
- Villa Rialto Condominium Subdivision
Amenities
- Clubhouse
- Recreation Room
Recreation
- Community Playground
- Heated Community Pool
- Bike Trail
Security
- Gated Community
Ownership History
Purchase Details
Home Financials for this Owner
Home Financials are based on the most recent Mortgage that was taken out on this home.Purchase Details
Home Financials for this Owner
Home Financials are based on the most recent Mortgage that was taken out on this home.Purchase Details
Home Financials for this Owner
Home Financials are based on the most recent Mortgage that was taken out on this home.Purchase Details
Similar Homes in Mesa, AZ
Home Values in the Area
Average Home Value in this Area
Purchase History
| Date | Type | Sale Price | Title Company |
|---|---|---|---|
| Warranty Deed | $205,000 | First Arizona Title Agency | |
| Special Warranty Deed | $198,900 | Clear Title Agency Of Az | |
| Special Warranty Deed | $2,575,000 | Lawyers Title | |
| Cash Sale Deed | $1,350,000 | Chicago Title Insurance Comp |
Mortgage History
| Date | Status | Loan Amount | Loan Type |
|---|---|---|---|
| Previous Owner | $159,120 | New Conventional | |
| Previous Owner | $1,545,000 | Purchase Money Mortgage |
Property History
| Date | Event | Price | Change | Sq Ft Price |
|---|---|---|---|---|
| 03/09/2018 03/09/18 | Sold | $205,000 | -2.4% | $134 / Sq Ft |
| 01/19/2018 01/19/18 | For Sale | $210,000 | +5.6% | $137 / Sq Ft |
| 08/21/2015 08/21/15 | Sold | $198,900 | -0.5% | $130 / Sq Ft |
| 08/03/2015 08/03/15 | Pending | -- | -- | -- |
| 05/07/2015 05/07/15 | For Sale | $199,900 | -- | $130 / Sq Ft |
Tax History Compared to Growth
Tax History
| Year | Tax Paid | Tax Assessment Tax Assessment Total Assessment is a certain percentage of the fair market value that is determined by local assessors to be the total taxable value of land and additions on the property. | Land | Improvement |
|---|---|---|---|---|
| 2025 | $1,529 | $18,404 | -- | -- |
| 2024 | $1,547 | $17,528 | -- | -- |
| 2023 | $1,547 | $24,950 | $4,990 | $19,960 |
| 2022 | $1,512 | $20,620 | $4,120 | $16,500 |
| 2021 | $1,554 | $19,210 | $3,840 | $15,370 |
| 2020 | $1,534 | $18,110 | $3,620 | $14,490 |
| 2019 | $1,421 | $17,760 | $3,550 | $14,210 |
| 2018 | $1,357 | $17,050 | $3,410 | $13,640 |
| 2017 | $1,552 | $16,670 | $3,330 | $13,340 |
| 2016 | $1,524 | $15,610 | $3,120 | $12,490 |
| 2015 | $168 | $1,328 | $1,328 | $0 |
Agents Affiliated with this Home
-
Barbara Egbert

Seller's Agent in 2018
Barbara Egbert
Keller Williams Integrity First
(480) 510-9551
39 Total Sales
-
Mark Palacio

Buyer's Agent in 2018
Mark Palacio
Citiea
(602) 770-0292
66 Total Sales
-
Dean Selvey

Seller's Agent in 2015
Dean Selvey
RE/MAX
(480) 254-6444
260 Total Sales
-
Mia Palmisano
M
Buyer's Agent in 2015
Mia Palmisano
HomeSmart
(480) 662-2000
10 Total Sales
-
M
Buyer's Agent in 2015
Mia Wagner
HomeSmart
Map
Source: Arizona Regional Multiple Listing Service (ARMLS)
MLS Number: 5711651
APN: 218-58-447
- 7726 E Baseline Rd Unit 219
- 7726 E Baseline Rd Unit 116
- 7726 E Baseline Rd Unit 125
- 7726 E Baseline Rd Unit 154
- 7726 E Baseline Rd Unit 134
- 7820 E Baseline Rd Unit 103
- 7950 E Keats Ave Unit 175
- 7950 E Keats Ave Unit 150
- 7950 E Keats Ave Unit 130
- 7836 E Javelina Ave
- 2064 S Farnsworth Dr Unit 93
- 2064 S Farnsworth Dr Unit 43
- 2064 S Farnsworth Dr Unit 38
- 2064 S Farnsworth Dr Unit 18
- 2064 S Farnsworth Dr Unit 39
- 1742 S 77th St
- 7911 E Javelina Ave Unit 1171
- 7836 E Juanita Ave
- 7946 E Lindner Cir
- 1654 S 77th St
