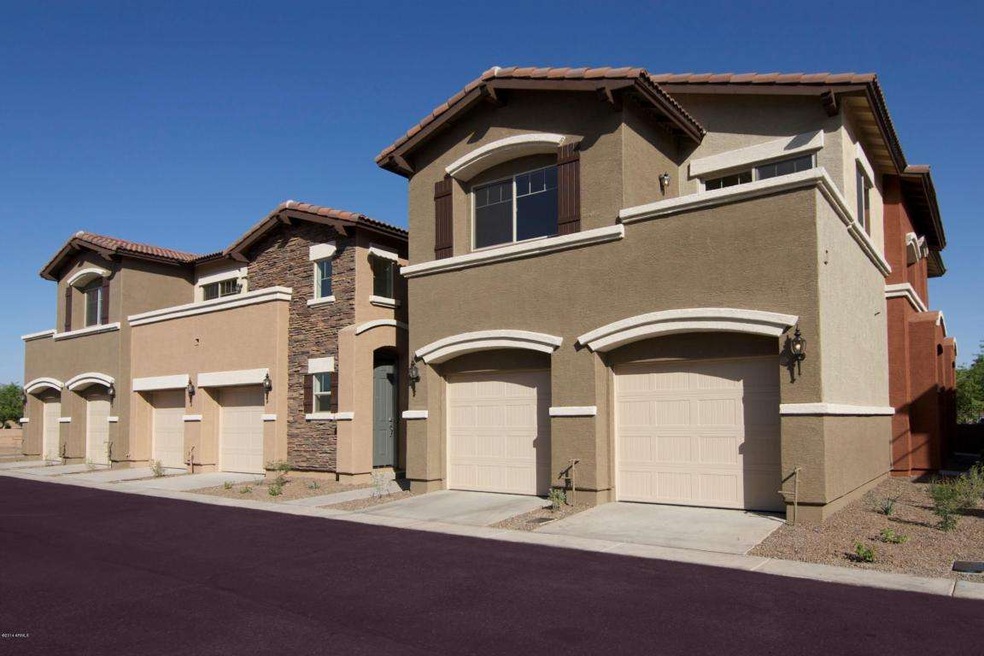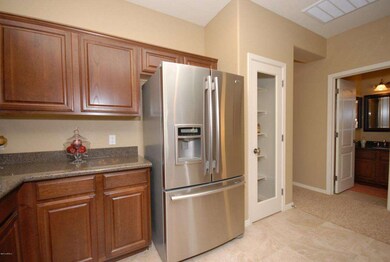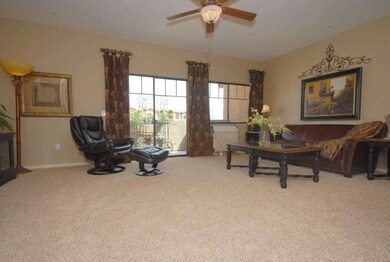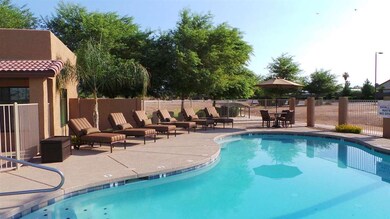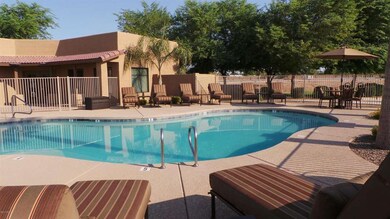
Highlights
- Fitness Center
- Gated Community
- Santa Barbara Architecture
- Franklin at Brimhall Elementary School Rated A
- Clubhouse
- Granite Countertops
About This Home
As of May 2020BRAND NEW RESORT STYLED CONDOMINIUM COMMUNITY! WELCOME TO VILLA RIALTO CONDOMINIUMS AND TOWNHOMES. 9 FLOOR PLANS, 2-3 BEDROOMS, FROM 950-1557 SQ FT; DIRECT ACCESS, ATTACHED PRIVATE GARAGES (PER PLAN); EXTRAORDINARY FINISHES AND FEATURES; GRANITE COUNTERS, STAINLESS APPLIANCES, 42'' CABINETRY W/ ESPRESSO FINISH, UPGRADED TILE FLOORING, 9 FT CEILINGS; COVERED PATIOS; ENERGY EFFICIENT. HEATED COMMUNITY POOL WITH DESIGNER, RESORT STYLED FURNITURE, FITNESS CENTER; GATED SECURE COMMUNITY IDEAL FOR LOCK AND LEAVE; LOW, LOW HOA FEES INCLUDE FREE WIFI; WALK TO SHOPPING, GOLF AND RESTAURANTS. JUST MINUTES FROM GATEWAY AIRPORT. HOMES AVAILABLE FOR 30 DAY DELIVERY. FULLY FHA/VA/FNMA APPROVED! SUMMER SPECIAL: UP TO $12K IN OPTIONS, UPGRADES AND/OR CLOSING COSTS ON SELECTED SPEC HOMES! COME SEE WHY VILLA RIALTO IS THE FASTEST SELLING CONDO COMMUNITY IN THE VALLEY!
Last Agent to Sell the Property
RE/MAX Excalibur License #SA020464000 Listed on: 02/07/2014

Co-Listed By
Connie Burnett
Realty ONE Group License #BR100952000
Property Details
Home Type
- Condominium
Est. Annual Taxes
- $300
Year Built
- Built in 2014
Lot Details
- Desert faces the front of the property
HOA Fees
- $134 Monthly HOA Fees
Parking
- 1 Car Garage
- Assigned Parking
Home Design
- Home to be built
- Santa Barbara Architecture
- Wood Frame Construction
- Tile Roof
- Stucco
Interior Spaces
- 1,400 Sq Ft Home
- 2-Story Property
- Ceiling Fan
- Double Pane Windows
- Low Emissivity Windows
- Smart Home
Kitchen
- Breakfast Bar
- <<builtInMicrowave>>
- Granite Countertops
Flooring
- Carpet
- Tile
Bedrooms and Bathrooms
- 3 Bedrooms
- Primary Bathroom is a Full Bathroom
- 2 Bathrooms
- Dual Vanity Sinks in Primary Bathroom
Outdoor Features
- Covered patio or porch
- Playground
Schools
- Jefferson Elementary School
- Fremont Junior High School
- Skyline High School
Utilities
- Refrigerated Cooling System
- Heating Available
- High Speed Internet
Listing and Financial Details
- Tax Lot 230
- Assessor Parcel Number 218-58-451
Community Details
Overview
- Association fees include ground maintenance, street maintenance, front yard maint, roof replacement, maintenance exterior
- Heywood Management Association, Phone Number (480) 820-1519
- Built by BELA FLOR COMMUNITIES
- Villa Rialto Condominiums Subdivision, Venice Floorplan
Amenities
- Clubhouse
- Recreation Room
Recreation
- Community Playground
- Fitness Center
- Heated Community Pool
Security
- Gated Community
Ownership History
Purchase Details
Purchase Details
Home Financials for this Owner
Home Financials are based on the most recent Mortgage that was taken out on this home.Purchase Details
Purchase Details
Home Financials for this Owner
Home Financials are based on the most recent Mortgage that was taken out on this home.Purchase Details
Home Financials for this Owner
Home Financials are based on the most recent Mortgage that was taken out on this home.Purchase Details
Similar Homes in Mesa, AZ
Home Values in the Area
Average Home Value in this Area
Purchase History
| Date | Type | Sale Price | Title Company |
|---|---|---|---|
| Interfamily Deed Transfer | -- | None Available | |
| Warranty Deed | $235,000 | American Title Svc Agcy Llc | |
| Cash Sale Deed | $186,000 | Greystone Title Agency Llc | |
| Cash Sale Deed | $179,900 | Clear Title Agency | |
| Special Warranty Deed | $2,575,000 | Lawyers Title | |
| Cash Sale Deed | $1,350,000 | Chicago Title Insurance Comp |
Mortgage History
| Date | Status | Loan Amount | Loan Type |
|---|---|---|---|
| Closed | $6,838 | Second Mortgage Made To Cover Down Payment | |
| Open | $227,950 | New Conventional | |
| Previous Owner | $1,000,000 | Stand Alone Refi Refinance Of Original Loan | |
| Previous Owner | $1,545,000 | Purchase Money Mortgage |
Property History
| Date | Event | Price | Change | Sq Ft Price |
|---|---|---|---|---|
| 05/04/2020 05/04/20 | Sold | $235,000 | -4.1% | $168 / Sq Ft |
| 03/14/2020 03/14/20 | Pending | -- | -- | -- |
| 03/14/2020 03/14/20 | For Sale | $245,000 | +36.2% | $175 / Sq Ft |
| 01/30/2015 01/30/15 | Sold | $179,900 | 0.0% | $129 / Sq Ft |
| 01/15/2015 01/15/15 | Pending | -- | -- | -- |
| 09/13/2014 09/13/14 | Price Changed | $179,900 | -1.1% | $129 / Sq Ft |
| 02/07/2014 02/07/14 | For Sale | $181,900 | -- | $130 / Sq Ft |
Tax History Compared to Growth
Tax History
| Year | Tax Paid | Tax Assessment Tax Assessment Total Assessment is a certain percentage of the fair market value that is determined by local assessors to be the total taxable value of land and additions on the property. | Land | Improvement |
|---|---|---|---|---|
| 2025 | $1,311 | $17,520 | -- | -- |
| 2024 | $1,472 | $16,686 | -- | -- |
| 2023 | $1,472 | $24,130 | $4,820 | $19,310 |
| 2022 | $1,440 | $19,850 | $3,970 | $15,880 |
| 2021 | $1,480 | $18,520 | $3,700 | $14,820 |
| 2020 | $1,460 | $17,410 | $3,480 | $13,930 |
| 2019 | $1,587 | $17,020 | $3,400 | $13,620 |
| 2018 | $1,523 | $16,350 | $3,270 | $13,080 |
| 2017 | $1,478 | $15,960 | $3,190 | $12,770 |
| 2016 | $1,445 | $14,860 | $2,970 | $11,890 |
| 2015 | $168 | $1,328 | $1,328 | $0 |
Agents Affiliated with this Home
-
Lindsay Baker

Seller's Agent in 2020
Lindsay Baker
Evolution Real Estate, LLC
(480) 227-7945
26 Total Sales
-
Rachel Mitchell

Buyer's Agent in 2020
Rachel Mitchell
Realty One Group
(602) 705-9644
21 Total Sales
-
Dean Selvey

Seller's Agent in 2015
Dean Selvey
RE/MAX
(480) 254-6444
257 Total Sales
-
C
Seller Co-Listing Agent in 2015
Connie Burnett
Realty One Group
-
Courtney Yant-Haug

Buyer's Agent in 2015
Courtney Yant-Haug
Real Broker
(480) 227-4476
9 Total Sales
Map
Source: Arizona Regional Multiple Listing Service (ARMLS)
MLS Number: 5066469
APN: 218-58-451
- 7726 E Baseline Rd Unit 125
- 7726 E Baseline Rd Unit 154
- 7726 E Baseline Rd Unit 134
- 7820 E Baseline Rd Unit 103
- 7950 E Keats Ave Unit 175
- 7950 E Keats Ave Unit 150
- 7950 E Keats Ave Unit 130
- 7836 E Javelina Ave
- 2064 S Farnsworth Dr Unit 93
- 2064 S Farnsworth Dr Unit 43
- 2064 S Farnsworth Dr Unit 38
- 2064 S Farnsworth Dr Unit 18
- 2064 S Farnsworth Dr Unit 39
- 7911 E Javelina Ave Unit 1171
- 7836 E Juanita Ave
- 7946 E Lindner Cir
- 1654 S 77th St
- 8020 E Keats Ave Unit 285
- 8020 E Keats Ave Unit 279
- 1641 S Sossaman Rd
