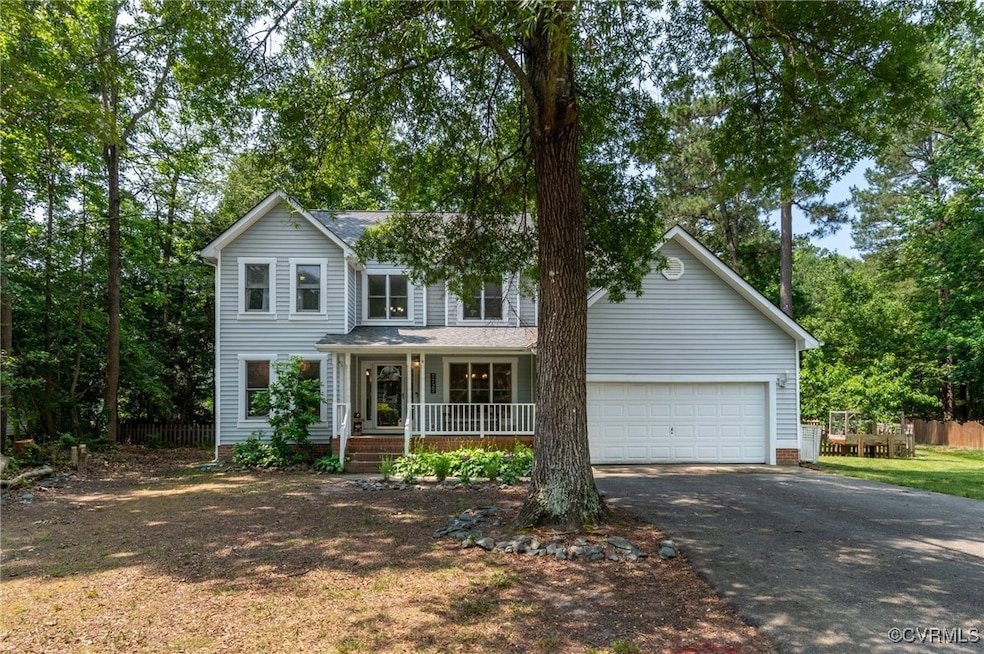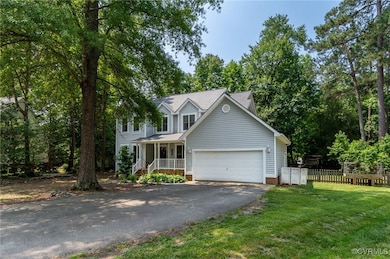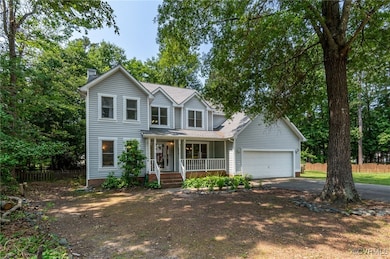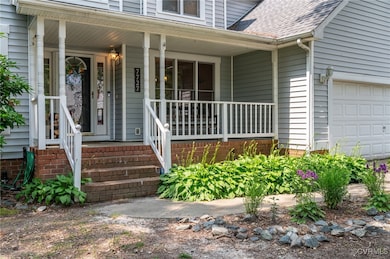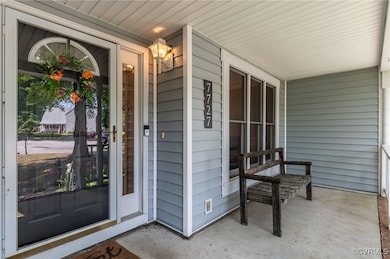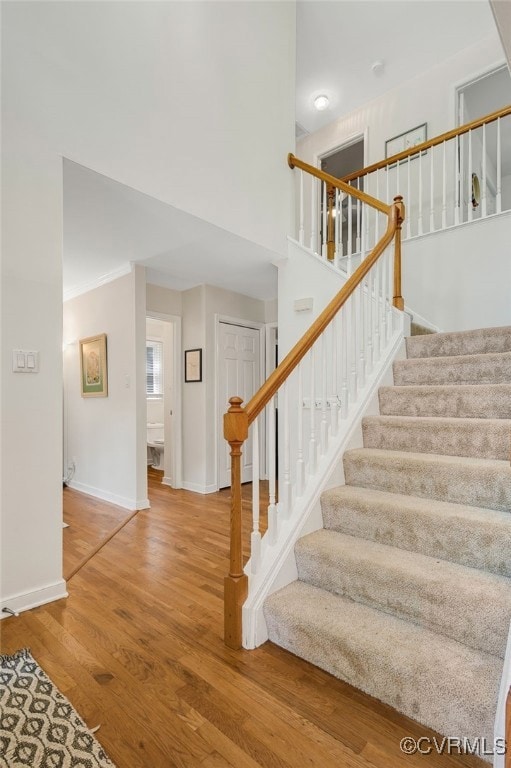
7727 Centerbrook Ct Chesterfield, VA 23832
South Richmond NeighborhoodEstimated payment $2,694/month
Highlights
- Very Popular Property
- Clubhouse
- Wood Flooring
- In Ground Pool
- Deck
- Separate Formal Living Room
About This Home
Welcome to Five Forks Village in Chesterfield. This well-maintained two-story home situated on a cul-de-sac lot boasts over 2,200 square feet of living space, including 4 bedrooms and 2.5 bathrooms. Upon arriving, you will be greeted by the front porch leading into the foyer, with a living room to your left and formal dining room on the right. Continue into the family room which has a large entryway into the updated kitchen, featuring granite countertops, stainless steel appliances, an island, pantry closet, and an eat-in area. The laundry room is just beyond the kitchen with access to the 2-car garage. The home’s half bath can be found on the first level as well. All 4 bedrooms, including the primary, are located on the second level. The primary bedroom has a stunning 5-piece renovated bathroom with a heated tile floor and a spacious walk-in closet. The French Doors in the family room lead out to the rear deck overlooking the large fenced in backyard, ripe for kids to play and entertaining guests. Additional recent updates and improvements to the home include a newer roof (2018) and HVAC replacement (2020). The neighborhood also includes a clubhouse with a pool and walking trails. Schedule your tour today to see what this property has in store for you!
Home Details
Home Type
- Single Family
Est. Annual Taxes
- $3,294
Year Built
- Built in 1995
Lot Details
- 0.38 Acre Lot
- Cul-De-Sac
- Picket Fence
- Back Yard Fenced
- Zoning described as R7
HOA Fees
- $70 Monthly HOA Fees
Parking
- 2 Car Direct Access Garage
- Garage Door Opener
- Driveway
Home Design
- Frame Construction
- Shingle Roof
- Vinyl Siding
Interior Spaces
- 2,215 Sq Ft Home
- 2-Story Property
- Tray Ceiling
- Ceiling Fan
- Recessed Lighting
- Wood Burning Fireplace
- Separate Formal Living Room
- Crawl Space
Kitchen
- Eat-In Kitchen
- Oven
- Gas Cooktop
- Stove
- Dishwasher
- Kitchen Island
- Granite Countertops
Flooring
- Wood
- Carpet
Bedrooms and Bathrooms
- 4 Bedrooms
- En-Suite Primary Bedroom
- Walk-In Closet
Outdoor Features
- In Ground Pool
- Deck
- Front Porch
Schools
- Hening Elementary School
- Manchester Middle School
- Meadowbrook High School
Utilities
- Central Air
- Heat Pump System
- Water Heater
Listing and Financial Details
- Tax Lot 37
- Assessor Parcel Number 762-68-01-93-100-000
Community Details
Overview
- Five Forks Village Subdivision
Amenities
- Common Area
- Clubhouse
Recreation
- Community Pool
- Trails
Map
Home Values in the Area
Average Home Value in this Area
Tax History
| Year | Tax Paid | Tax Assessment Tax Assessment Total Assessment is a certain percentage of the fair market value that is determined by local assessors to be the total taxable value of land and additions on the property. | Land | Improvement |
|---|---|---|---|---|
| 2024 | $3,408 | $366,000 | $63,000 | $303,000 |
| 2023 | $3,291 | $361,600 | $63,000 | $298,600 |
| 2022 | $3,082 | $335,000 | $58,000 | $277,000 |
| 2021 | $2,636 | $274,800 | $55,000 | $219,800 |
| 2020 | $2,470 | $260,000 | $55,000 | $205,000 |
| 2019 | $2,349 | $247,300 | $54,000 | $193,300 |
| 2018 | $2,298 | $241,900 | $52,000 | $189,900 |
| 2017 | $2,140 | $222,900 | $52,000 | $170,900 |
| 2016 | $2,003 | $208,600 | $50,000 | $158,600 |
| 2015 | $1,945 | $200,000 | $50,000 | $150,000 |
| 2014 | $2,015 | $207,300 | $50,000 | $157,300 |
Property History
| Date | Event | Price | Change | Sq Ft Price |
|---|---|---|---|---|
| 06/05/2025 06/05/25 | For Sale | $420,000 | +66.7% | $190 / Sq Ft |
| 04/02/2018 04/02/18 | Sold | $251,900 | -3.1% | $114 / Sq Ft |
| 02/22/2018 02/22/18 | Pending | -- | -- | -- |
| 02/16/2018 02/16/18 | Price Changed | $259,900 | -1.9% | $117 / Sq Ft |
| 02/02/2018 02/02/18 | For Sale | $264,900 | -- | $120 / Sq Ft |
Purchase History
| Date | Type | Sale Price | Title Company |
|---|---|---|---|
| Warranty Deed | $251,900 | Old Republic National | |
| Warranty Deed | $232,500 | -- | |
| Warranty Deed | $151,500 | -- |
Mortgage History
| Date | Status | Loan Amount | Loan Type |
|---|---|---|---|
| Open | $22,000 | New Conventional | |
| Closed | $15,124 | New Conventional | |
| Open | $247,336 | FHA | |
| Previous Owner | $228,288 | FHA | |
| Previous Owner | $121,200 | New Conventional |
Similar Homes in Chesterfield, VA
Source: Central Virginia Regional MLS
MLS Number: 2515373
APN: 762-68-01-93-100-000
- 7830 Mill River Ln
- 6002 Pleasant Pond Place
- 7921 Southford Terrace
- 15212 Fawnwood Ln
- 7508 Northford Ln
- 5509 Copperpenny Rd
- 907 Scott Bluff Terrace
- 909 Scott Bluff Terrace
- 917 Scott Bluff Terrace
- 915 Scott Bluff Terrace
- 911 Scott Bluff Terrace
- 913 Scott Bluff Terrace
- 921 Scott Bluff Terrace
- 927 Scott Bluff Terrace
- 923 Scott Bluff Terrace
- 8410 Copperpenny Terrace
- 6012 Scotts Bluff Way
- 5841 Tuskwillow Dr
- 7216 Cannock Rd
- 4906 Brickhaven Dr
