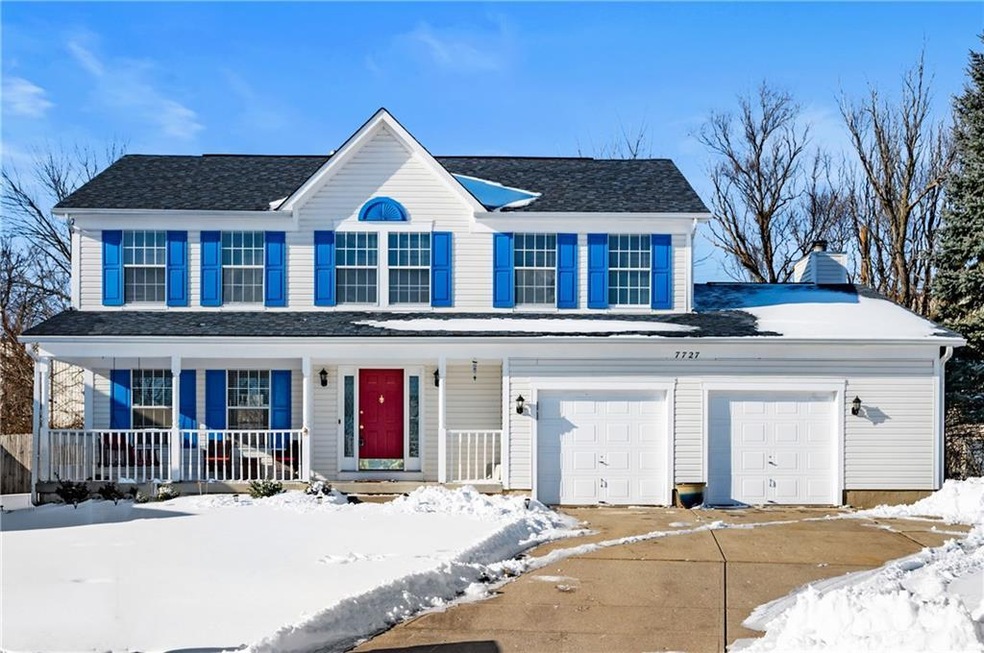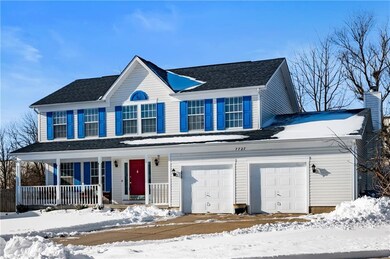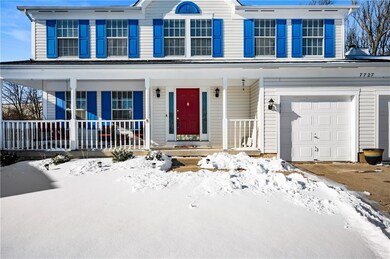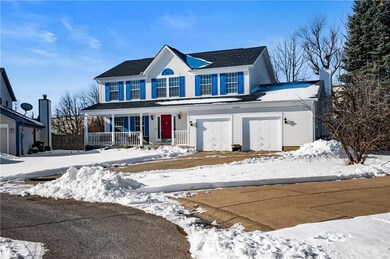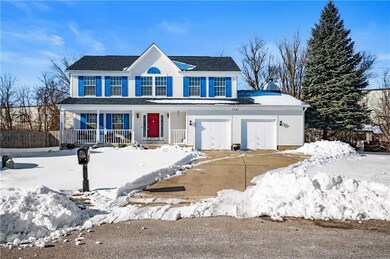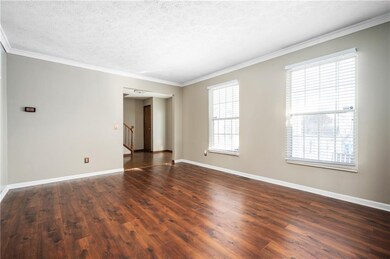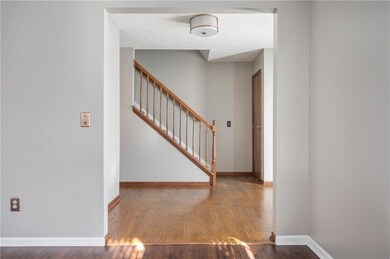
7727 Gullit Way Indianapolis, IN 46214
Chapel Hill-Ben Davis NeighborhoodEstimated Value: $317,993 - $433,000
Highlights
- Traditional Architecture
- Wood Flooring
- Eat-In Kitchen
- Ben Davis University High School Rated A
- 2 Car Attached Garage
- Walk-In Closet
About This Home
As of March 2022A Home You Deserve! In this rambling 3200+ sqft home there's lots of room for everyone to spread out! You'll love the open & airy feeling between the kitchen, dining room & family room! The sizes of the bedrooms are comfortable & the secluded master suite is a real retreat! If the king of the castle is looking for the perfect man cave he'll love the fully finished bsmt. Special features include upstairs laundry, natural hrdwd floors, a fireplace, granite counter tops, SS appliances, a pergola, deck, large private fenced backyard, newer mechanicals, updated landscaping, cul-de-sac living & the list goes on. The neighborhood is tranquil, not busy with traffic, mins away from restaurants, shops & Ben Davis High School. This home is a must see!
Last Listed By
LaToya Dix
Carpenter, REALTORS® Listed on: 02/09/2022
Home Details
Home Type
- Single Family
Est. Annual Taxes
- $2,524
Year Built
- Built in 1992
Lot Details
- 10,367 Sq Ft Lot
- Privacy Fence
Parking
- 2 Car Attached Garage
- Driveway
Home Design
- Traditional Architecture
- Brick Foundation
- Vinyl Siding
Interior Spaces
- 2-Story Property
- Gas Log Fireplace
- Window Screens
- Family Room with Fireplace
- Pull Down Stairs to Attic
- Fire and Smoke Detector
Kitchen
- Eat-In Kitchen
- Electric Oven
- Microwave
- Dishwasher
Flooring
- Wood
- Carpet
- Laminate
- Luxury Vinyl Plank Tile
Bedrooms and Bathrooms
- 4 Bedrooms
- Walk-In Closet
Finished Basement
- Basement Fills Entire Space Under The House
- Sump Pump
Utilities
- Forced Air Heating and Cooling System
- Heating System Uses Gas
- Gas Water Heater
Community Details
- West Wood Subdivision
Listing and Financial Details
- Assessor Parcel Number 490534114063000900
Ownership History
Purchase Details
Home Financials for this Owner
Home Financials are based on the most recent Mortgage that was taken out on this home.Purchase Details
Home Financials for this Owner
Home Financials are based on the most recent Mortgage that was taken out on this home.Purchase Details
Purchase Details
Home Financials for this Owner
Home Financials are based on the most recent Mortgage that was taken out on this home.Similar Homes in Indianapolis, IN
Home Values in the Area
Average Home Value in this Area
Purchase History
| Date | Buyer | Sale Price | Title Company |
|---|---|---|---|
| Progress Residential Borrower 25 Llc | -- | None Listed On Document | |
| Sfr Investments V Borrower 1 Llc | $300,000 | New Title Company Name | |
| Sfr Investments V Borrower 1 Llc | $300,000 | New Title Company Name | |
| Ajose Adesoji George | $214,900 | Chicago Title Company, Llc |
Mortgage History
| Date | Status | Borrower | Loan Amount |
|---|---|---|---|
| Open | Progress Residential Borrower 25 Llc | $774,310,000 | |
| Previous Owner | Ajose Adesoji George | $214,900 | |
| Previous Owner | Lewis Robert | $148,702 | |
| Previous Owner | Lewis Robert | $161,500 |
Property History
| Date | Event | Price | Change | Sq Ft Price |
|---|---|---|---|---|
| 03/14/2022 03/14/22 | Sold | $300,000 | +5.3% | $92 / Sq Ft |
| 02/11/2022 02/11/22 | Pending | -- | -- | -- |
| 02/09/2022 02/09/22 | For Sale | $285,000 | +32.6% | $88 / Sq Ft |
| 03/06/2020 03/06/20 | Sold | $214,900 | 0.0% | $66 / Sq Ft |
| 01/24/2020 01/24/20 | Pending | -- | -- | -- |
| 01/22/2020 01/22/20 | For Sale | $214,900 | -- | $66 / Sq Ft |
Tax History Compared to Growth
Tax History
| Year | Tax Paid | Tax Assessment Tax Assessment Total Assessment is a certain percentage of the fair market value that is determined by local assessors to be the total taxable value of land and additions on the property. | Land | Improvement |
|---|---|---|---|---|
| 2024 | $7,222 | $331,400 | $22,100 | $309,300 |
| 2023 | $7,222 | $302,800 | $22,100 | $280,700 |
| 2022 | $3,445 | $280,900 | $22,100 | $258,800 |
| 2021 | $2,817 | $212,700 | $22,100 | $190,600 |
| 2020 | $2,623 | $201,000 | $22,100 | $178,900 |
| 2019 | $2,326 | $180,700 | $22,100 | $158,600 |
| 2018 | $1,843 | $158,800 | $22,100 | $136,700 |
| 2017 | $1,820 | $157,100 | $22,100 | $135,000 |
| 2016 | $1,781 | $154,100 | $22,100 | $132,000 |
| 2014 | $1,319 | $145,400 | $22,100 | $123,300 |
| 2013 | $1,425 | $142,500 | $22,100 | $120,400 |
Agents Affiliated with this Home
-
L
Seller's Agent in 2022
LaToya Dix
Carpenter, REALTORS®
-

Buyer's Agent in 2022
Mandy Sheckles
F.C. Tucker Company
(317) 695-8989
35 in this area
711 Total Sales
-
Robert Lewis

Seller's Agent in 2020
Robert Lewis
Lewis Residential LLC
(317) 414-4024
2 in this area
60 Total Sales
-
W
Buyer's Agent in 2020
William Whitticker
Compass Indiana, LLC
(517) 204-1400
2 in this area
174 Total Sales
Map
Source: MIBOR Broker Listing Cooperative®
MLS Number: 21836893
APN: 49-05-34-114-063.000-900
- 7907 Oakdale Ln
- 6973 Oakdale Ln
- 1736 Sandoval Ct
- 1829 Catalano Dr
- 7421 Rogers Dr
- 8130 Winterset Cir
- 6913 Thousand Oaks Ln
- 8618 Turnstone Ct
- 6837 Doris Dr
- 1139 Topp Creek Dr
- 8451 Sunningdale Blvd
- 6847 W 15th St
- 8317 Pine Branch Ln
- 2967 Eagles Crest Cir Unit C
- 7506 Radburn Cir
- 7837 Hunters Path
- 7629 Walton Dr
- 3002 Horse Hill Dr W
- 8944 W 21st St
- 1809 Ernest Ct
- 7727 Gullit Way
- 7723 Gullit Way
- 7724 Platini Place
- 7728 Gullit Way
- 7719 Gullit Way
- 7728 Platini Place
- 7724 Gullit Way
- 7720 Platini Place
- 7720 Gullit Way
- 7715 Gullit Way
- 7716 Platini Place
- 7716 Gullit Way
- 7727 Platini Place
- 7711 Gullit Way
- 7717 Tardelli Ln
- 7712 Platini Place
- 7712 Gullit Way
- 7723 Platini Place
- 7719 Platini Place
- 7707 Gullit Way
