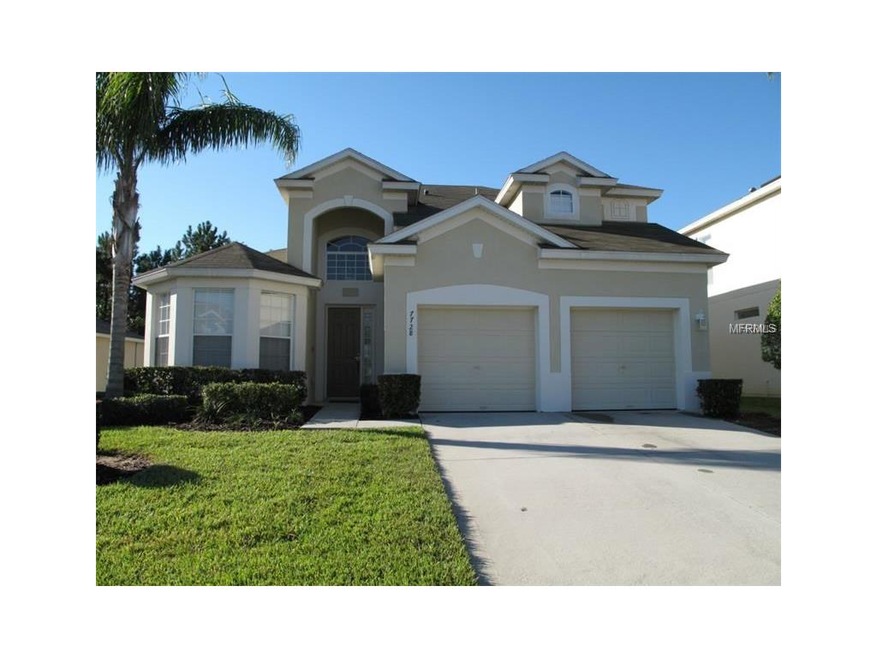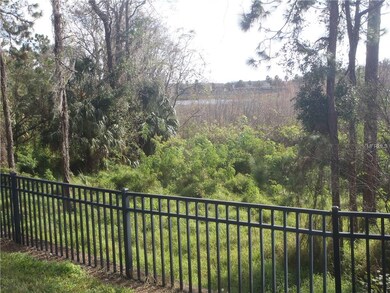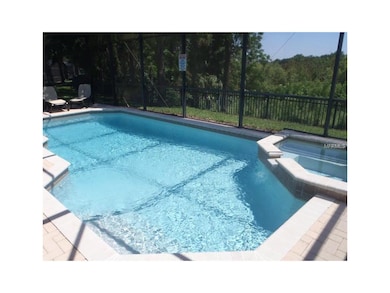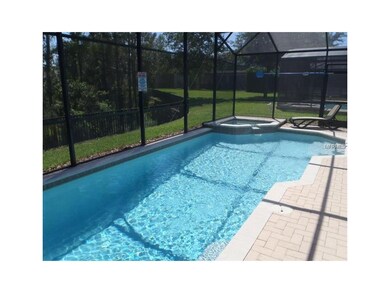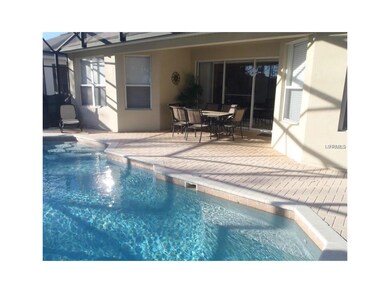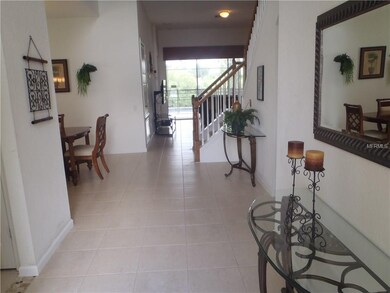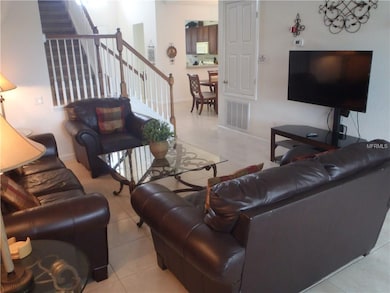
7728 Comrow St Kissimmee, FL 34747
Acadia Estates NeighborhoodHighlights
- Fitness Center
- Two Primary Bedrooms
- Lake View
- Screened Pool
- Gated Community
- Open Floorplan
About This Home
As of February 2024LOCATION, LOCATION, LOCATION ! SOUTH FACING, HEATED POOL/SPA OVERLOOKING CONSERVATION/LAKE REEDY ! THIS EXECUTIVE STYLE VACATION HOME FEATURES UPGRADED FURNISHINGS WITH DECOR PAINTING THROUGHOUT, 5 "ENSUITE" BEDROOMS, NEW CERAMIC TILE IN FOYER, LIVING AND DINING ROOMS, AND DOWNSTAIRS HALLWAY, WITH CERAMIC TILE KITCHEN AND ALL BATHS, GAME ROOM IN GARAGE, NEWLY PAINTED GARAGE FLOORING, ALL NEWER FLAT SCREEN TV'S, AND MUCH MORE ! THIS WELL MAINTAINED HOME IS LOCATED IN ONE OF THE MOST POPULAR PRIVACY GATED, RESORT STYLE COMMUNITIES NEAREST DISNEY WORLD ! COMMUNITY AMENITIES INCLUDE A LARGE CLUBHOUSE, TROPICAL SETTING COMMUNITY POOL WITH TUBE SLIDE, OPEN AIR LOUNGE CENTER, FITNESS CENTER, MOVIE THEATER, BILLIARDS/GAME ROOM, TABLE TENNIS, CONVENIENCE STORE, TENNIS COURTS, BASKETBALL COURTS, SAND VOLLEY BALL COURT, PUTTING GREEN, RV/BOAT PARKING AREA, KIDDIE PARK/PLAYGROUND. ALL OF THIS PLUS CLOSE BY MAJOR ROADWAYS, SHOPPING, RESTAURANTS, AND SEVERAL GOLF COURSES ! * * EXCELLENT INVESTMENT PROPERTY/RENTAL HISTORY, WITH BOOKINGS TO CONVEY !
Last Agent to Sell the Property
GLOBAL FLORIDA REALTY License #469456 Listed on: 01/04/2017
Home Details
Home Type
- Single Family
Est. Annual Taxes
- $4,583
Year Built
- Built in 2004
Lot Details
- 7,187 Sq Ft Lot
- Property fronts a private road
- Near Conservation Area
- Mature Landscaping
- Level Lot
- Landscaped with Trees
- Property is zoned OPUD
HOA Fees
- $392 Monthly HOA Fees
Parking
- 2 Car Attached Garage
Property Views
- Lake
- Woods
Home Design
- Contemporary Architecture
- Bi-Level Home
- Planned Development
- Slab Foundation
- Wood Frame Construction
- Shingle Roof
- Block Exterior
- Stucco
Interior Spaces
- 2,342 Sq Ft Home
- Open Floorplan
- Furnished
- Cathedral Ceiling
- Blinds
- Sliding Doors
- Entrance Foyer
- Great Room
- Family Room
- Formal Dining Room
- Fire and Smoke Detector
Kitchen
- Eat-In Kitchen
- Range
- Microwave
- Dishwasher
- Disposal
Flooring
- Carpet
- Ceramic Tile
Bedrooms and Bathrooms
- 5 Bedrooms
- Primary Bedroom on Main
- Double Master Bedroom
- Split Bedroom Floorplan
- Walk-In Closet
- 5 Full Bathrooms
Laundry
- Dryer
- Washer
Eco-Friendly Details
- Reclaimed Water Irrigation System
Pool
- Screened Pool
- Heated In Ground Pool
- Gunite Pool
- Fence Around Pool
- Child Gate Fence
- Pool Tile
- Heated Spa
Outdoor Features
- Deck
- Covered patio or porch
- Rain Gutters
Utilities
- Central Heating and Cooling System
- Heat Pump System
- Underground Utilities
- Electric Water Heater
- High Speed Internet
- Cable TV Available
Listing and Financial Details
- Down Payment Assistance Available
- Visit Down Payment Resource Website
- Legal Lot and Block 13 / 1
- Assessor Parcel Number 10-25-27-5481-0001-0130
Community Details
Overview
- Association fees include cable TV, community pool, escrow reserves fund, ground maintenance, pest control, private road, recreational facilities, security, trash
- Windsor Hills Subdivision
- Association Owns Recreation Facilities
- The community has rules related to deed restrictions, fencing
- Planned Unit Development
Recreation
- Tennis Courts
- Recreation Facilities
- Community Playground
- Fitness Center
- Community Pool
- Park
Security
- Security Service
- Gated Community
Ownership History
Purchase Details
Home Financials for this Owner
Home Financials are based on the most recent Mortgage that was taken out on this home.Purchase Details
Home Financials for this Owner
Home Financials are based on the most recent Mortgage that was taken out on this home.Purchase Details
Home Financials for this Owner
Home Financials are based on the most recent Mortgage that was taken out on this home.Purchase Details
Home Financials for this Owner
Home Financials are based on the most recent Mortgage that was taken out on this home.Purchase Details
Home Financials for this Owner
Home Financials are based on the most recent Mortgage that was taken out on this home.Purchase Details
Home Financials for this Owner
Home Financials are based on the most recent Mortgage that was taken out on this home.Similar Homes in Kissimmee, FL
Home Values in the Area
Average Home Value in this Area
Purchase History
| Date | Type | Sale Price | Title Company |
|---|---|---|---|
| Warranty Deed | $600,000 | None Listed On Document | |
| Warranty Deed | $383,000 | Celebration Title Group Llc | |
| Warranty Deed | $342,000 | Stewart Title Co | |
| Warranty Deed | $436,000 | Gulfatlantic Title | |
| Warranty Deed | $395,000 | Landamerica Gulfatlantic Tit | |
| Corporate Deed | $298,200 | Landamerica Gulfatlantic Tit |
Mortgage History
| Date | Status | Loan Amount | Loan Type |
|---|---|---|---|
| Open | $480,000 | New Conventional | |
| Previous Owner | $273,600 | Adjustable Rate Mortgage/ARM | |
| Previous Owner | $132,000 | Adjustable Rate Mortgage/ARM | |
| Previous Owner | $248,500 | New Conventional | |
| Previous Owner | $279,500 | Unknown | |
| Previous Owner | $316,000 | Unknown | |
| Previous Owner | $193,791 | Unknown |
Property History
| Date | Event | Price | Change | Sq Ft Price |
|---|---|---|---|---|
| 02/13/2024 02/13/24 | Sold | $600,000 | -9.0% | $256 / Sq Ft |
| 01/07/2024 01/07/24 | Pending | -- | -- | -- |
| 12/07/2023 12/07/23 | For Sale | $659,000 | +72.1% | $281 / Sq Ft |
| 08/31/2020 08/31/20 | Sold | $383,000 | -3.6% | $164 / Sq Ft |
| 08/04/2020 08/04/20 | Pending | -- | -- | -- |
| 07/15/2020 07/15/20 | For Sale | $397,500 | +16.2% | $170 / Sq Ft |
| 03/12/2018 03/12/18 | Sold | $342,000 | -4.3% | $146 / Sq Ft |
| 01/19/2018 01/19/18 | Pending | -- | -- | -- |
| 12/09/2017 12/09/17 | Price Changed | $357,500 | -1.9% | $153 / Sq Ft |
| 10/07/2017 10/07/17 | Price Changed | $364,500 | -1.1% | $156 / Sq Ft |
| 01/04/2017 01/04/17 | For Sale | $368,500 | -- | $157 / Sq Ft |
Tax History Compared to Growth
Tax History
| Year | Tax Paid | Tax Assessment Tax Assessment Total Assessment is a certain percentage of the fair market value that is determined by local assessors to be the total taxable value of land and additions on the property. | Land | Improvement |
|---|---|---|---|---|
| 2024 | $6,124 | $511,200 | $90,000 | $421,200 |
| 2023 | $6,124 | $360,822 | $0 | $0 |
| 2022 | $5,489 | $440,900 | $50,000 | $390,900 |
| 2021 | $4,569 | $298,200 | $45,000 | $253,200 |
| 2020 | $4,501 | $290,600 | $45,000 | $245,600 |
| 2019 | $4,353 | $274,300 | $45,000 | $229,300 |
| 2018 | $4,272 | $266,900 | $45,000 | $221,900 |
| 2017 | $4,293 | $261,800 | $45,000 | $216,800 |
| 2016 | $4,774 | $290,900 | $45,000 | $245,900 |
| 2015 | $4,974 | $296,800 | $45,000 | $251,800 |
| 2014 | $4,608 | $276,400 | $45,000 | $231,400 |
Agents Affiliated with this Home
-
Brianna Perez Montalvo

Seller's Agent in 2024
Brianna Perez Montalvo
EXP REALTY LLC
(407) 687-3837
1 in this area
15 Total Sales
-
Ken Williams

Seller Co-Listing Agent in 2024
Ken Williams
EXP REALTY LLC
(407) 726-0719
3 in this area
58 Total Sales
-
Bryan Rogers

Buyer's Agent in 2024
Bryan Rogers
HOLIDAY REALTY LLC
(321) 278-5486
16 in this area
89 Total Sales
-
Shannon Christian

Seller's Agent in 2020
Shannon Christian
EXP REALTY LLC
(407) 910-2553
3 in this area
75 Total Sales
-
Tom Schmidt
T
Seller's Agent in 2018
Tom Schmidt
GLOBAL FLORIDA REALTY
(407) 387-3030
8 in this area
31 Total Sales
Map
Source: Stellar MLS
MLS Number: O5483356
APN: 10-25-27-5481-0001-0130
- 7719 Comrow St
- 2648 Daulby St
- 7709 Comrow St
- 7745 Comrow St
- 2683 Manesty Ln
- 2715 Manesty Ln
- 7675 Comrow St Unit 204
- 2624 Daulby St
- 2710 Manesty Ln
- 7671 Comrow St Unit 303
- 7671 Comrow St Unit 202
- 7671 Comrow St Unit 302
- 2778 Almaton Loop Unit 302
- 2778 Almaton Loop Unit 403
- 2778 Almaton Loop Unit 303
- 2778 Almaton Loop Unit 102
- 2774 Almaton Loop Unit 403
- 2774 Almaton Loop Unit 101
- 2774 Almaton Loop Unit 305
- 2784 Almaton Loop Unit 301
