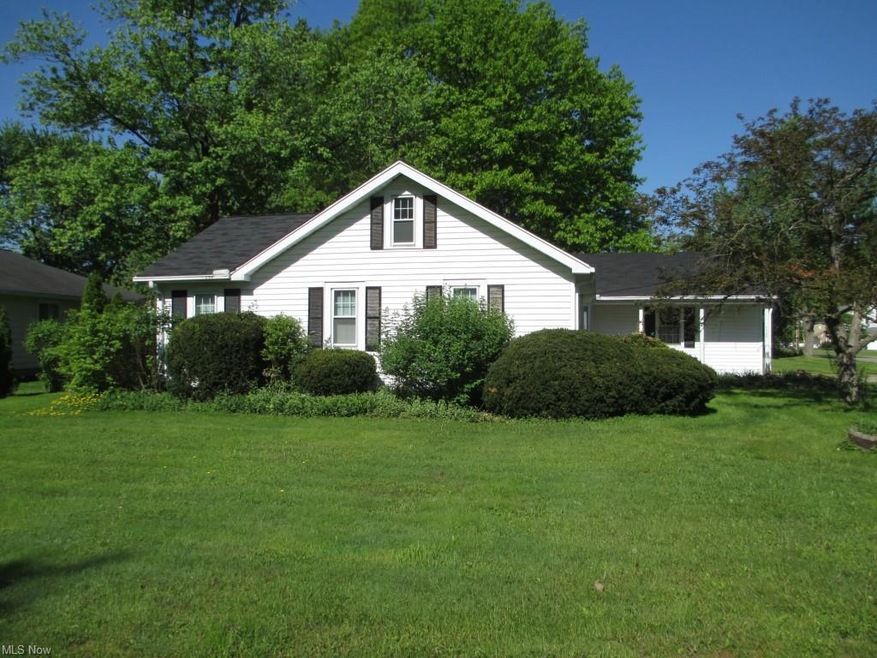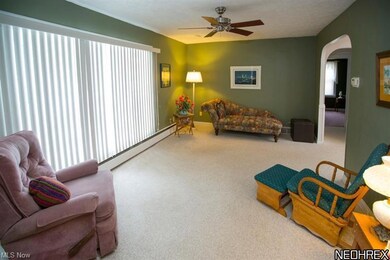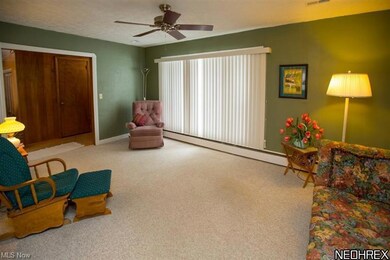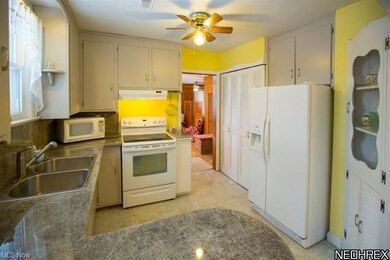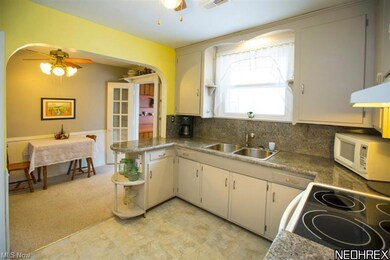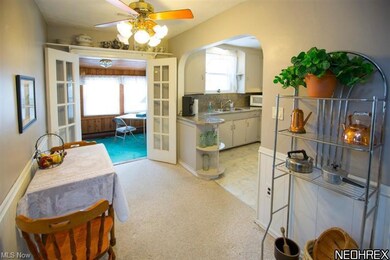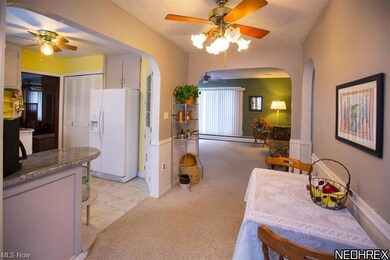7728 Mapleway Dr Olmsted Falls, OH 44138
Highlights
- View of Trees or Woods
- Wooded Lot
- Corner Lot
- Falls-Lenox Primary Elementary School Rated A-
- 1 Fireplace
- 2 Car Attached Garage
About This Home
As of December 2018When you first walk into this home, you are confronted by lots of charm and uniqueness. This home offers over 1500 sf. Two bedrooms, of which one is a master suite. Formal living room, family room with wood burning fireplace. Morning room off of kitchen. Cute little den off of morning room. There is also a very nice 3-season sun room. All of this is on ground level, including washer and dryer. Full basement is unfinished. 2-car attached gareage with pull-down stairs to attic on a beautiful corner lot in Olmsted Falls.
Home Details
Home Type
- Single Family
Year Built
- Built in 1939
Lot Details
- 0.45 Acre Lot
- Lot Dimensions are 90x180
- East Facing Home
- Corner Lot
- Wooded Lot
Home Design
- Asphalt Roof
- Vinyl Construction Material
Interior Spaces
- 1,504 Sq Ft Home
- 1-Story Property
- 1 Fireplace
- Views of Woods
Kitchen
- Built-In Oven
- Range
- Microwave
Bedrooms and Bathrooms
- 2 Bedrooms
- 2 Full Bathrooms
Laundry
- Dryer
- Washer
Unfinished Basement
- Basement Fills Entire Space Under The House
- Sump Pump
Home Security
- Carbon Monoxide Detectors
- Fire and Smoke Detector
Parking
- 2 Car Attached Garage
- Garage Drain
- Garage Door Opener
Utilities
- Forced Air Heating and Cooling System
- Baseboard Heating
- Heating System Uses Steam
- Heating System Uses Gas
- Septic Tank
Listing and Financial Details
- Assessor Parcel Number 281-02-074
Ownership History
Purchase Details
Home Financials for this Owner
Home Financials are based on the most recent Mortgage that was taken out on this home.Purchase Details
Home Financials for this Owner
Home Financials are based on the most recent Mortgage that was taken out on this home.Purchase Details
Home Financials for this Owner
Home Financials are based on the most recent Mortgage that was taken out on this home.Purchase Details
Purchase Details
Purchase Details
Map
Home Values in the Area
Average Home Value in this Area
Purchase History
| Date | Type | Sale Price | Title Company |
|---|---|---|---|
| Interfamily Deed Transfer | -- | None Available | |
| Warranty Deed | $138,000 | Chicago Title Insurance Co | |
| Warranty Deed | $115,500 | Ohio Real Title | |
| Quit Claim Deed | -- | Ohio Real Title | |
| Quit Claim Deed | -- | Attorney | |
| Deed | -- | -- | |
| Deed | -- | -- |
Mortgage History
| Date | Status | Loan Amount | Loan Type |
|---|---|---|---|
| Open | $50,000 | Credit Line Revolving | |
| Open | $137,000 | New Conventional | |
| Closed | $133,860 | New Conventional | |
| Previous Owner | $92,400 | New Conventional |
Property History
| Date | Event | Price | Change | Sq Ft Price |
|---|---|---|---|---|
| 12/04/2018 12/04/18 | Sold | $138,000 | -1.4% | $59 / Sq Ft |
| 10/03/2018 10/03/18 | Pending | -- | -- | -- |
| 09/11/2018 09/11/18 | Price Changed | $139,900 | -1.8% | $60 / Sq Ft |
| 08/23/2018 08/23/18 | Price Changed | $142,500 | -5.0% | $61 / Sq Ft |
| 07/31/2018 07/31/18 | For Sale | $150,000 | +21.0% | $65 / Sq Ft |
| 09/26/2014 09/26/14 | Sold | $124,000 | -11.4% | $82 / Sq Ft |
| 08/11/2014 08/11/14 | Pending | -- | -- | -- |
| 02/06/2014 02/06/14 | For Sale | $140,000 | -- | $93 / Sq Ft |
Tax History
| Year | Tax Paid | Tax Assessment Tax Assessment Total Assessment is a certain percentage of the fair market value that is determined by local assessors to be the total taxable value of land and additions on the property. | Land | Improvement |
|---|---|---|---|---|
| 2024 | $4,644 | $61,320 | $14,980 | $46,340 |
| 2023 | $4,480 | $48,300 | $14,420 | $33,880 |
| 2022 | $4,419 | $48,300 | $14,420 | $33,880 |
| 2021 | $3,815 | $48,300 | $14,420 | $33,880 |
| 2020 | $4,257 | $48,230 | $12,640 | $35,600 |
| 2019 | $3,776 | $137,800 | $36,100 | $101,700 |
| 2018 | $4,031 | $48,230 | $12,640 | $35,600 |
| 2017 | $3,750 | $43,960 | $10,920 | $33,040 |
| 2016 | $3,730 | $43,960 | $10,920 | $33,040 |
| 2015 | $2,951 | $43,960 | $10,920 | $33,040 |
| 2014 | $2,951 | $40,710 | $10,120 | $30,590 |
Source: MLS Now
MLS Number: 3474510
APN: 281-02-074
- 7985 Brookside Dr
- 8158 Lynway Ave
- 3 Lees Ln
- 26767 Cranage Rd
- 44 Periwinkle Dr
- 8 Maple Dr
- 281-12-024 River Rd
- 281-12-007 River Rd
- 17 Oak Dr
- 25078 Mill River Rd Unit 25078
- 89 Parkway Dr
- 61 Periwinkle Dr
- 7684 Fitch Rd
- 8290 Metropolitan Blvd
- 19 West Dr
- 8416 Falls Glen Dr
- 19 Pageant Ln
- 13 Trolley View
- 25990 John Rd
- 26788 Skyline Dr
