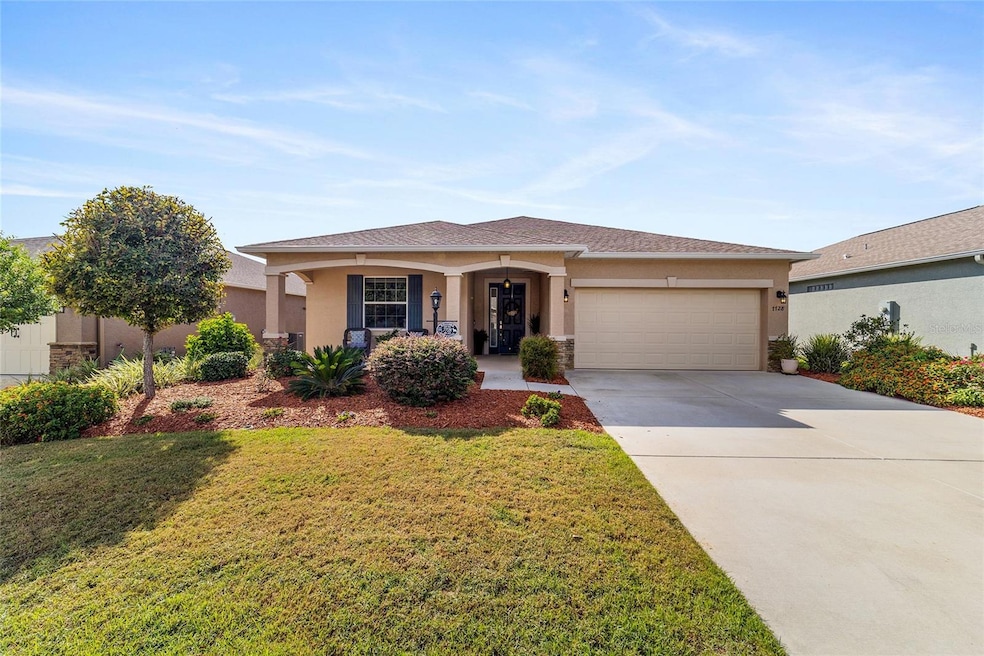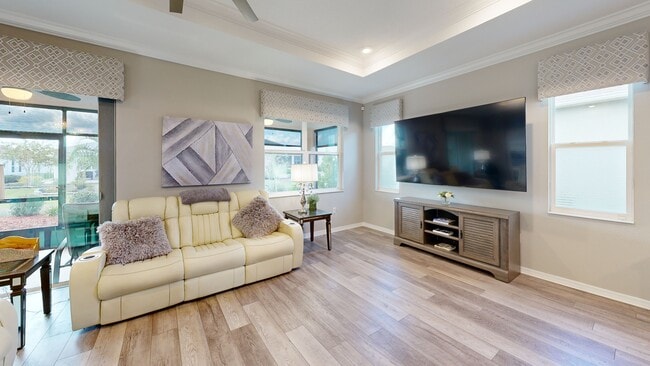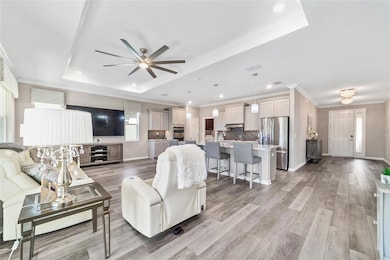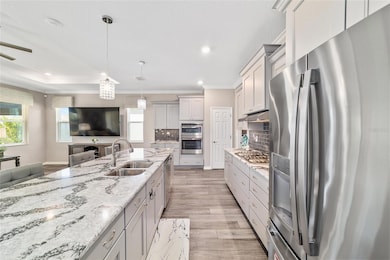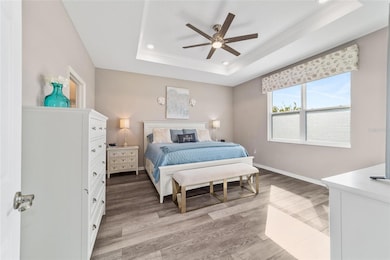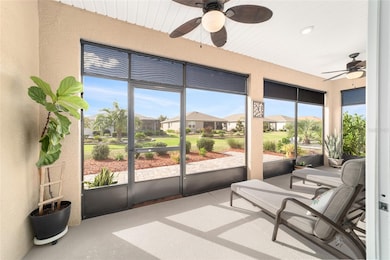
Estimated payment $2,395/month
Highlights
- Popular Property
- Active Adult
- Gated Community
- Fitness Center
- Solar Power System
- Open Floorplan
About This Home
Solar Powered & Move-In Ready!
Welcome to this stunning 2021 Ginger Model in the highly desired Weybourne Landing community of On Top of the World. Boasting $90,000+ in premium upgrades, fully owned solar panels, and 1,747 sq. ft. of thoughtfully designed living space, this home offers unmatched style, comfort, and efficiency—truly move-in ready so you can immediately start enjoying the Florida lifestyle! This beautifully appointed 2-bedroom, 2-bath home also includes a versatile flex room with double doors, ideal for a home office, den, or hobby space. The gourmet kitchen shines as the heart of the home, featuring Cambria quartz countertops, oversized island, 5-burner gas cooktop, built-in convection oven/microwave, stainless steel appliances, tile backsplash, soft-close staggered cabinetry, under-cabinet lighting, pendant and recessed LEDs, and a spacious pantry. The open-concept great room showcases crown molding, tray ceilings (great room & primary suite), and luxury vinyl plank flooring throughout—NO carpet! French doors lead into the flex room, creating an elegant transition between living spaces. The spacious primary suite accommodates a king bed + sitting area and features a large walk-in closet and a spa-inspired bath with dual sinks, upgraded tile walk-in shower with built-in seat, and grab bar. Additional premium upgrades include:
• Fully owned solar panels for exceptional energy savings
• Lennox Pure Air HVAC system with enhanced filtration
• Water softener system
• Custom laundry room with built-in sink & cabinets
• Ceiling fans throughout
• Smart-home features & underground utilities
• Extra electrical outlets in garage
• Large screened lanai with pull-down shades overlooking a brick-paver patio
• Irrigation system, private mailbox, and beautifully landscaped lot A one-year home warranty is included for added peace of mind. Located in Weybourne Landing, a gated, fee-simple community within On Top of the World, residents enjoy exclusive access to a private clubhouse, resort-style pool, pickleball courts, fitness center, dog park, and miniature golf. For a small additional fee, homeowners may also enjoy the world-class amenities of On Top of the World, with golf cart access to restaurants, shopping, banking, healthcare, and three 18-hole golf courses. This better-than-new, solar-powered Ginger Model offers the perfect blend of luxury, efficiency, and low-maintenance living. Don’t miss your chance—schedule your private showing today!
Listing Agent
RE/MAX PREMIER REALTY HWY 200 Brokerage Phone: 352-433-4449 License #3571706 Listed on: 09/23/2025

Home Details
Home Type
- Single Family
Est. Annual Taxes
- $3,675
Year Built
- Built in 2021
Lot Details
- 7,841 Sq Ft Lot
- Lot Dimensions are 60x132
- East Facing Home
- Private Lot
- Level Lot
- Irrigation Equipment
- Landscaped with Trees
- Property is zoned PUD
HOA Fees
- $226 Monthly HOA Fees
Parking
- 2 Car Attached Garage
- Garage Door Opener
Home Design
- Florida Architecture
- Slab Foundation
- Shingle Roof
- Block Exterior
- Stucco
Interior Spaces
- 1,747 Sq Ft Home
- 1-Story Property
- Open Floorplan
- Crown Molding
- Tray Ceiling
- High Ceiling
- Ceiling Fan
- Window Treatments
- Sliding Doors
- Great Room
- Family Room Off Kitchen
- Combination Dining and Living Room
- Luxury Vinyl Tile Flooring
- Smart Home
Kitchen
- Built-In Convection Oven
- Cooktop with Range Hood
- Recirculated Exhaust Fan
- Microwave
- Dishwasher
- Stone Countertops
- Disposal
Bedrooms and Bathrooms
- 2 Bedrooms
- Walk-In Closet
- 2 Full Bathrooms
Laundry
- Laundry Room
- Dryer
- Washer
Eco-Friendly Details
- Solar Power System
Outdoor Features
- Covered Patio or Porch
- Private Mailbox
Utilities
- Central Heating and Cooling System
- Thermostat
- Underground Utilities
- Private Sewer
- High Speed Internet
Listing and Financial Details
- Home warranty included in the sale of the property
- Visit Down Payment Resource Website
- Legal Lot and Block 102 / Phase1A
- Assessor Parcel Number 3530-002-102
Community Details
Overview
- Active Adult
- Association fees include pool, internet, trash
- Lori Sands Association, Phone Number (352) 854-0805
- Weybourne Landing Subdivision, Ginger Floorplan
- The community has rules related to deed restrictions, allowable golf cart usage in the community
Recreation
- Pickleball Courts
- Fitness Center
- Community Pool
- Dog Park
- Trails
Additional Features
- Clubhouse
- Gated Community
Matterport 3D Tour
Floorplan
Map
Home Values in the Area
Average Home Value in this Area
Tax History
| Year | Tax Paid | Tax Assessment Tax Assessment Total Assessment is a certain percentage of the fair market value that is determined by local assessors to be the total taxable value of land and additions on the property. | Land | Improvement |
|---|---|---|---|---|
| 2025 | $3,564 | $263,061 | -- | -- |
| 2024 | $3,564 | $255,647 | -- | -- |
| 2023 | $3,564 | $248,201 | -- | -- |
| 2022 | $3,564 | $245,511 | $23,040 | $222,471 |
| 2021 | $569 | $21,600 | $21,600 | $0 |
| 2020 | $344 | $19,872 | $19,872 | $0 |
| 2019 | $0 | $0 | $0 | $0 |
Property History
| Date | Event | Price | List to Sale | Price per Sq Ft |
|---|---|---|---|---|
| 11/24/2025 11/24/25 | Price Changed | $359,900 | -4.0% | $206 / Sq Ft |
| 10/27/2025 10/27/25 | Price Changed | $375,000 | -2.6% | $215 / Sq Ft |
| 09/23/2025 09/23/25 | For Sale | $385,000 | -- | $220 / Sq Ft |
Purchase History
| Date | Type | Sale Price | Title Company |
|---|---|---|---|
| Special Warranty Deed | $284,318 | Marion T&E Company |
Mortgage History
| Date | Status | Loan Amount | Loan Type |
|---|---|---|---|
| Open | $227,454 | New Conventional |
About the Listing Agent

Since 1997, Jackie has dedicated her life to the real estate industry. Jackie has earned her Certified Listing Specialist designation (CLS) and specializes in homes that did not sell. Her passion for client service is truly inspiring as Jackie has made it her mission to provide such an amazing experience for her clients buying or selling their home that they have the confidence and comfort required to refer her to their friends and family members who are also looking to make a
Jackie's Other Listings
Source: Stellar MLS
MLS Number: OM710036
APN: 3530-002-102
- 7729 SW 85th Cir
- 7777 SW 86th Terrace Rd
- 8661 SW 76th Ln
- 7934 SW 86th Terrace Rd
- 8755 SW 79th Place
- 8841 SW 79th Loop
- 8579 SW 74th Ln
- 8640 SW 83rd Loop
- 8650 SW 83rd Loop
- 7269 SW 89th Terrace
- 7298 SW 86th Ave
- 7935 SW 89th Terrace
- 9033 SW 78th Street Rd
- 8566 SW 83rd Loop
- 7881 SW 89th Cir
- 8443 SW 82nd Loop
- 7891 SW 89th Cir
- 7136 SW 86th Ave
- 7980 SW 89th Cir
- 9090 SW 73rd Ln
- 8273 SW 86th Court Rd
- 7204 SW 86th Ave
- 9117 SW 70th Loop
- 9122 SW 70th Loop
- 7235 SW 91st Ct
- 7898 SW 74th Loop
- 6685 SW 81st Loop
- 8220 SW 67th Ave
- 9515 SW 76th St
- 6776 SW 91st Cir
- 9106 SW 65th Loop
- 8530 SW 90th St
- 8431 SW 90th Ln Unit E
- 9157 SW 82nd Terrace Unit C
- 6425 SW 78th Avenue Rd
- 9257 SW 82nd Terrace Unit H
- 9015 SW 96th Terrace
- 7635 SW 64th Street Rd
- 9290 SW 89th Terrace Unit B
- 10041 SW 77th Loop
