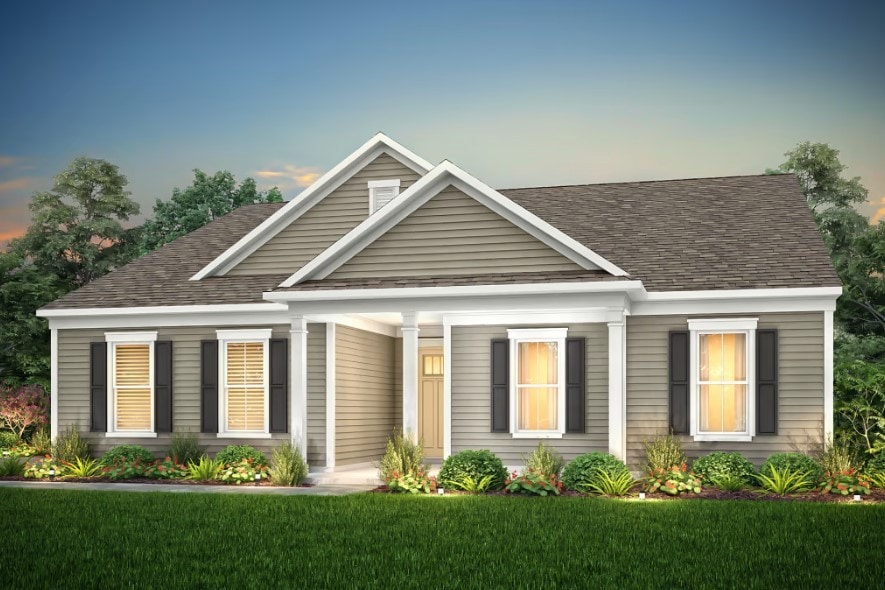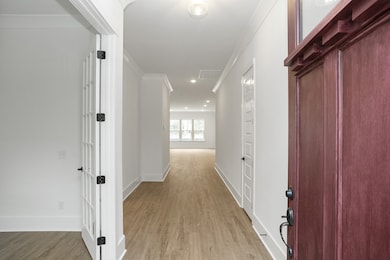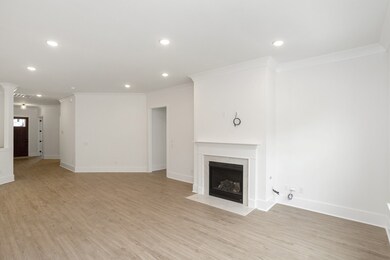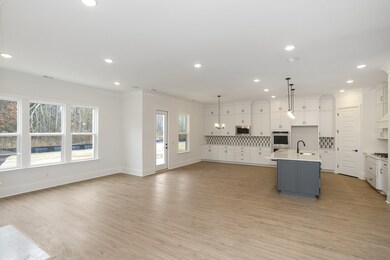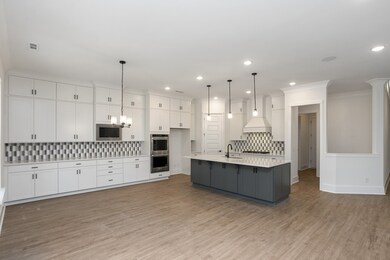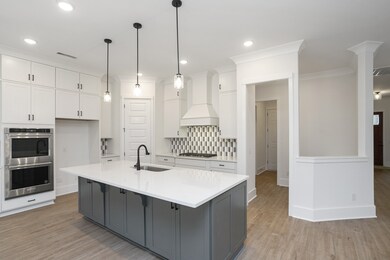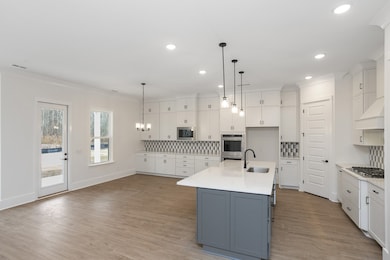
7729 Second Fiddle Way Arrington, TN 37014
College Grove NeighborhoodHighlights
- Great Room
- Walk-In Closet
- Tile Flooring
- Trinity Elementary School Rated A
- Cooling Available
- Central Heating
About This Home
As of March 2025Stunning Amberwood floorplan at Fiddlers Glen by John Wieland. Homeowner Built. Photos of Amberwood Model. If you are looking for a single level home in Williamson county, this is the home for you! You will be blown away by how much storage is featured in this spacious floorplan. This listing showcases the amazing available options in the home! 3rd Car Side Entry Garage, along with Upgraded Owners Suite Bathrooms with large shower and Rainfall Shower Head, Platinum Kitchen w/t Kitchen aid built in Gas Applicances, and so much more! Each floorplan comes standard with 10' ceilings on the main level, 8ft Craftsman Doors and LVP flooring throughout. Only 15 Build Opportunites left in the community!
Last Agent to Sell the Property
Pulte Homes Tennessee Brokerage Phone: 6306241841 License #379862 Listed on: 07/30/2024
Last Buyer's Agent
NONMLS NONMLS
License #2211
Home Details
Home Type
- Single Family
Est. Annual Taxes
- $4,000
Year Built
- Built in 2024
Lot Details
- 0.32 Acre Lot
HOA Fees
- $120 Monthly HOA Fees
Parking
- 3 Car Garage
Home Design
- Slab Foundation
Interior Spaces
- 2,514 Sq Ft Home
- Property has 1 Level
- Gas Fireplace
- Great Room
Kitchen
- Dishwasher
- Disposal
Flooring
- Carpet
- Tile
Bedrooms and Bathrooms
- 3 Main Level Bedrooms
- Walk-In Closet
Schools
- Arrington Elementary School
- Fred J Page Middle School
- Fred J Page High School
Utilities
- Cooling Available
- Central Heating
- STEP System includes septic tank and pump
Community Details
- Fiddler's Glen Subdivision
Listing and Financial Details
- Tax Lot 215
Ownership History
Purchase Details
Home Financials for this Owner
Home Financials are based on the most recent Mortgage that was taken out on this home.Similar Homes in Arrington, TN
Home Values in the Area
Average Home Value in this Area
Purchase History
| Date | Type | Sale Price | Title Company |
|---|---|---|---|
| Special Warranty Deed | $963,280 | Pgp Title |
Mortgage History
| Date | Status | Loan Amount | Loan Type |
|---|---|---|---|
| Open | $260,000 | New Conventional |
Property History
| Date | Event | Price | Change | Sq Ft Price |
|---|---|---|---|---|
| 03/14/2025 03/14/25 | Sold | $963,280 | +0.1% | $383 / Sq Ft |
| 09/29/2024 09/29/24 | Pending | -- | -- | -- |
| 07/30/2024 07/30/24 | For Sale | $962,380 | -- | $383 / Sq Ft |
Tax History Compared to Growth
Tax History
| Year | Tax Paid | Tax Assessment Tax Assessment Total Assessment is a certain percentage of the fair market value that is determined by local assessors to be the total taxable value of land and additions on the property. | Land | Improvement |
|---|---|---|---|---|
| 2024 | $705 | $37,500 | $37,500 | -- |
| 2023 | -- | -- | -- | -- |
Agents Affiliated with this Home
-
Libby Perry
L
Seller's Agent in 2025
Libby Perry
Pulte Homes Tennessee
(630) 427-5444
10 in this area
100 Total Sales
-
N
Buyer's Agent in 2025
NONMLS NONMLS
Map
Source: Realtracs
MLS Number: 2709309
APN: 114B-B-015.00-000
- 7263 Fiddlers Glen Dr
- 7716 Second Fiddle Way
- 7722 Fiddlers Glen Dr
- 1136 Meadow Bridge Ln
- 4043 Old Light Cir
- 1204 Old Spring Trail
- 7504 Redtail Hawk Ct
- 1504 Registry Row
- 1194 Meadow Bridge Ln
- 1404 Orchard Hill Ln
- 4029 Kings Camp Pass
- 1320 Ashby Valley Ln
- 4136 Banner Square Ln
- 4012 Kings Camp Pass
- 6286 Cox Rd
- 4083 Kings Camp Pass
- 6330 Cox Rd
- 7239 Fiddlers Glen Dr
- 6013 Elliott Ct
- 6001 Elliott Ct
