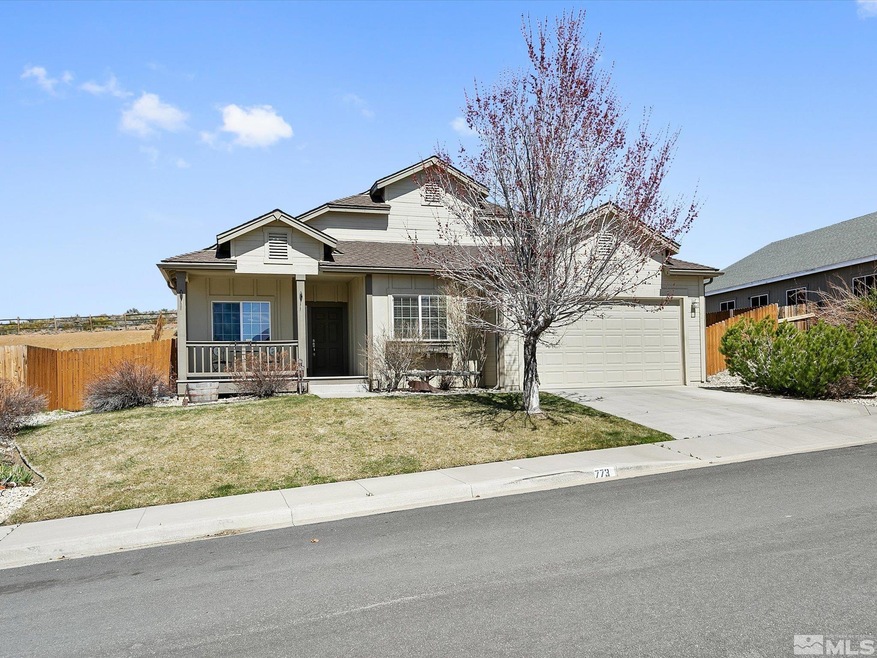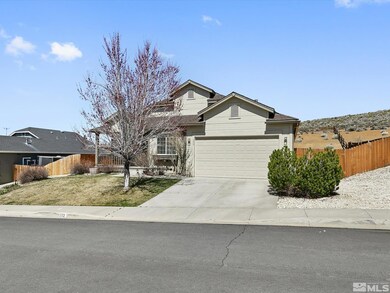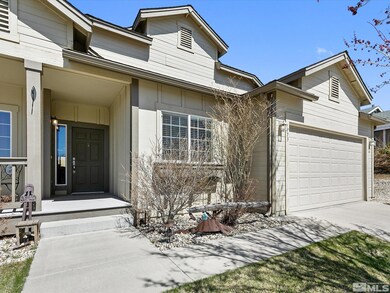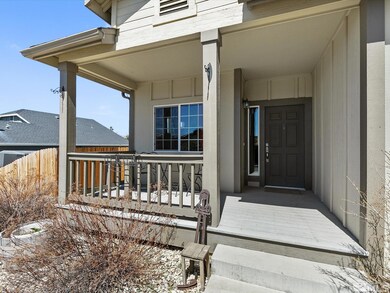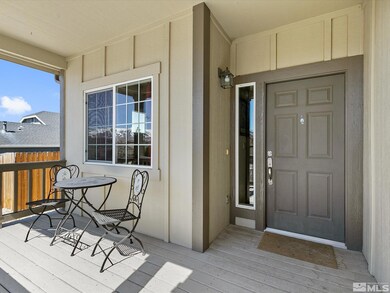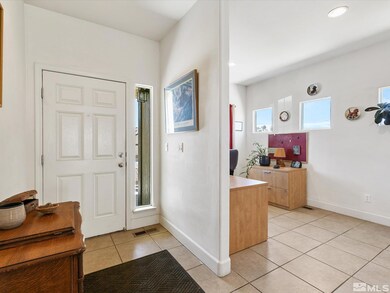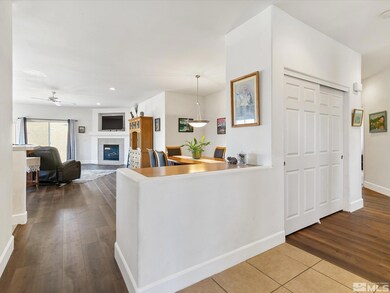
Highlights
- Horses Allowed On Property
- Near a National Forest
- High Ceiling
- Mountain View
- Jetted Tub in Primary Bathroom
- Great Room
About This Home
As of June 2024Welcome home, nestled on a .30-acre lot boasting breathtaking views of Peavine, Petersen and the Sierras Mountain Range! Spacious Living: Spread out and live large in this expansive 4-bedroom, 2.5-bathroom sanctuary spanning 2,075 sq.ft. With luxury vinyl plank flooring adding a touch of modern elegance to the great room and hallway., Inclusive Kitchen Space: Get ready to fall in love with the kitchen that overlooks the living area, creating a seamless flow for entertaining and everyday living. The eat-in kitchen is currently doubling as an office space, offering epic views. Your Personal Retreat: Unwind in the primary bedroom and bathroom suite, complete with a sliding door leading to the backyard. It's the perfect spot to escape the hustle and bustle. Endless Possibilities: Step into the backyard—a blank canvas waiting for your creative touch. Abundant Natural Light: Bask in the warm glow of natural light streaming through the windows, creating a bright and inviting atmosphere. Location, Location, Location: Conveniently located in a sought-after neighborhood, this home offers easy access to everything you need, from schools and parks to shopping and dining. It's easily accessible off of 395!
Last Agent to Sell the Property
Coldwell Banker Select Mt Rose License #S.178052 Listed on: 04/14/2024

Home Details
Home Type
- Single Family
Est. Annual Taxes
- $2,736
Year Built
- Built in 2005
Lot Details
- 0.3 Acre Lot
- Dog Run
- Back Yard Fenced
- Landscaped
- Front and Back Yard Sprinklers
- Sprinklers on Timer
- Property is zoned SF3
HOA Fees
- $22 Monthly HOA Fees
Parking
- 2 Car Attached Garage
- Garage Door Opener
Property Views
- Mountain
- Desert
Home Design
- Pitched Roof
- Shingle Roof
- Composition Roof
- Wood Siding
- Stick Built Home
Interior Spaces
- 2,075 Sq Ft Home
- 1-Story Property
- High Ceiling
- Ceiling Fan
- Gas Log Fireplace
- Double Pane Windows
- Vinyl Clad Windows
- Drapes & Rods
- Blinds
- Great Room
- Living Room with Fireplace
- Combination Dining and Living Room
- Crawl Space
- Fire and Smoke Detector
Kitchen
- Breakfast Area or Nook
- Breakfast Bar
- Gas Oven
- Gas Range
- Microwave
- Dishwasher
- Disposal
Flooring
- Carpet
- Laminate
- Ceramic Tile
Bedrooms and Bathrooms
- 4 Bedrooms
- Walk-In Closet
- Dual Sinks
- Jetted Tub in Primary Bathroom
- Primary Bathroom includes a Walk-In Shower
Laundry
- Laundry Room
- Shelves in Laundry Area
Schools
- Smith Elementary School
- Obrien Middle School
- North Valleys High School
Utilities
- Refrigerated Cooling System
- Forced Air Heating and Cooling System
- Heating System Uses Natural Gas
- Baseboard Heating
- Gas Water Heater
- Internet Available
- Phone Available
- Cable TV Available
Additional Features
- Patio
- Horses Allowed On Property
Community Details
- $200 HOA Transfer Fee
- Associa Sierra North Association, Phone Number (775) 626-7333
- Maintained Community
- The community has rules related to covenants, conditions, and restrictions
- Near a National Forest
Listing and Financial Details
- Home warranty included in the sale of the property
- Assessor Parcel Number 50233114
Ownership History
Purchase Details
Purchase Details
Home Financials for this Owner
Home Financials are based on the most recent Mortgage that was taken out on this home.Purchase Details
Home Financials for this Owner
Home Financials are based on the most recent Mortgage that was taken out on this home.Similar Homes in the area
Home Values in the Area
Average Home Value in this Area
Purchase History
| Date | Type | Sale Price | Title Company |
|---|---|---|---|
| Grant Deed | -- | None Listed On Document | |
| Bargain Sale Deed | $570,000 | Ticor Title | |
| Bargain Sale Deed | $328,500 | First American Title |
Mortgage History
| Date | Status | Loan Amount | Loan Type |
|---|---|---|---|
| Previous Owner | $65,607 | Stand Alone Second | |
| Previous Owner | $262,431 | Unknown |
Property History
| Date | Event | Price | Change | Sq Ft Price |
|---|---|---|---|---|
| 06/21/2024 06/21/24 | Sold | $570,000 | -0.7% | $275 / Sq Ft |
| 05/16/2024 05/16/24 | Pending | -- | -- | -- |
| 04/24/2024 04/24/24 | Price Changed | $574,000 | -0.9% | $277 / Sq Ft |
| 04/13/2024 04/13/24 | For Sale | $579,000 | -- | $279 / Sq Ft |
Tax History Compared to Growth
Tax History
| Year | Tax Paid | Tax Assessment Tax Assessment Total Assessment is a certain percentage of the fair market value that is determined by local assessors to be the total taxable value of land and additions on the property. | Land | Improvement |
|---|---|---|---|---|
| 2025 | $2,819 | $128,883 | $38,185 | $90,698 |
| 2024 | $2,819 | $125,084 | $33,810 | $91,274 |
| 2023 | $2,736 | $124,773 | $38,465 | $86,308 |
| 2022 | $2,657 | $103,763 | $31,885 | $71,878 |
| 2021 | $2,580 | $97,600 | $26,180 | $71,420 |
| 2020 | $2,503 | $97,124 | $25,655 | $71,469 |
| 2019 | $2,430 | $94,267 | $25,200 | $69,067 |
| 2018 | $2,359 | $85,713 | $18,095 | $67,618 |
| 2017 | $2,291 | $84,487 | $16,870 | $67,617 |
| 2016 | $2,233 | $84,826 | $16,030 | $68,796 |
| 2015 | $2,207 | $82,178 | $14,210 | $67,968 |
| 2014 | $2,142 | $71,226 | $12,460 | $58,766 |
| 2013 | -- | $56,688 | $8,540 | $48,148 |
Agents Affiliated with this Home
-
Shandi Vanore

Seller's Agent in 2024
Shandi Vanore
Coldwell Banker Select Mt Rose
(775) 671-2472
1 in this area
38 Total Sales
-
Bret Churchman

Buyer's Agent in 2024
Bret Churchman
Compass
(530) 277-6767
2 in this area
97 Total Sales
Map
Source: Northern Nevada Regional MLS
MLS Number: 240003977
APN: 502-331-14
- 845 Squaw Creek Ct
- 8355 Opal Ranch Way
- 8389 Opal Ranch Way
- 8555 Spearhead Way
- 556 Beckwourth Dr
- 8235 Opal Ranch Way
- 8260 Opal Ranch Way
- 3504 Sun Cloud Cir
- 8601 Crandell Dr Unit Lot N1
- 3600 Sun Cloud Cir
- 8608 Crandell Dr Unit Lot N16
- 8617 Crandell Dr Unit Lot N5
- 8625 Crandell Dr Unit Lot N7
- 490 Copper Vista Ct
- 7935 Opal Station Dr
- 8628 Crandell Dr Unit Lot N10
- 1795 Dream Catcher Ct
- 9100 Wigwam Way
- 600 Indian Ln
- 505 Indian Ln
