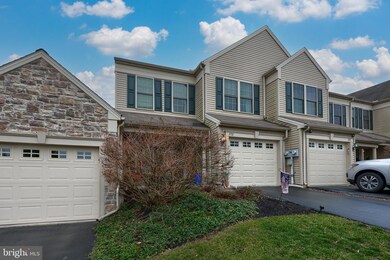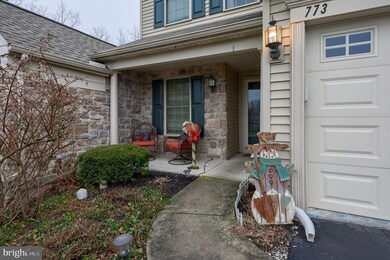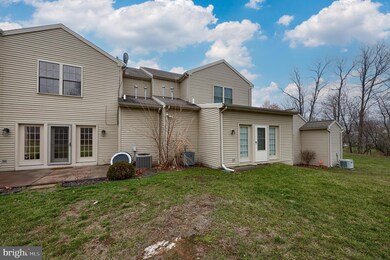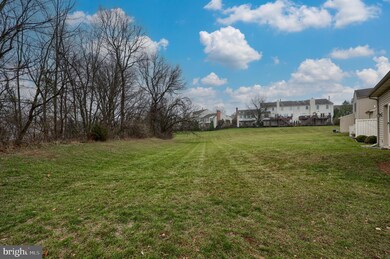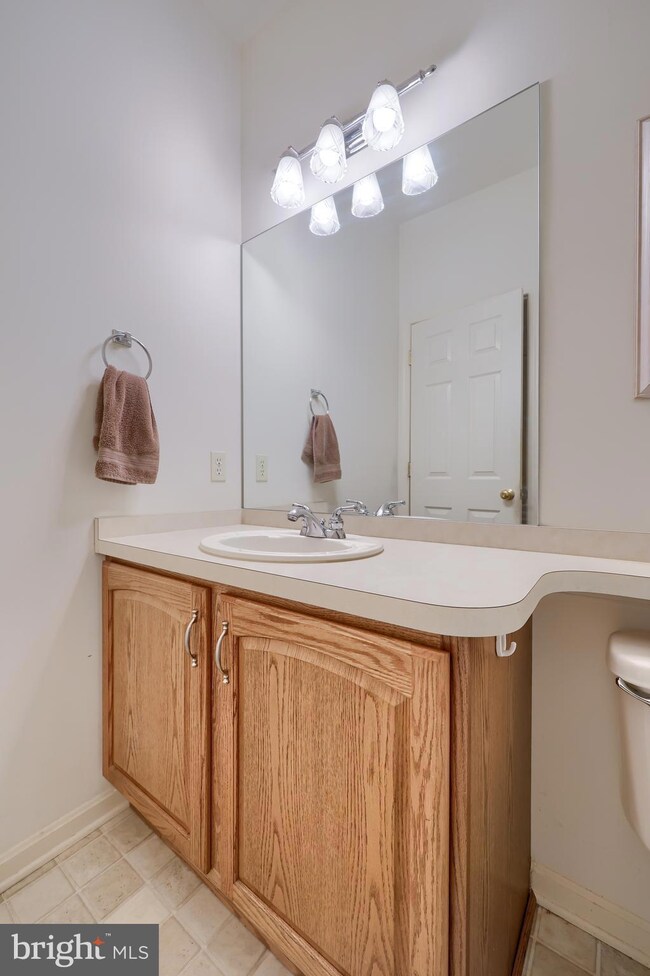
773 Creekside Dr Hummelstown, PA 17036
Highlights
- View of Trees or Woods
- Traditional Architecture
- Jogging Path
- Hershey Elementary School Rated A
- Den
- Porch
About This Home
As of February 2025This 3-bedroom, 2.5-bath townhouse offers an open floor plan with a spacious living room and dining area, and a first floor private office/bonus room which could be used as a bedroom along with the first floor half bath. The kitchen is well-equipped with contemporary appliances, ample cabinetry, and countertop space.
The second floor features two spacious bedrooms, both featuring their own en-suite bathrooms and a large laundry room providing added privacy and convenience, making this townhouse functional for family or guest use.
Brand new gas furnace & central AC installed in 2020. HOA covers exterior roof & siding repairs.
This home also provides a one-car garage, as well as access to the community’s amenities, which include a tennis court, soccer field, baseball field, volleyball court, playground, picnic pavilions, and a walking trail.
Living in Deer Run of Hershey HOA offers the added benefit of low-maintenance living, with the HOA handling landscaping, exterior maintenance, and snow removal. This neighborhood is known for its proximity to Hershey, PA, offering a convenient location near shopping, dining, entertainment, and the renowned Hersheypark.
Townhouse Details
Home Type
- Townhome
Est. Annual Taxes
- $5,153
Year Built
- Built in 2004
Lot Details
- 3,920 Sq Ft Lot
- Landscaped
- Cleared Lot
HOA Fees
- $170 Monthly HOA Fees
Parking
- 1 Car Attached Garage
- 2 Driveway Spaces
- Lighted Parking
- Front Facing Garage
Property Views
- Woods
- Garden
Home Design
- Traditional Architecture
- Slab Foundation
- Frame Construction
- Shingle Roof
- Composition Roof
- Stone Siding
- Vinyl Siding
- Stick Built Home
Interior Spaces
- 2,192 Sq Ft Home
- Property has 2 Levels
- Ceiling Fan
- Double Pane Windows
- Window Screens
- Entrance Foyer
- Living Room
- Dining Area
- Den
- Home Security System
Kitchen
- Electric Oven or Range
- Built-In Range
- Built-In Microwave
- Dishwasher
- Disposal
Flooring
- Carpet
- Laminate
- Vinyl
Bedrooms and Bathrooms
- 2 Bedrooms
- En-Suite Primary Bedroom
- En-Suite Bathroom
- Walk-In Closet
Laundry
- Laundry Room
- Laundry on upper level
Outdoor Features
- Exterior Lighting
- Porch
Location
- Suburban Location
Schools
- Hershey High School
Utilities
- Forced Air Heating and Cooling System
- 200+ Amp Service
- Natural Gas Water Heater
- Municipal Trash
Listing and Financial Details
- Assessor Parcel Number 24-090-211-000-0000
Community Details
Overview
- $680 Capital Contribution Fee
- Association fees include common area maintenance, lawn maintenance, snow removal, exterior building maintenance
- Deer Run Of Hershey HOA
- Deer Run Of Hershey Subdivision
Amenities
- Picnic Area
- Common Area
Recreation
- Tennis Courts
- Baseball Field
- Soccer Field
- Community Basketball Court
- Volleyball Courts
- Community Playground
- Jogging Path
- Bike Trail
Security
- Fire and Smoke Detector
Ownership History
Purchase Details
Home Financials for this Owner
Home Financials are based on the most recent Mortgage that was taken out on this home.Purchase Details
Home Financials for this Owner
Home Financials are based on the most recent Mortgage that was taken out on this home.Purchase Details
Purchase Details
Home Financials for this Owner
Home Financials are based on the most recent Mortgage that was taken out on this home.Similar Homes in Hummelstown, PA
Home Values in the Area
Average Home Value in this Area
Purchase History
| Date | Type | Sale Price | Title Company |
|---|---|---|---|
| Deed | $309,000 | None Listed On Document | |
| Deed | $205,900 | None Available | |
| Interfamily Deed Transfer | -- | First American Title Insuran | |
| Warranty Deed | $170,900 | -- |
Mortgage History
| Date | Status | Loan Amount | Loan Type |
|---|---|---|---|
| Open | $231,750 | New Conventional | |
| Previous Owner | $46,000 | Credit Line Revolving | |
| Previous Owner | $228,800 | Credit Line Revolving | |
| Previous Owner | $170,900 | New Conventional | |
| Previous Owner | $170,900 | New Conventional |
Property History
| Date | Event | Price | Change | Sq Ft Price |
|---|---|---|---|---|
| 02/28/2025 02/28/25 | Sold | $309,000 | 0.0% | $141 / Sq Ft |
| 01/18/2025 01/18/25 | Pending | -- | -- | -- |
| 01/17/2025 01/17/25 | Price Changed | $309,000 | -3.1% | $141 / Sq Ft |
| 12/11/2024 12/11/24 | For Sale | $319,000 | +54.9% | $146 / Sq Ft |
| 08/31/2018 08/31/18 | Sold | $205,900 | -1.9% | $94 / Sq Ft |
| 07/20/2018 07/20/18 | Pending | -- | -- | -- |
| 06/20/2018 06/20/18 | For Sale | $209,900 | +22.8% | $96 / Sq Ft |
| 04/05/2013 04/05/13 | Sold | $170,900 | -20.5% | $78 / Sq Ft |
| 02/27/2013 02/27/13 | Pending | -- | -- | -- |
| 06/29/2011 06/29/11 | For Sale | $215,000 | -- | $98 / Sq Ft |
Tax History Compared to Growth
Tax History
| Year | Tax Paid | Tax Assessment Tax Assessment Total Assessment is a certain percentage of the fair market value that is determined by local assessors to be the total taxable value of land and additions on the property. | Land | Improvement |
|---|---|---|---|---|
| 2025 | $5,413 | $173,200 | $27,200 | $146,000 |
| 2024 | $5,088 | $173,200 | $27,200 | $146,000 |
| 2023 | $4,997 | $173,200 | $27,200 | $146,000 |
| 2022 | $4,886 | $173,200 | $27,200 | $146,000 |
| 2021 | $4,886 | $173,200 | $27,200 | $146,000 |
| 2020 | $4,886 | $173,200 | $27,200 | $146,000 |
| 2019 | $4,798 | $173,200 | $27,200 | $146,000 |
| 2018 | $4,671 | $173,200 | $27,200 | $146,000 |
| 2017 | $4,671 | $173,200 | $27,200 | $146,000 |
| 2016 | $0 | $173,200 | $27,200 | $146,000 |
| 2015 | -- | $173,200 | $27,200 | $146,000 |
| 2014 | -- | $173,200 | $27,200 | $146,000 |
Agents Affiliated with this Home
-
Adam Hall

Seller's Agent in 2025
Adam Hall
RE/MAX
49 Total Sales
-
Wanda Bechtold
W
Buyer's Agent in 2025
Wanda Bechtold
RE/MAX
(717) 270-4257
106 Total Sales
-
Kara Pierce

Seller's Agent in 2018
Kara Pierce
EXP Realty, LLC
(717) 538-8858
264 Total Sales
-
Michele Beachler

Buyer's Agent in 2018
Michele Beachler
Keller Williams Elite
(717) 629-2817
39 Total Sales
-
Lisa Rabon

Seller's Agent in 2013
Lisa Rabon
For Sale By Owner Plus, REALTORS - Hershey
(717) 439-3959
66 Total Sales
-
Lisa Papp

Buyer's Agent in 2013
Lisa Papp
RE/MAX
(717) 275-3927
31 Total Sales
Map
Source: Bright MLS
MLS Number: PADA2040534
APN: 24-090-211
- 2077A Raleigh Rd
- 1956 Limestone Dr
- 1919 Limestone Dr
- 906 Bruton Cove
- 2035 Southpoint Dr
- 722 Whitetail Dr
- 2153 Gelder Park Dr
- 659 Stoverdale Rd
- 2321 Raleigh Rd
- 1739 Grove St
- 2335 Joann Ave
- 1534 Macintosh Way
- 177 Middletown Rd
- 1039 Fairdell Dr
- 1023 Fairdell Dr
- 1502 Bradley Ave
- 1331 Bradley Ave
- 210 Division St
- 1770 Brookline Dr
- 654 Waltonville Rd

