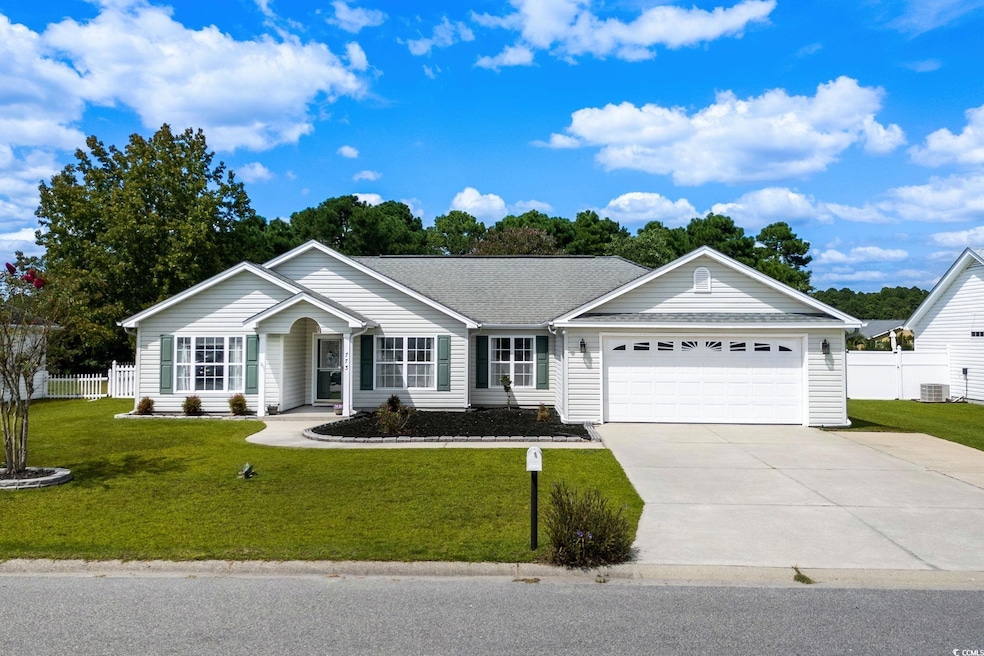773 Drawbridge Dr Conway, SC 29526
Estimated payment $1,872/month
Highlights
- Ranch Style House
- Palmetto Bays Elementary School Rated A-
- Formal Dining Room
About This Home
If you’ve been waiting for a home that balances comfort, aesthetics, and outdoor charm — 773 Drawbridge Dr is a standout. The home features an updated kitchen with stainless steel appliances, luxury plank vinyl flooring (LPV) throughout, and solid surface countertops. It’s designed for both style and durability. Three bedrooms, two full baths, split-bedroom plan gives privacy, especially in the master suite with its walk-in shower, tub, and ample closet space. A spacious 0.37-acre lot, pond view, screened-in porch, and large patio make this ideal for relaxation, family time, and entertaining. The pond adds a serene, visual appeal. Also, no HOA means fewer restrictions, fewer fees, more freedom. Located in the Castlewood subdivision, this home puts you in proximity to good schools (Palmetto Bays Elementary, Black Water Middle, Carolina Forest High), shopping, dining and other amenities.
Home Details
Home Type
- Single Family
Est. Annual Taxes
- $1,166
Year Built
- Built in 2003
Lot Details
- 0.37 Acre Lot
Parking
- 2 Car Attached Garage
Home Design
- Ranch Style House
Interior Spaces
- 1,315 Sq Ft Home
- Formal Dining Room
Bedrooms and Bathrooms
- 3 Bedrooms
- 2 Full Bathrooms
Schools
- Palmetto Bays Elementary School
- Black Water Middle School
- Carolina Forest High School
Map
Home Values in the Area
Average Home Value in this Area
Tax History
| Year | Tax Paid | Tax Assessment Tax Assessment Total Assessment is a certain percentage of the fair market value that is determined by local assessors to be the total taxable value of land and additions on the property. | Land | Improvement |
|---|---|---|---|---|
| 2024 | $1,166 | $11,710 | $3,533 | $8,177 |
| 2023 | $1,166 | $6,065 | $1,183 | $4,882 |
| 2021 | $474 | $6,846 | $1,334 | $5,512 |
| 2020 | $398 | $6,846 | $1,334 | $5,512 |
| 2019 | $398 | $6,846 | $1,334 | $5,512 |
| 2018 | $0 | $5,274 | $1,026 | $4,248 |
| 2017 | $0 | $5,274 | $1,026 | $4,248 |
| 2016 | $0 | $5,274 | $1,026 | $4,248 |
| 2015 | -- | $5,275 | $1,027 | $4,248 |
| 2014 | $300 | $5,275 | $1,027 | $4,248 |
Property History
| Date | Event | Price | Change | Sq Ft Price |
|---|---|---|---|---|
| 09/13/2025 09/13/25 | For Sale | $334,900 | +8.2% | $255 / Sq Ft |
| 03/07/2025 03/07/25 | Sold | $309,500 | +0.2% | $235 / Sq Ft |
| 01/10/2025 01/10/25 | For Sale | $309,000 | +7.5% | $235 / Sq Ft |
| 10/14/2022 10/14/22 | Sold | $287,500 | 0.0% | $219 / Sq Ft |
| 09/13/2022 09/13/22 | Pending | -- | -- | -- |
| 09/05/2022 09/05/22 | For Sale | $287,500 | -- | $219 / Sq Ft |
Purchase History
| Date | Type | Sale Price | Title Company |
|---|---|---|---|
| Warranty Deed | $309,500 | -- | |
| Warranty Deed | $287,500 | -- | |
| Deed | $119,900 | -- | |
| Deed | $27,500 | -- | |
| Deed | $27,500 | -- |
Mortgage History
| Date | Status | Loan Amount | Loan Type |
|---|---|---|---|
| Open | $303,893 | FHA | |
| Previous Owner | $117,500 | New Conventional |
Source: Coastal Carolinas Association of REALTORS®
MLS Number: 2522549
APN: 40008030034
- 761 Drawbridge Dr
- 542 Sand Ridge Rd
- 1388 Gailard Dr Unit Castlewood
- 609 Trawler Bay Ct
- 211 Wedgefield Dr
- 938 Fox Hollow Rd
- Lot 3 Myrtle Ridge Dr
- Lot 2 Myrtle Ridge Dr
- Lot 1 Myrtle Ridge Dr
- 947 Fox Hollow Rd
- 763 Eastridge Dr
- 158 Regency Dr
- 754 Eastridge Dr
- 856 Riverbirch Dr
- 800 Riverbirch Dr
- 551 Courtridge Loop
- 1874 Rolling Hills Dr
- 2061 Ridgedale Dr
- 1127 Lancelot Ln
- 8223 Forest Lake Dr
- 5005 Medieval Dr
- 2304 Courtina Way
- 2296 Courtina Way Unit Tuscan - 418
- 2296 Courtina Way Unit Tuscan - 422
- 2296 Courtina Way Unit Bayshore
- 1157 Ridgeford Dr
- 1157 Ridgeford Dr Unit Hayden
- 1157 Ridgeford Dr Unit Cali
- 1157 Ridgeford Dr Unit Aria
- 1432 Highway 544
- 512 Murray Park Loop
- 2241 Technology Rd
- 1120 Fairway Ln
- 1053 Tee Shot Dr
- 1038 Tee Shot Dr
- 1060 Fairway Ln
- 344 Kiskadee Loop
- 338 Kiskadee Loop Unit O
- 1636 Hyacinth Dr
- 615 Carter Ln Unit B5







