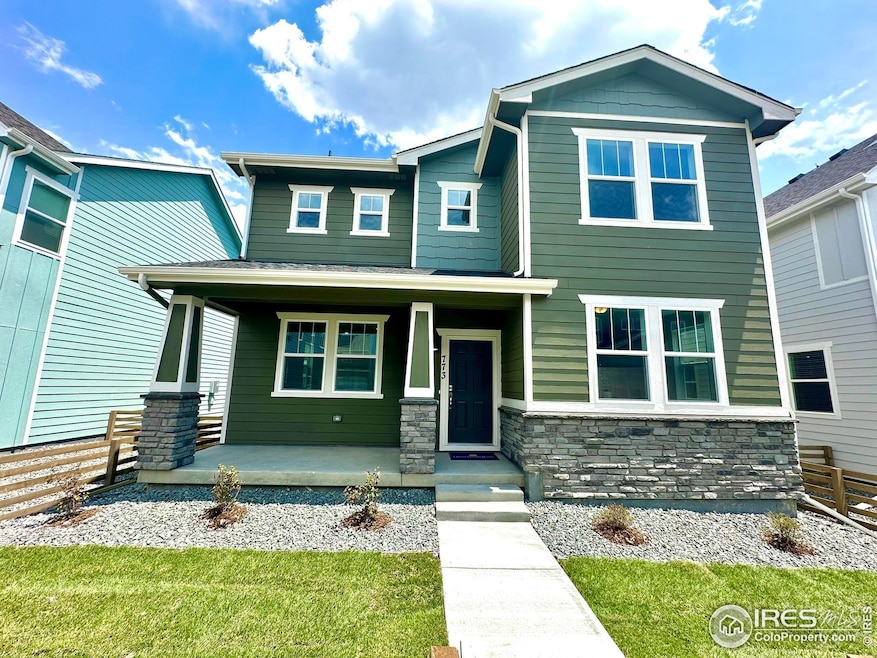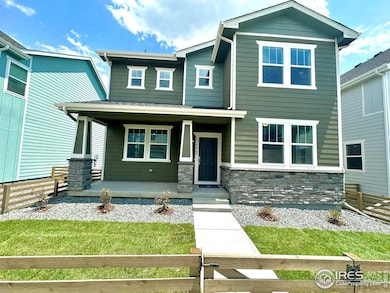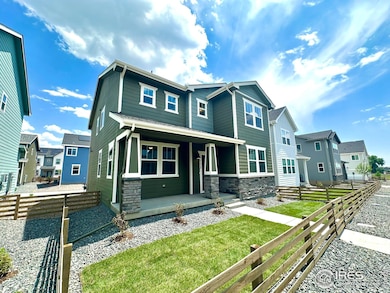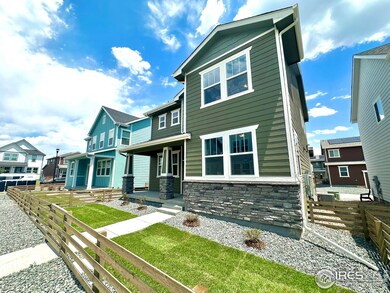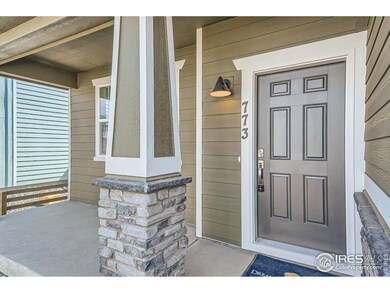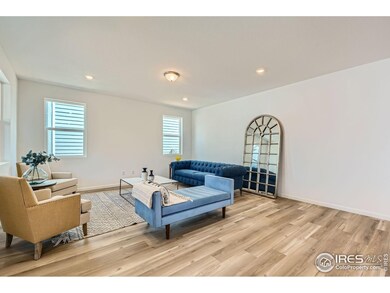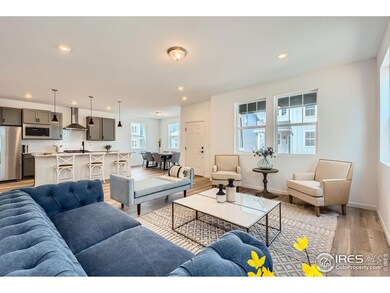773 Star Grass Ln Fort Collins, CO 80524
Waterfield NeighborhoodEstimated payment $3,055/month
Highlights
- New Construction
- Green Energy Generation
- Hiking Trails
- Tavelli Elementary School Rated A-
- Loft
- 2 Car Attached Garage
About This Home
Welcome to 773 Star Grass Ln, located in the quiet and conveniently located Waterfield community by Dream Finders Homes-just minutes from downtown yet tucked away in a peaceful neighborhood setting. This two-story Woodlawn floor plan offers 3 bedrooms and 3 bathrooms, blending functionality with thoughtful design throughout.The main level features a spacious open-concept layout that connects the kitchen, dining, and living areas-ideal for both entertaining and everyday life. The kitchen is equipped with upgraded finishes including granite countertops, a gas range with stainless steel hood, built-in microwave, and slow-close cabinetry, all centered around an oversized eat-in island. Upstairs, the generously sized primary suite offers a quiet retreat , a private en-suite bathroom, a large walk-in shower, and elegant tile finishes-plus a spacious walk-in closet. Two additional upper-level bedrooms provide flexibility for guests or a home office, or creative space, and share a full bathroom with a tub/shower combo. A separate upstairs laundry room adds everyday convenience.
Home Details
Home Type
- Single Family
Est. Annual Taxes
- $1,644
Year Built
- Built in 2025 | New Construction
Lot Details
- 2,614 Sq Ft Lot
- Fenced
- Level Lot
- Sprinkler System
HOA Fees
- $53 Monthly HOA Fees
Parking
- 2 Car Attached Garage
- Alley Access
Home Design
- Wood Frame Construction
- Wood Roof
- Composition Shingle
- Stone
Interior Spaces
- 2,044 Sq Ft Home
- 2-Story Property
- Ceiling height of 9 feet or more
- French Doors
- Family Room
- Loft
- Crawl Space
- Fire and Smoke Detector
- Washer and Dryer Hookup
Kitchen
- Eat-In Kitchen
- Gas Oven or Range
- Microwave
- Dishwasher
- Kitchen Island
- Disposal
Flooring
- Carpet
- Luxury Vinyl Tile
Bedrooms and Bathrooms
- 3 Bedrooms
- Walk-In Closet
- Primary Bathroom is a Full Bathroom
Eco-Friendly Details
- Green Energy Generation
- Solar Power System
Outdoor Features
- Patio
- Exterior Lighting
Schools
- Tavelli Elementary School
- Lincoln Middle School
- Ft Collins High School
Additional Features
- Garage doors are at least 85 inches wide
- Forced Air Heating and Cooling System
Listing and Financial Details
- Home warranty included in the sale of the property
- Assessor Parcel Number R1675433
Community Details
Overview
- Association fees include common amenities, snow removal, management, utilities
- Built by Dream Finders Homes
- Waterfield Subdivision, Woodlawn Floorplan
Recreation
- Park
- Hiking Trails
Map
Home Values in the Area
Average Home Value in this Area
Tax History
| Year | Tax Paid | Tax Assessment Tax Assessment Total Assessment is a certain percentage of the fair market value that is determined by local assessors to be the total taxable value of land and additions on the property. | Land | Improvement |
|---|---|---|---|---|
| 2025 | $1,644 | $17,131 | $17,131 | -- |
| 2024 | $1,500 | $16,433 | $16,433 | -- |
| 2022 | $6 | $13 | $13 | -- |
| 2021 | $6 | $15 | $15 | $0 |
Property History
| Date | Event | Price | Change | Sq Ft Price |
|---|---|---|---|---|
| 07/24/2025 07/24/25 | Sold | $529,990 | 0.0% | $259 / Sq Ft |
| 07/24/2025 07/24/25 | Pending | -- | -- | -- |
| 07/19/2025 07/19/25 | Off Market | $529,990 | -- | -- |
| 06/23/2025 06/23/25 | For Sale | $529,990 | 0.0% | $259 / Sq Ft |
| 06/12/2025 06/12/25 | For Sale | $529,990 | -- | $259 / Sq Ft |
Purchase History
| Date | Type | Sale Price | Title Company |
|---|---|---|---|
| Special Warranty Deed | $547,075 | Heritage Title | |
| Special Warranty Deed | $1,660,541 | Land Title |
Mortgage History
| Date | Status | Loan Amount | Loan Type |
|---|---|---|---|
| Open | $279,990 | New Conventional |
Source: IRES MLS
MLS Number: 1036709
APN: 87053-21-024
- Cascade Plan at Waterfield - Townhomes
- Parmalee Plan at Waterfield - Single Family Homes
- Grove Plan at Waterfield - Townhomes
- Alberta Plan at Waterfield - Single Family Homes
- Spruce Plan at Waterfield - Single Family Homes
- Timberline Plan at Waterfield - Townhomes
- Woodlawn Plan at Waterfield - Single Family Homes
- Sanitas Plan at Waterfield - Single Family Homes
- Waterton Plan at Waterfield - Single Family Homes
- Torrey Pine Plan at Waterfield - Single Family Homes
- Broadmoor Plan at Waterfield - Single Family Homes
- Fossil Creek End Plan at Waterfield - Townhomes
- Pike Plan at Waterfield - Single Family Homes
- Morrison Plan at Waterfield - Single Family Homes
- Fossil Creek Interior Plan at Waterfield - Townhomes
- Horsetooth Plan at Waterfield - Townhomes
- 746 Star Grass Ln
- 771 Silver Maple Ln
- 777 Silver Maple Ln
- 787 Silver Maple Ln
