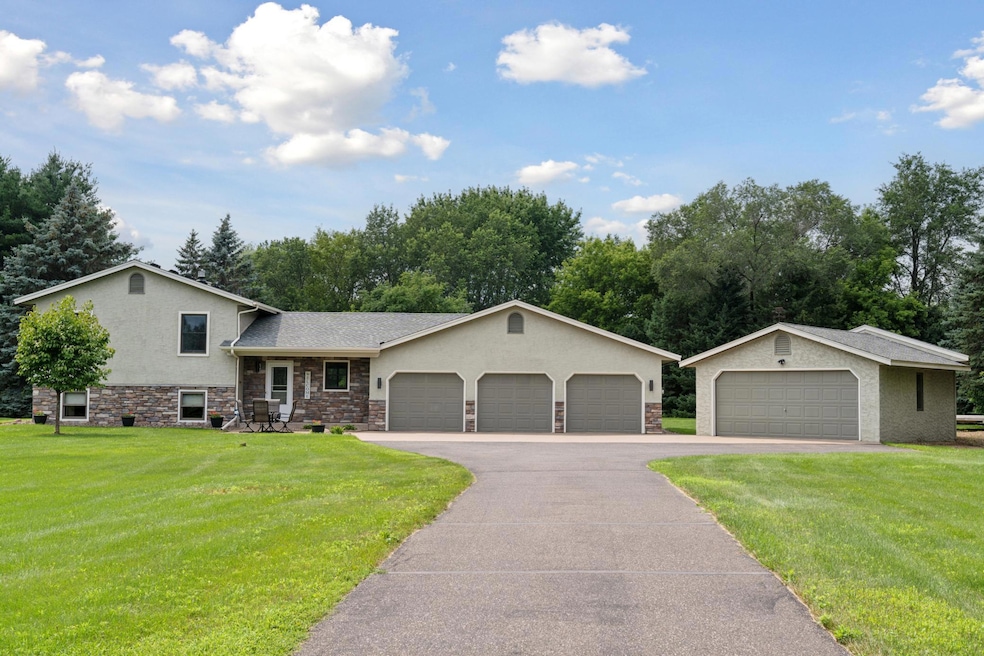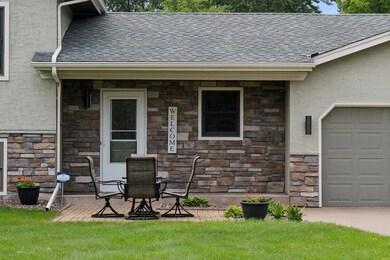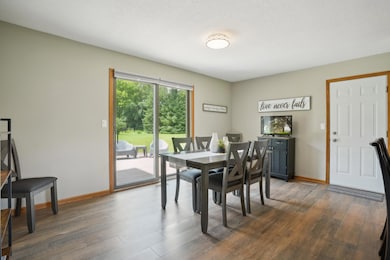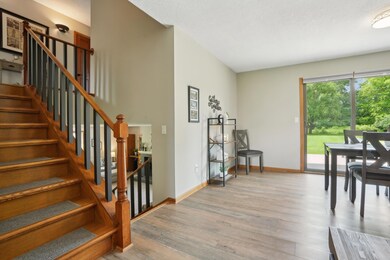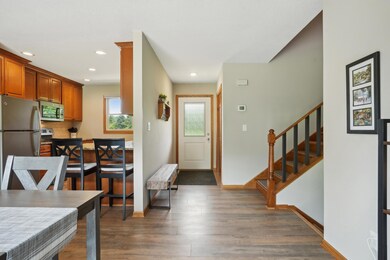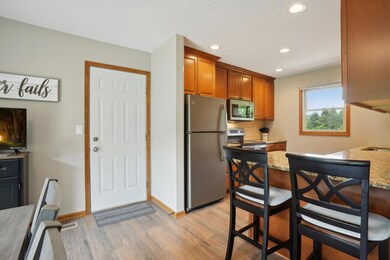
7730 Minar Ln N Stillwater, MN 55082
Highlights
- 1 Fireplace
- No HOA
- The kitchen features windows
- Stillwater Middle School Rated A-
- Stainless Steel Appliances
- 6 Car Attached Garage
About This Home
As of October 2024Welcome to your new home only minutes from downtown Stillwater! This one owner home features a very private 2.5 acre lot in a highly desirable neighborhood, and has had many recent updates. These include Anderson windows, kitchen cabinets, granite countertops, flooring, carpets, and the interior was fully repainted a year ago. There is plenty of room for the toys with 5 garage spaces, and a super cool bonus garage/workshop that is heated and cooled. Northland Park less than a mile a way has something for everybody including hockey, pickleball and a playground. Houses in this quiet neighborhood rarely hit the market, set up a showing today!
Home Details
Home Type
- Single Family
Est. Annual Taxes
- $4,871
Year Built
- Built in 1984
Lot Details
- 2.5 Acre Lot
- Lot Dimensions are 429x360x545x94
Parking
- 6 Car Attached Garage
- Heated Garage
- Insulated Garage
Home Design
- Split Level Home
- Architectural Shingle Roof
Interior Spaces
- 1 Fireplace
- Living Room
- Dining Room
Kitchen
- Range
- Microwave
- Dishwasher
- Stainless Steel Appliances
- The kitchen features windows
Bedrooms and Bathrooms
- 4 Bedrooms
- Walk-In Closet
- 2 Bathrooms
Laundry
- Dryer
- Washer
Finished Basement
- Basement Fills Entire Space Under The House
- Drain
Utilities
- Central Air
- Heat Pump System
- 200+ Amp Service
- Well
- Cable TV Available
Community Details
- No Home Owners Association
- Boutwell Valley Estates Subdivision
Listing and Financial Details
- Assessor Parcel Number 3003020120007
Ownership History
Purchase Details
Home Financials for this Owner
Home Financials are based on the most recent Mortgage that was taken out on this home.Purchase Details
Similar Homes in Stillwater, MN
Home Values in the Area
Average Home Value in this Area
Purchase History
| Date | Type | Sale Price | Title Company |
|---|---|---|---|
| Warranty Deed | $650,000 | None Listed On Document | |
| Deed | $650,000 | -- |
Property History
| Date | Event | Price | Change | Sq Ft Price |
|---|---|---|---|---|
| 10/23/2024 10/23/24 | Sold | $650,000 | -4.4% | $308 / Sq Ft |
| 10/09/2024 10/09/24 | Pending | -- | -- | -- |
| 07/18/2024 07/18/24 | For Sale | $679,900 | -- | $323 / Sq Ft |
Tax History Compared to Growth
Tax History
| Year | Tax Paid | Tax Assessment Tax Assessment Total Assessment is a certain percentage of the fair market value that is determined by local assessors to be the total taxable value of land and additions on the property. | Land | Improvement |
|---|---|---|---|---|
| 2024 | $5,268 | $494,300 | $203,200 | $291,100 |
| 2023 | $5,268 | $497,200 | $222,100 | $275,100 |
| 2022 | $4,458 | $474,800 | $220,300 | $254,500 |
| 2021 | $4,272 | $404,400 | $187,500 | $216,900 |
| 2020 | $4,180 | $400,200 | $182,500 | $217,700 |
| 2019 | $4,122 | $396,900 | $182,500 | $214,400 |
| 2018 | $3,914 | $378,300 | $177,500 | $200,800 |
| 2017 | $3,826 | $368,200 | $174,500 | $193,700 |
| 2016 | $3,924 | $355,000 | $162,500 | $192,500 |
| 2015 | $3,342 | $340,000 | $164,500 | $175,500 |
| 2013 | -- | $263,400 | $99,100 | $164,300 |
Agents Affiliated with this Home
-
Sawyer Lubke
S
Seller's Agent in 2024
Sawyer Lubke
Home Solutions Realty, LLC
(612) 460-7481
19 Total Sales
Map
Source: NorthstarMLS
MLS Number: 6571238
APN: 30-030-20-12-0007
- 976 Creekside Crossing
- 3875 Abercrombie Ln
- XXX Settlers Way
- 3827 Abercrombie Ln
- 3864 Abercrombie Ln
- 950 Owens St N
- TBD Settlers Way
- 1465 Macey Way
- 7275 Manning Ave N
- 3678 Summit Ln
- 2282 Eagle Ridge Trail
- 3702 Planting Green
- 2614 Hawthorne Ln
- 126 Maryknoll Dr
- 2672 Fairlawn Dr
- 1840 N White Pine Ct N
- 3526 Eben Way
- 2646 Greenmeadow Ct
- 1910 Oak Glen Trail
- 241 Bayberry Avenue Ct
