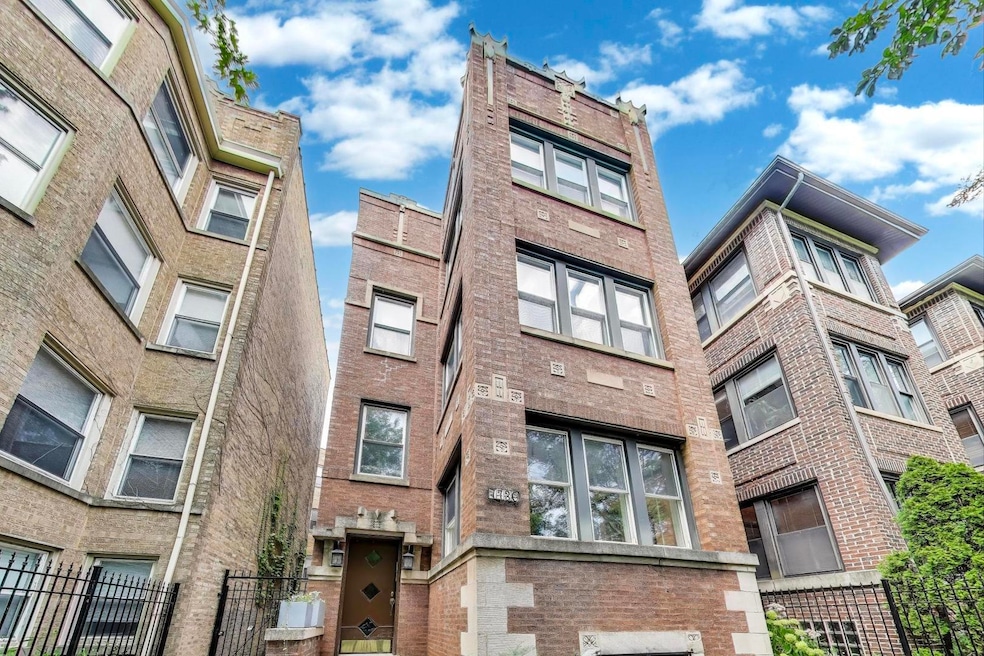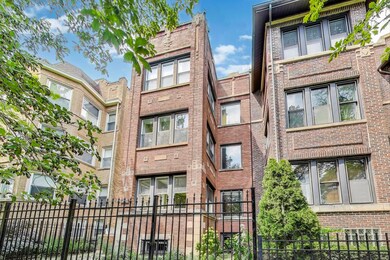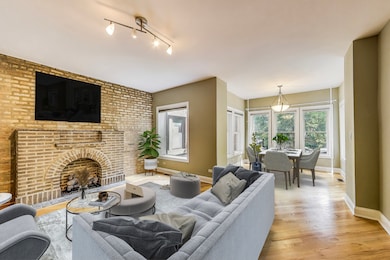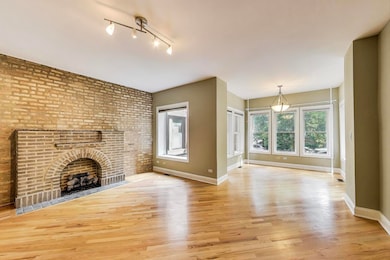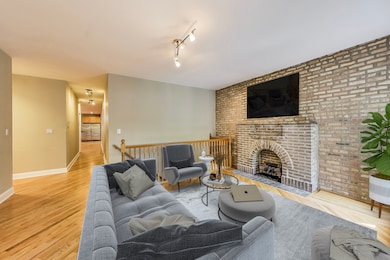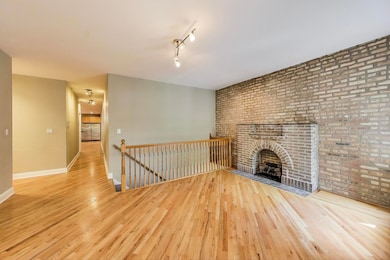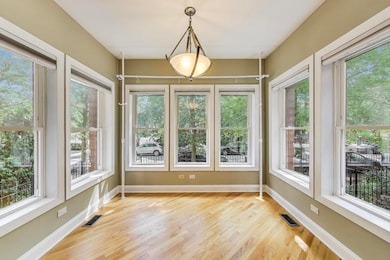7730 N Paulina St Unit 1 Chicago, IL 60626
Rogers Park NeighborhoodEstimated payment $3,332/month
Highlights
- Deck
- 4-minute walk to Howard Terminal
- Heated Sun or Florida Room
- Wood Flooring
- Whirlpool Bathtub
- 1-minute walk to Triangle Park
About This Home
Stunning 4BD/3BA Duplex in prime Rogers Park location with approximately 2797 sq. ft. This spacious and sun-filled, this beautifully updated duplex condo lives like a single-family home. Features include angled hardwood floors, tall ceilings, exposed brick, and generous room sizes throughout. East-facing sunroom with 7 windows is perfect as a home office or reading nook. The living room offers a cozy gas fireplace with remote, flowing into a chef's kitchen with tall maple cabinetry, granite counters, limestone backsplash, stainless appliances, and a rare 30" fridge + separate 30" freezer. King-sized primary suite includes walk-in closet and newly renovated spa-like bath with whirlpool tub, frameless glass shower, custom tile, and euro-height vanity. Queen-sized 2nd bedroom with wall-to-wall closets. Additional full guest bath with whirlpool tub. Formal dining room fits a full-sized table and hutch. Breakfast bar ideal for entertaining. Lower level features massive flexible living space-ideal for family room, gym, 2nd office, or even a 2nd suite-plus a full bath with deep soaking tub. Enormous 23'x8' private deck overlooks Triangle Park-perfect for al fresco dining. Updates include Lennox furnace & A/C (2018). Includes 1 parking space. All just 1.5 blocks to the Howard Red Line, Purple Line, and bus hub. Enjoy city living with easy access to Evanston!
Listing Agent
@properties Christie's International Real Estate License #475178548 Listed on: 11/06/2025

Property Details
Home Type
- Condominium
Est. Annual Taxes
- $6,125
Year Built
- Built in 1920 | Remodeled in 2003
HOA Fees
- $450 Monthly HOA Fees
Home Design
- Entry on the 1st floor
- Brick Exterior Construction
Interior Spaces
- 2,797 Sq Ft Home
- 3-Story Property
- Gas Log Fireplace
- Entrance Foyer
- Family Room Downstairs
- Living Room with Fireplace
- Breakfast Room
- Formal Dining Room
- Heated Sun or Florida Room
- Storage
- Wood Flooring
Kitchen
- Gas Oven
- Range
- Microwave
- Freezer
- Dishwasher
- Stainless Steel Appliances
- Granite Countertops
- Disposal
Bedrooms and Bathrooms
- 4 Bedrooms
- 4 Potential Bedrooms
- Walk-In Closet
- 3 Full Bathrooms
- Whirlpool Bathtub
Laundry
- Laundry Room
- Dryer
- Washer
Basement
- Basement Fills Entire Space Under The House
- Finished Basement Bathroom
Parking
- 1 Parking Space
- Off Alley Parking
- Parking Included in Price
- Assigned Parking
Outdoor Features
- Deck
Utilities
- Forced Air Heating and Cooling System
- Heating System Uses Natural Gas
- Lake Michigan Water
Listing and Financial Details
- Senior Tax Exemptions
- Homeowner Tax Exemptions
Community Details
Overview
- Association fees include water, parking, insurance
- 3 Units
Amenities
- Community Storage Space
Recreation
- Bike Trail
Pet Policy
- Dogs and Cats Allowed
Map
Home Values in the Area
Average Home Value in this Area
Tax History
| Year | Tax Paid | Tax Assessment Tax Assessment Total Assessment is a certain percentage of the fair market value that is determined by local assessors to be the total taxable value of land and additions on the property. | Land | Improvement |
|---|---|---|---|---|
| 2024 | $6,125 | $35,674 | $4,302 | $31,372 |
| 2023 | $6,495 | $35,000 | $3,442 | $31,558 |
| 2022 | $6,495 | $35,000 | $3,442 | $31,558 |
| 2021 | $6,368 | $34,999 | $3,441 | $31,558 |
| 2020 | $5,022 | $25,646 | $2,972 | $22,674 |
| 2019 | $5,031 | $28,469 | $2,972 | $25,497 |
| 2018 | $4,945 | $28,469 | $2,972 | $25,497 |
| 2017 | $3,672 | $20,434 | $2,659 | $17,775 |
| 2016 | $3,593 | $20,434 | $2,659 | $17,775 |
| 2015 | $3,264 | $20,434 | $2,659 | $17,775 |
| 2014 | $3,777 | $22,924 | $2,581 | $20,343 |
| 2013 | $3,691 | $22,924 | $2,581 | $20,343 |
Property History
| Date | Event | Price | List to Sale | Price per Sq Ft | Prior Sale |
|---|---|---|---|---|---|
| 11/06/2025 11/06/25 | For Sale | $450,000 | +17.8% | $161 / Sq Ft | |
| 04/28/2023 04/28/23 | Sold | $382,000 | -2.6% | $141 / Sq Ft | View Prior Sale |
| 02/17/2023 02/17/23 | Pending | -- | -- | -- | |
| 01/31/2023 01/31/23 | For Sale | $392,000 | +31.1% | $145 / Sq Ft | |
| 11/18/2015 11/18/15 | Sold | $299,000 | 0.0% | $100 / Sq Ft | View Prior Sale |
| 10/21/2015 10/21/15 | Pending | -- | -- | -- | |
| 10/15/2015 10/15/15 | For Sale | $299,000 | +116.3% | $100 / Sq Ft | |
| 09/17/2015 09/17/15 | Sold | $138,239 | +2.9% | $86 / Sq Ft | View Prior Sale |
| 08/03/2015 08/03/15 | Price Changed | $134,395 | -2.8% | $84 / Sq Ft | |
| 08/02/2015 08/02/15 | Pending | -- | -- | -- | |
| 10/03/2014 10/03/14 | Off Market | $138,239 | -- | -- | |
| 10/03/2014 10/03/14 | For Sale | $260,760 | -- | $163 / Sq Ft |
Purchase History
| Date | Type | Sale Price | Title Company |
|---|---|---|---|
| Warranty Deed | $382,000 | None Listed On Document | |
| Warranty Deed | $299,000 | Attorney | |
| Warranty Deed | $132,000 | Attorney | |
| Sheriffs Deed | -- | None Available | |
| Warranty Deed | $330,000 | Multiple |
Mortgage History
| Date | Status | Loan Amount | Loan Type |
|---|---|---|---|
| Open | $286,500 | New Conventional | |
| Previous Owner | $284,050 | New Conventional |
Source: Midwest Real Estate Data (MRED)
MLS Number: 12512913
APN: 11-30-215-018-1001
- 1628 W Juneway Terrace Unit 1
- 7711 N Marshfield Ave Unit 1
- 7708 N Ashland Ave
- 7637 N Bosworth Ave Unit 2N
- 7637 N Bosworth Ave Unit 3S
- 7639 N Greenview Ave Unit 1E
- 617 Case Place Unit 2
- 7555 N Rogers Ave
- 612 Mulford St Unit 203
- 7658 N Sheridan Rd Unit 2
- 136 Clyde Ave Unit 2S
- 7756 N Sheridan Rd Unit 16
- 123 Callan Ave Unit 2N
- 318 South Blvd
- 1511 W Birchwood Ave Unit 1F
- 496 Sheridan Rd Unit 1
- 530 Michigan Ave Unit 3E
- 201 Custer Ave Unit G
- 1533 W Fargo Ave Unit 1W
- 7513 N Winchester Ave Unit 1
- 7726 N Paulina St Unit 2
- 7734 N Paulina St Unit 2B
- 1724 W Juneway Terrace Unit 3b
- 1706 W Juneway Terrace Unit 1H
- 1712 W Juneway Terrace
- 1712 W Juneway Terrace
- 1712 W Juneway Terrace
- 1700 W Juneway Terrace Unit 3A
- 1722 W Juneway Terrace Unit 3
- 1702 W Juneway Terrace Unit 2C
- 1702 W Juneway Terrace Unit 3C
- 1702 W Juneway Terrace Unit 1C
- 1708 W Juneway Terrace Unit 2J
- 7722 N Marshfield Ave Unit 3C
- 1724 W Juneway Terrace Unit 3A
- 1642 W Jonquil Terrace Unit 2
- 1648 W Jonquil Terrace
- 1648 W Jonquil Terrace
- 7722 N Marshfield Ave Unit G
- 1558.5 W Juneway Terrace Unit 2S
