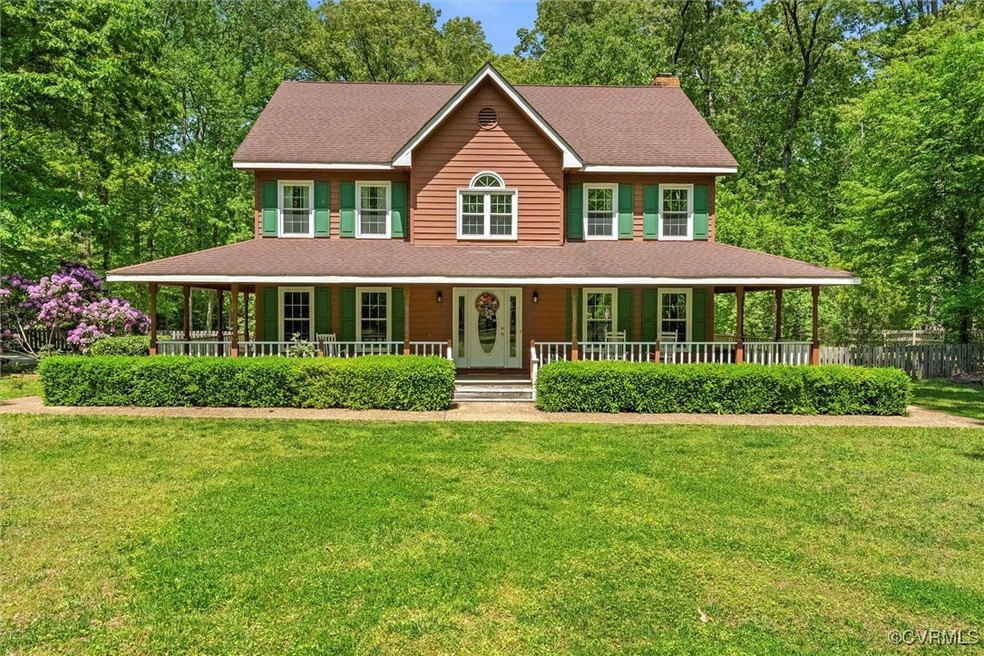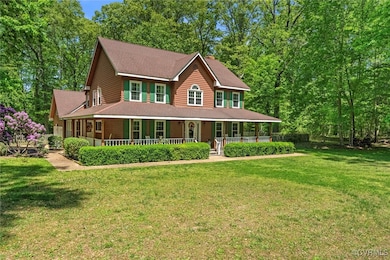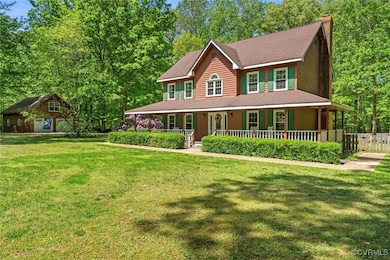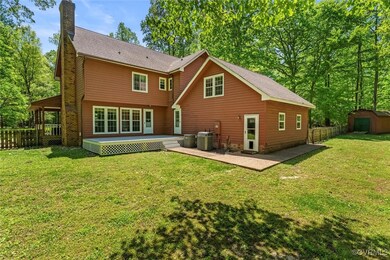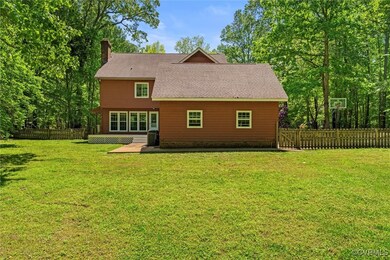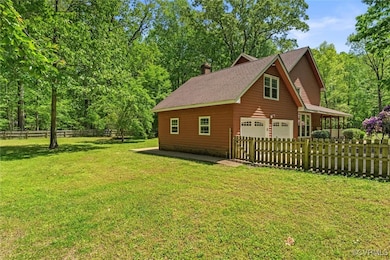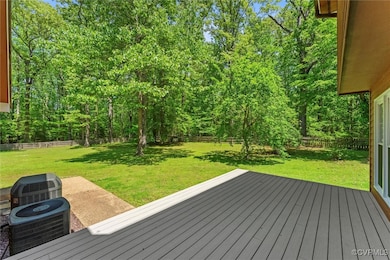
7731 Deer Run Rd New Kent, VA 23124
Highlights
- On Golf Course
- Deck
- Separate Formal Living Room
- Custom Home
- Wood Flooring
- Granite Countertops
About This Home
As of July 2025Welcome to 7731 Deer Run Rd of Courthouse Estates in New Kent County, conveniently located between Williamsburg and Richmond! This is your opportunity to enjoy the peace and quiet of country living in a private neighborhood adjacent to public schools, ball parks and local restaurants! This is a custom four bedroom, 3 bathroom home with 2,828 finished square feet in the main house on an almost 6 acre lot. The home features an attached 2 car garage and an enormous (24' x 35') detached, oversized garage with workshop finished second floor which functions as an office and game room! Finished room over the attached garage could be used as a 5th bedroom or media room! The main house boasts a wrap-around porch with gorgeous landscaping and fenced in rear yard. Inside you will find an updated kitchen with granite countertops, vinyl plank floors, stainless steel appliances with ample cabinet and counter space! Wood floors throughout the family room, dining rooms, and living room. Lower those heating bills in the winter with the Buck Stove wood burning fire insert. Upstairs you will find 3 well-sized bedrooms plus the primary suite with vaulted ceilings, walk-in closet, soaking tub and dual vanities. Rear deck has recently been updated with low-maintenance, long-lasting composite decking. Windows have been replaced within the last 10 years. Roof replaced in 2011. 400 AMP service to the main house with 2 generator transfer hookups. Fiber internet! Detached shed is a 10' x 20'. All located within a private neighborhood for quiet walks, bike rides, etc., come take a look ASAP!
Last Buyer's Agent
Kerrie Obbink
Iron Valley Real Estate Hampton Roads License #0225225156
Home Details
Home Type
- Single Family
Est. Annual Taxes
- $3,709
Year Built
- Built in 1989 | Remodeled
Lot Details
- 5.77 Acre Lot
- On Golf Course
- Picket Fence
- Back Yard Fenced
- Level Lot
- Zoning described as A1
HOA Fees
- $13 Monthly HOA Fees
Parking
- 4 Car Direct Access Garage
- Garage Door Opener
- Driveway
- Unpaved Parking
Home Design
- Custom Home
- Colonial Architecture
- Frame Construction
- Shingle Roof
- Composition Roof
- Wood Siding
Interior Spaces
- 2,828 Sq Ft Home
- 2-Story Property
- Built-In Features
- Bookcases
- Ceiling Fan
- Wood Burning Fireplace
- Self Contained Fireplace Unit Or Insert
- Fireplace Features Masonry
- Thermal Windows
- Separate Formal Living Room
- Dining Area
- Crawl Space
Kitchen
- Eat-In Kitchen
- Oven
- Electric Cooktop
- Stove
- Microwave
- Dishwasher
- Granite Countertops
Flooring
- Wood
- Partially Carpeted
Bedrooms and Bathrooms
- 4 Bedrooms
- En-Suite Primary Bedroom
- Walk-In Closet
- 3 Full Bathrooms
- Double Vanity
Laundry
- Dryer
- Washer
Outdoor Features
- Deck
- Shed
- Wrap Around Porch
Schools
- New Kent Elementary And Middle School
- New Kent High School
Utilities
- Forced Air Zoned Heating and Cooling System
- Heat Pump System
- Generator Hookup
- Well
- Water Heater
- Septic Tank
Community Details
- Courthouse Estates Subdivision
Listing and Financial Details
- Tax Lot 26
- Assessor Parcel Number 24 4 26
Ownership History
Purchase Details
Home Financials for this Owner
Home Financials are based on the most recent Mortgage that was taken out on this home.Purchase Details
Home Financials for this Owner
Home Financials are based on the most recent Mortgage that was taken out on this home.Purchase Details
Purchase Details
Purchase Details
Similar Homes in New Kent, VA
Home Values in the Area
Average Home Value in this Area
Purchase History
| Date | Type | Sale Price | Title Company |
|---|---|---|---|
| Bargain Sale Deed | $639,000 | Fidelity National Title | |
| Warranty Deed | $340,000 | -- | |
| Quit Claim Deed | -- | -- | |
| Special Warranty Deed | $360,000 | -- | |
| Warranty Deed | $360,000 | -- |
Mortgage History
| Date | Status | Loan Amount | Loan Type |
|---|---|---|---|
| Open | $652,738 | VA | |
| Previous Owner | $251,000 | New Conventional | |
| Previous Owner | $265,000 | New Conventional | |
| Previous Owner | $50,000 | Credit Line Revolving |
Property History
| Date | Event | Price | Change | Sq Ft Price |
|---|---|---|---|---|
| 07/01/2025 07/01/25 | Sold | $639,000 | 0.0% | $226 / Sq Ft |
| 06/02/2025 06/02/25 | Pending | -- | -- | -- |
| 05/30/2025 05/30/25 | For Sale | $639,000 | 0.0% | $226 / Sq Ft |
| 05/10/2025 05/10/25 | Pending | -- | -- | -- |
| 04/30/2025 04/30/25 | For Sale | $639,000 | +50.4% | $226 / Sq Ft |
| 07/31/2020 07/31/20 | Sold | $425,000 | +58.9% | $205 / Sq Ft |
| 11/24/2000 11/24/00 | Pending | -- | -- | -- |
| 04/27/2000 04/27/00 | For Sale | $267,500 | -- | $129 / Sq Ft |
Tax History Compared to Growth
Tax History
| Year | Tax Paid | Tax Assessment Tax Assessment Total Assessment is a certain percentage of the fair market value that is determined by local assessors to be the total taxable value of land and additions on the property. | Land | Improvement |
|---|---|---|---|---|
| 2024 | $3,709 | $628,700 | $140,700 | $488,000 |
| 2023 | $3,495 | $521,700 | $96,200 | $425,500 |
| 2022 | $3,495 | $521,700 | $96,200 | $425,500 |
| 2021 | $3,173 | $401,600 | $84,800 | $316,800 |
| 2020 | $3,173 | $401,600 | $84,800 | $316,800 |
| 2019 | $2,945 | $359,200 | $66,700 | $292,500 |
| 2018 | $2,945 | $359,200 | $66,700 | $292,500 |
| 2017 | $2,827 | $340,600 | $67,900 | $272,700 |
| 2016 | $2,827 | $340,600 | $67,900 | $272,700 |
| 2015 | $2,803 | $333,700 | $60,000 | $273,700 |
| 2014 | -- | $333,700 | $60,000 | $273,700 |
Agents Affiliated with this Home
-
Will Rinehardt

Seller's Agent in 2025
Will Rinehardt
CapCenter
(804) 221-0898
176 Total Sales
-
Chris Piacentini

Seller Co-Listing Agent in 2025
Chris Piacentini
CapCenter
(804) 968-5000
200 Total Sales
-
K
Buyer's Agent in 2025
Kerrie Obbink
Iron Valley Real Estate Hampton Roads
-
Beverly Shultz
B
Seller's Agent in 2020
Beverly Shultz
Long & Foster Real Estate
(804) 436-4000
67 Total Sales
-
Neill Shultz
N
Seller Co-Listing Agent in 2020
Neill Shultz
Long & Foster Real Estate
(804) 580-0476
40 Total Sales
Map
Source: Central Virginia Regional MLS
MLS Number: 2511818
APN: 24 4 26
- 7750 Leeds Castle Ln
- 7710 Leeds Castle Ln
- 7706 Leeds Castle Ln
- 7730 Leeds Castle Ln
- 7000 Oakfork Loop
- 6803 Egypt Rd
- 8240 Cumberland Rd
- 00 Poindexter Rd
- 00 New Kent Hwy
- 6081 Brickshire Dr
- 11421 Regal Terrace
- 8622 Rock Cedar Rd
- 5720 Chaucer Dr
- 5845 Nandina Cir
- 5669 Virginia Park Dr
- 5651 Brickshire Dr
- 11451 Royal Ln
- 5623 Virginia Park Dr
- 5858 Pilmour Dr
- 5540 Brickshire Dr
