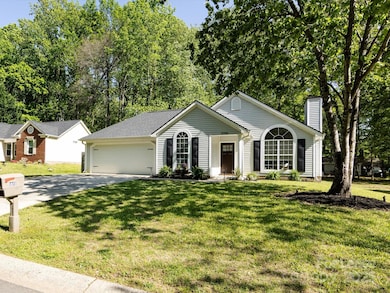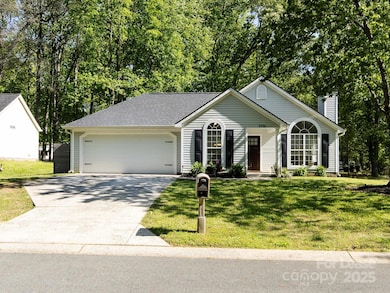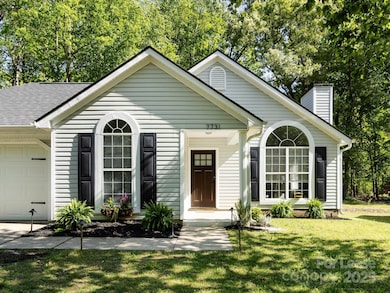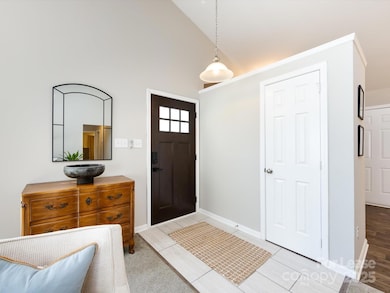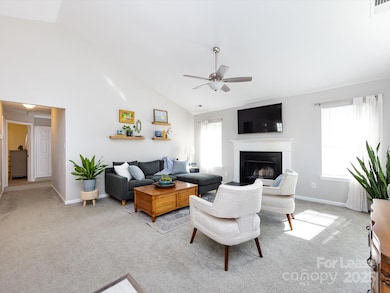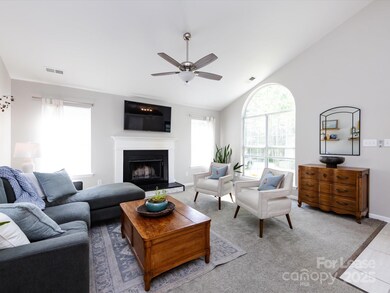7731 Ivy Hollow Dr Charlotte, NC 28227
Hickory Ridge NeighborhoodHighlights
- Traditional Architecture
- Laundry Room
- Forced Air Heating and Cooling System
- 2 Car Attached Garage
- 1-Story Property
- Vinyl Flooring
About This Home
Beautifully updated 3 bed 2 bath home with a two car garage. Bright and open floor plan with tall ceilings. Updated paint and lighting throughout. Living room has a cozy fireplace with lots of natural light. Kitchen features refinished cabinets, tile backsplash, and SS appliances. Stylish wonder wall in the primary bedroom. Large walk-in closet with plenty of storage. Bathrooms have been updated with newer vanities, mirrors, and toilets. Nice patio off of the dining area. Large private back yard. Incredible flat and wooded lot. Large two car garage with extra storage. New Roof added in 2023. Great location in the neighborhood as the home is on a cul-de-sac street, and there is a common area across the street. Close to shopping, restaurants, and other retail. Easy commute to Uptown and less than 15 mins to NoDa.
Listing Agent
Helen Adams Realty Brokerage Email: jack@helenadamsrealty.com License #246100 Listed on: 07/11/2025

Home Details
Home Type
- Single Family
Est. Annual Taxes
- $2,517
Year Built
- Built in 1995
Lot Details
- Property is zoned N1-A
Parking
- 2 Car Attached Garage
Home Design
- Traditional Architecture
- Slab Foundation
Interior Spaces
- 1,334 Sq Ft Home
- 1-Story Property
- Living Room with Fireplace
- Vinyl Flooring
- Laundry Room
Bedrooms and Bathrooms
- 3 Main Level Bedrooms
- 2 Full Bathrooms
Schools
- J.H. Gunn Elementary School
- Albemarle Road Middle School
- Rocky River High School
Utilities
- Forced Air Heating and Cooling System
- Heating System Uses Natural Gas
- Electric Water Heater
Community Details
- Pence Pond Subdivision
Listing and Financial Details
- Security Deposit $2,085
- Property Available on 7/12/25
- Tenant pays for all utilities
- Assessor Parcel Number 109-511-63
Map
Source: Canopy MLS (Canopy Realtor® Association)
MLS Number: 4279923
APN: 109-511-63
- 7524 Heronwood Ln
- 8104 Stem Ct
- 7939 Holly Hill Rd
- 7442 Crestside Ln
- 7526 Holly Grove Ct
- 7507 Holly Grove Ct
- 8125 Holly Hill Rd
- 7539 Holly Grove Ct
- 7609 Holly Grove Ct
- 6824 Cortez Trail
- 6706 Farrington Ln
- 6736 Raeburn Ln
- 6808 Arroyo Dr
- 5727 Faulconbridge Rd
- 6543 Montezuma Trail
- 6515 Santa Cruz Trail
- 6545 Woodthrush Dr
- 7907 Glencannon Dr
- 6709 Accrington Ct
- 4122 Vista Pine Dr
- 6009 Falstaff Dr
- 7508 Crestside Ln
- 6816 Rio Grande Ln
- 7315 Heronwood Ln
- 6430 Rockshire Dr
- 6205 Judas Tree Ln
- 6429 Santa Cruz Trail
- 6821 Parkers Crossing Dr
- 7105 Angela Marie Ct
- 6038 Trysting Rd
- 6107 Martin Lake Rd
- 8225 Pence Rd
- 6022 Woodthrush Dr
- 6805 Bodgit Ln
- 6502 Touchwood Dr
- 6506 Doubletree Dr
- 5234 Newton Creek Dr
- 7516 Irwin Rd
- 5123 Jewelflower Rd
- 6831 van de Rohe Dr

