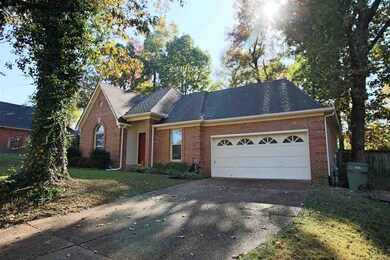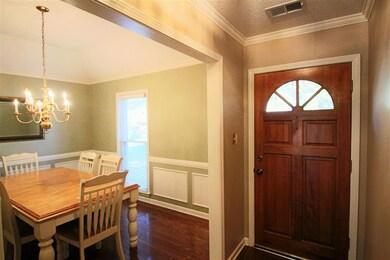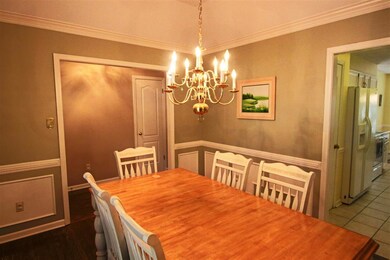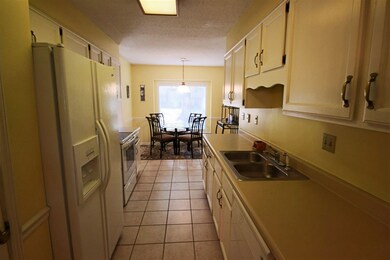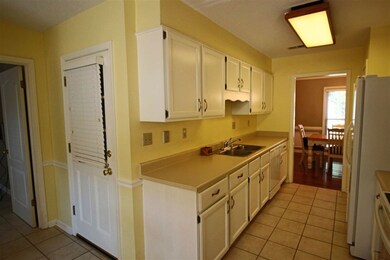
7731 Juniper Cove W Cordova, TN 38016
Estimated Value: $256,750 - $281,000
Highlights
- Vaulted Ceiling
- Wood Flooring
- Attic
- Traditional Architecture
- Whirlpool Bathtub
- Window or Skylight in Bathroom
About This Home
As of December 2016Don't miss seeing this charming three bedroom/two bath house in Cordova! Awesome location and located in a cove. This house offers style, comfort and lots of space. Home features: Formal dining room, hard wood floors, eat-in kitchen, Breakfast area, large laundry room, two car garage, wood burning masonry fireplace, vaulted ceilings, walk-in closets, and a luxury master bath. Large backyard with a delightful patio and lots of space for the kids. You will love this one! Come home here!
Home Details
Home Type
- Single Family
Est. Annual Taxes
- $1,526
Year Built
- Built in 1988
Lot Details
- 10,019 Sq Ft Lot
- Wood Fence
- Landscaped
- Level Lot
- Few Trees
Home Design
- Traditional Architecture
- Slab Foundation
- Composition Shingle Roof
Interior Spaces
- 1,800-1,999 Sq Ft Home
- 1,761 Sq Ft Home
- 1-Story Property
- Smooth Ceilings
- Vaulted Ceiling
- Ceiling Fan
- Fireplace Features Masonry
- Double Pane Windows
- Window Treatments
- Entrance Foyer
- Living Room with Fireplace
- Breakfast Room
- Dining Room
- Laundry Room
Kitchen
- Eat-In Kitchen
- Self-Cleaning Oven
- Cooktop
- Microwave
- Dishwasher
- Disposal
Flooring
- Wood
- Partially Carpeted
- Tile
Bedrooms and Bathrooms
- 3 Main Level Bedrooms
- Walk-In Closet
- 2 Full Bathrooms
- Dual Vanity Sinks in Primary Bathroom
- Whirlpool Bathtub
- Bathtub With Separate Shower Stall
- Window or Skylight in Bathroom
Attic
- Attic Access Panel
- Pull Down Stairs to Attic
Home Security
- Storm Doors
- Fire and Smoke Detector
- Termite Clearance
Parking
- 2 Car Attached Garage
- Front Facing Garage
- Garage Door Opener
- Driveway
Outdoor Features
- Cove
- Patio
Utilities
- Central Heating and Cooling System
- Heating System Uses Gas
- 220 Volts
- Gas Water Heater
- Cable TV Available
Community Details
- Hunters Hollow H 1 Subdivision
Listing and Financial Details
- Assessor Parcel Number 096504 A00025
Ownership History
Purchase Details
Home Financials for this Owner
Home Financials are based on the most recent Mortgage that was taken out on this home.Purchase Details
Purchase Details
Purchase Details
Home Financials for this Owner
Home Financials are based on the most recent Mortgage that was taken out on this home.Purchase Details
Home Financials for this Owner
Home Financials are based on the most recent Mortgage that was taken out on this home.Similar Homes in the area
Home Values in the Area
Average Home Value in this Area
Purchase History
| Date | Buyer | Sale Price | Title Company |
|---|---|---|---|
| Rodriguez Juan | $145,000 | Saddle Creek Title Llc | |
| Kim Heajin | $42,500 | Tri State Title & Escrow Inc | |
| Kim Heajin | -- | None Available | |
| Kim Heajin | $141,000 | Absolute Title & Escrow | |
| Emery Leigh A | $154,500 | -- |
Mortgage History
| Date | Status | Borrower | Loan Amount |
|---|---|---|---|
| Open | Rodriguez Juan | $142,373 | |
| Previous Owner | Kim Heajin | $122,500 | |
| Previous Owner | Kim Heajin | $124,080 | |
| Previous Owner | Emery Tracy K | $137,953 | |
| Previous Owner | Emery Tracy | $15,000 | |
| Previous Owner | Emery Leigh A | $141,413 |
Property History
| Date | Event | Price | Change | Sq Ft Price |
|---|---|---|---|---|
| 12/15/2016 12/15/16 | Sold | $145,000 | 0.0% | $81 / Sq Ft |
| 11/18/2016 11/18/16 | Pending | -- | -- | -- |
| 11/15/2016 11/15/16 | For Sale | $145,000 | -- | $81 / Sq Ft |
Tax History Compared to Growth
Tax History
| Year | Tax Paid | Tax Assessment Tax Assessment Total Assessment is a certain percentage of the fair market value that is determined by local assessors to be the total taxable value of land and additions on the property. | Land | Improvement |
|---|---|---|---|---|
| 2025 | $1,526 | $66,000 | $16,450 | $49,550 |
| 2024 | $1,526 | $45,025 | $10,450 | $34,575 |
| 2023 | $2,743 | $45,025 | $10,450 | $34,575 |
| 2022 | $2,743 | $45,025 | $10,450 | $34,575 |
| 2021 | $2,775 | $45,025 | $10,450 | $34,575 |
| 2020 | $2,491 | $34,375 | $10,450 | $23,925 |
| 2019 | $2,491 | $34,375 | $10,450 | $23,925 |
| 2018 | $2,491 | $34,375 | $10,450 | $23,925 |
| 2017 | $1,413 | $34,375 | $10,450 | $23,925 |
| 2016 | $1,345 | $30,775 | $0 | $0 |
| 2014 | $1,345 | $30,775 | $0 | $0 |
Agents Affiliated with this Home
-
John Quinn

Seller's Agent in 2016
John Quinn
RE/MAX
(901) 481-2008
60 in this area
353 Total Sales
-
Mike Ward

Buyer's Agent in 2016
Mike Ward
Crye-Leike
(901) 277-3869
5 in this area
110 Total Sales
Map
Source: Memphis Area Association of REALTORS®
MLS Number: 9990734
APN: 09-6504-A0-0025
- 7641 Dexter Park Dr
- 7792 Fawn Ridge Cove
- 1474 Lacewing Trace Cove
- 1601 E Southfield Cir
- 7705 Partridge Woods Cove
- 1647 W Southfield Cir
- 7733 Quick Fox Cove
- 1655 W Southfield Cir Unit C
- 1618 E Southfield Cir
- 1667 W Southfield Cir Unit C
- 1620 S Ryamar Cove
- 1696 W Southfield Cir Unit C413
- 1220 Palmina Cove
- 1223 Palmina Cove
- 1506 Lost Brook Dr
- 7999 Club Center Dr
- 7415 Lost Grove Ln
- 1727 Candle Ridge Dr
- 7565 Wintergreen Ln
- 7726 Chapel Creek Pkwy N
- 7731 Juniper Cove W
- 7736 Ivy Mist Cove W
- 7725 Juniper Cove W
- 7741 Juniper Cove W
- 7730 Ivy Mist Cove W
- 1425 Fox Trace Dr
- 7722 Juniper Cove W
- 1445 Fox Trace Dr
- 7726 Juniper Cove W
- 7726 Ivy Mist Cove W
- 1420 Leisure Crest Ct
- 1466 Eyrie Crest Cove
- 1426 Leisure Crest Ct
- 1457 Fox Trace Dr
- 7743 Ivy Mist Cove W
- 1474 Eyrie Crest Cove
- 7729 Ivy Mist Cove W
- 1432 Fox Trace Dr
- 1420 Fox Trace Dr
- 7696 Fairway Forest Dr N

