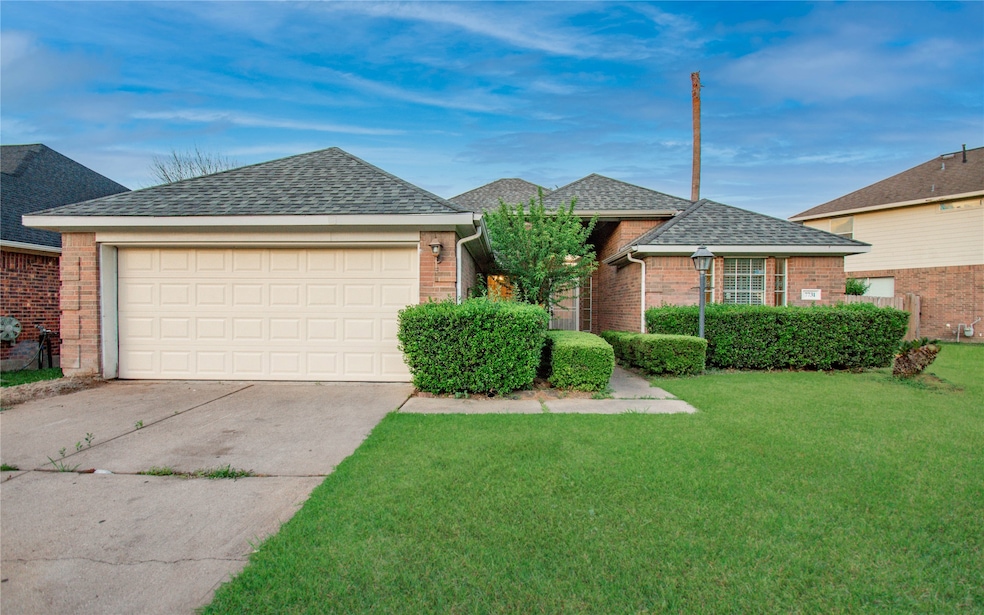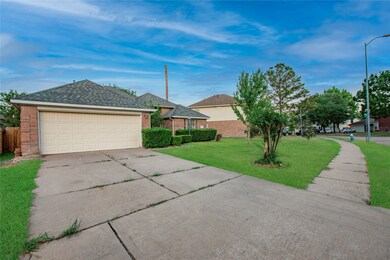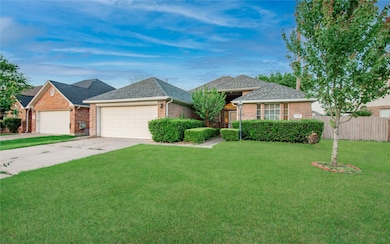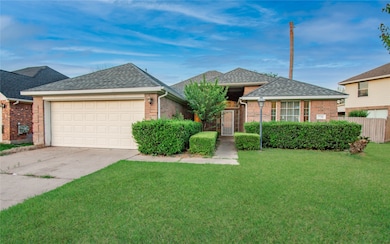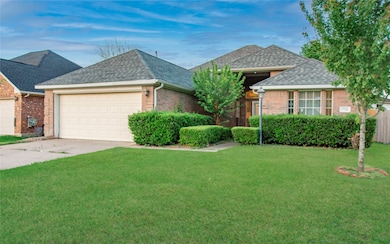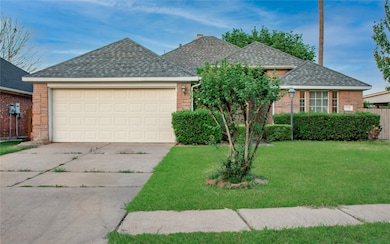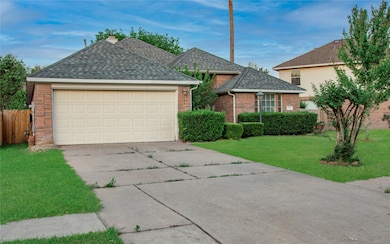7731 Las Flores Dr Houston, TX 77083
3
Beds
2
Baths
1,754
Sq Ft
7,951
Sq Ft Lot
Highlights
- Traditional Architecture
- 2 Car Attached Garage
- Gas Fireplace
- Community Pool
- Central Heating and Cooling System
- 1-Story Property
About This Home
READY TO LEASE. Looking for a roomy large home. Look no further. Welcome to this super clean home! This large 1 story home is newly updated/renovated; The great thing is there is NO CARPET! Moreover, a Texas-size patio or Sunroom for a nice BBQ get together activity with your friends and relatives. Quick access to HW6, Westpark Toll way, mall, and other entertainment facilities. IT IS READY TO LEASE. Act now before it is gone!
Home Details
Home Type
- Single Family
Est. Annual Taxes
- $5,137
Year Built
- Built in 1998
Lot Details
- 7,951 Sq Ft Lot
Parking
- 2 Car Attached Garage
- Garage Door Opener
Home Design
- Traditional Architecture
Interior Spaces
- 1,754 Sq Ft Home
- 1-Story Property
- Gas Fireplace
- Washer and Gas Dryer Hookup
Kitchen
- Gas Oven
- Gas Cooktop
- Dishwasher
- Disposal
Bedrooms and Bathrooms
- 3 Bedrooms
- 2 Full Bathrooms
Schools
- Petrosky Elementary School
- Albright Middle School
- Aisd Draw High School
Utilities
- Central Heating and Cooling System
- Heating System Uses Gas
Listing and Financial Details
- Property Available on 7/11/25
- Long Term Lease
Community Details
Overview
- 1 Connect Realty Association
- Mission Bend Estates Sec 02 Subdivision
Recreation
- Community Pool
Pet Policy
- Call for details about the types of pets allowed
- Pet Deposit Required
Map
Source: Houston Association of REALTORS®
MLS Number: 90133163
APN: 1184240020003
Nearby Homes
- 14723 Belterraza Dr
- 7602 Las Flores Dr
- 15119 Plaza Libre Dr
- 15115 Mira Vista Dr
- 7403 Las Brisas Dr
- 7331 Rancho Mission Dr
- 15242 Ensenada Dr
- 7126 Rio Blanco Dr
- 7230 Rancho Mission Dr
- 7202 Las Brisas Dr
- 14574 Empanada Dr
- 7530 Autumn Sun Dr
- 7346 Autumn Sun Dr
- 7022 Plaza Del Sol Dr
- 15410 Lindita Dr
- 7559 Autumn Sun Dr
- 7311 La Mesa Dr
- 7255 Autumn Sun Dr
- 8703 Chelsworth Dr
- 15202 Delbarton Dr
- 7610 Alcomita Dr
- 7519 San Benito Dr
- 8207 Gaines Meadow Dr
- 15127 Camino Del Sol Dr
- 15238 Ensenada Dr
- 8114 Vista Del Sol Dr
- 7119 Rio Blanco Dr
- 14919 Mesita Dr
- 14574 Empanada Dr
- 14501 Empanada Dr
- 15230 Loma Paseo Dr
- 15138 Corona Del Mar Dr
- 15411 Empanada Dr
- 14551 Beechnut St
- 14835 Delbarton Dr
- 7506 Pavilion Dr
- 7407 Golden Star Dr
- 7111 El Sereno Dr
- 15427 Sierra Valle Cir
- 8222 Viny Ridge Dr
