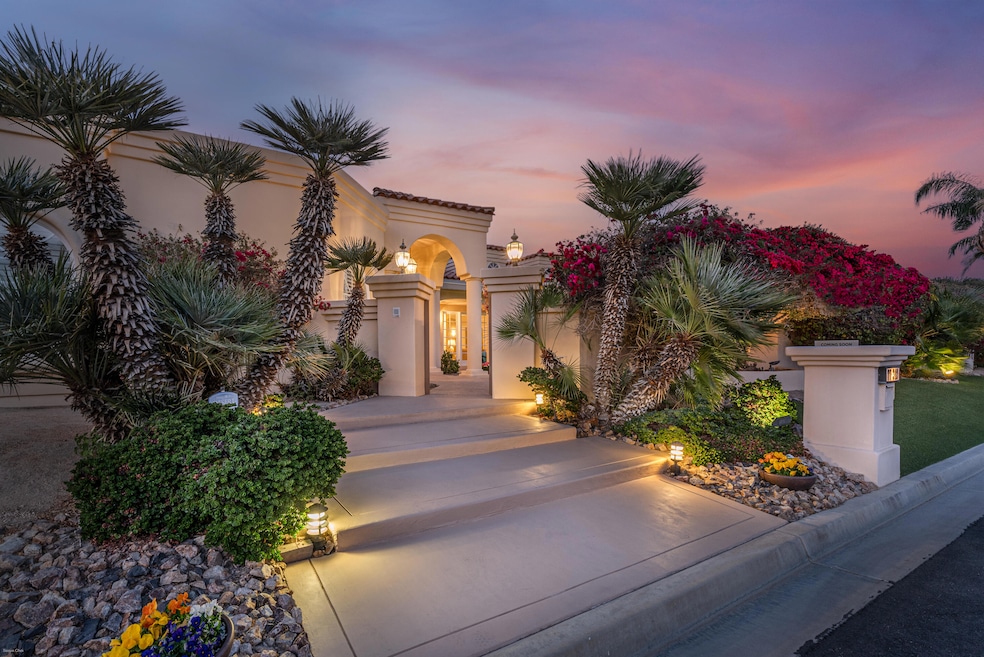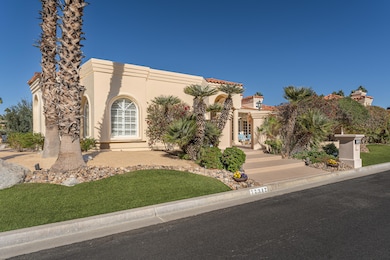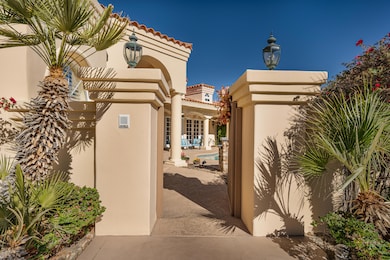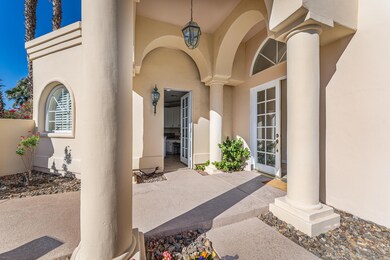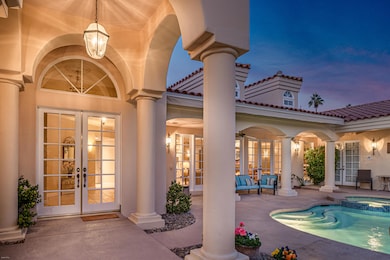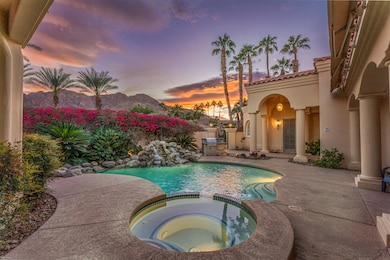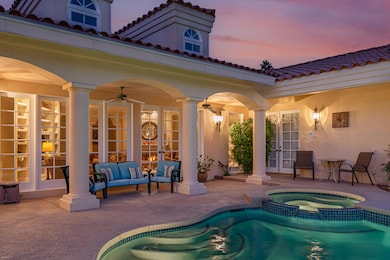
77312 Coyote Creek Path Indian Wells, CA 92210
Estimated payment $11,514/month
Total Views
6,361
4
Beds
3
Baths
3,678
Sq Ft
$496
Price per Sq Ft
Highlights
- Golf Course Community
- In Ground Pool
- Gated Community
- Gerald R. Ford Elementary School Rated A-
- Panoramic View
- Colonial Architecture
About This Home
Custom-built Mediterranean-style house inside Indian Wells Country Club with south-facing private front courtyard and pool, located on a quiet cul-de-sac away from golf course and highway noise. Great mountain views, Needs some updating.
Home Details
Home Type
- Single Family
Est. Annual Taxes
- $14,583
Year Built
- Built in 1994
Lot Details
- 0.3 Acre Lot
- South Facing Home
- Block Wall Fence
HOA Fees
- $83 Monthly HOA Fees
Property Views
- Panoramic
- Mountain
Home Design
- Colonial Architecture
- Flat Roof Shape
- Tile Roof
Interior Spaces
- 3,678 Sq Ft Home
- 1-Story Property
- Wet Bar
- Partially Furnished
- Tray Ceiling
- High Ceiling
- Gas Fireplace
- Awning
- Shutters
- Blinds
- Window Screens
- Great Room with Fireplace
- Breakfast Room
- Formal Dining Room
- Den
- Intercom
Kitchen
- Gas Oven
- Gas Range
- Water Line To Refrigerator
- Dishwasher
- Granite Countertops
Flooring
- Carpet
- Tile
Bedrooms and Bathrooms
- 4 Bedrooms
- Walk-In Closet
Laundry
- Laundry Room
- Dryer
- Washer
Parking
- 3 Car Attached Garage
- Garage Door Opener
- Driveway
- On-Street Parking
Pool
- In Ground Pool
- Heated Spa
- In Ground Spa
- Gunite Pool
- Outdoor Pool
Schools
- Gerald Ford Elementary School
- Palm Desert High School
Utilities
- Zoned Heating and Cooling
- Property is located within a water district
- Cable TV Available
Listing and Financial Details
- Assessor Parcel Number 633850032
Community Details
Overview
- Indian Wells C. C. Subdivision
- On-Site Maintenance
Recreation
- Golf Course Community
Security
- Security Service
- 24 Hour Access
- Gated Community
Map
Create a Home Valuation Report for This Property
The Home Valuation Report is an in-depth analysis detailing your home's value as well as a comparison with similar homes in the area
Home Values in the Area
Average Home Value in this Area
Tax History
| Year | Tax Paid | Tax Assessment Tax Assessment Total Assessment is a certain percentage of the fair market value that is determined by local assessors to be the total taxable value of land and additions on the property. | Land | Improvement |
|---|---|---|---|---|
| 2023 | $14,583 | $1,009,605 | $302,878 | $706,727 |
| 2022 | $13,906 | $989,810 | $296,940 | $692,870 |
| 2021 | $13,629 | $970,403 | $291,118 | $679,285 |
| 2020 | $13,394 | $960,453 | $288,133 | $672,320 |
| 2019 | $13,156 | $941,622 | $282,484 | $659,138 |
| 2018 | $12,928 | $923,160 | $276,946 | $646,214 |
| 2017 | $12,684 | $905,060 | $271,516 | $633,544 |
| 2016 | $12,404 | $887,315 | $266,193 | $621,122 |
| 2015 | $12,452 | $873,990 | $262,196 | $611,794 |
| 2014 | $12,265 | $856,871 | $257,061 | $599,810 |
Source: Public Records
Property History
| Date | Event | Price | Change | Sq Ft Price |
|---|---|---|---|---|
| 02/12/2025 02/12/25 | Price Changed | $1,825,000 | -3.9% | $496 / Sq Ft |
| 11/19/2024 11/19/24 | For Sale | $1,900,000 | +122.7% | $517 / Sq Ft |
| 01/10/2013 01/10/13 | Sold | $853,000 | -4.0% | $232 / Sq Ft |
| 12/17/2012 12/17/12 | Pending | -- | -- | -- |
| 10/14/2011 10/14/11 | For Sale | $889,000 | -- | $242 / Sq Ft |
Source: California Desert Association of REALTORS®
Purchase History
| Date | Type | Sale Price | Title Company |
|---|---|---|---|
| Grant Deed | $853,000 | Equity Title Orange County-I | |
| Interfamily Deed Transfer | -- | None Available | |
| Interfamily Deed Transfer | -- | None Available | |
| Interfamily Deed Transfer | -- | First American Title Co | |
| Interfamily Deed Transfer | -- | First American Title Co | |
| Grant Deed | $727,500 | First American Title Co |
Source: Public Records
Mortgage History
| Date | Status | Loan Amount | Loan Type |
|---|---|---|---|
| Open | $386,000 | New Conventional | |
| Closed | $397,000 | Adjustable Rate Mortgage/ARM | |
| Previous Owner | $600,000 | Adjustable Rate Mortgage/ARM | |
| Previous Owner | $534,000 | Unknown | |
| Previous Owner | $100,000 | Credit Line Revolving | |
| Previous Owner | $529,750 | Unknown | |
| Previous Owner | $50,000 | Credit Line Revolving | |
| Previous Owner | $509,250 | Purchase Money Mortgage |
Source: Public Records
Similar Homes in Indian Wells, CA
Source: California Desert Association of REALTORS®
MLS Number: 219120620
APN: 633-850-032
Nearby Homes
- 77335 Black Mountain Trail
- 45670 Sugarloaf Mountain Trail
- 45678 Appian Way
- 77449 Mallorca Ln
- 45461 Espinazo St
- 77220 Ontiveros Ct
- 77215 Ontiveros Ct
- 77080 Sandpiper Dr
- 46191 Papago Cir
- 77063 Sandpiper Dr
- 76936 Comanche Ln
- 46211 Lou Cir
- 46440 War Bonnet Cir
- 46428 War Bonnet Cir
- 45002 Aztec Dr
- 45555 Pueblo Rd
- 76950 Iroquois Dr
- 45475 Pueblo Rd
- 77095 Desi Dr
- 76950 Sandpiper Dr
