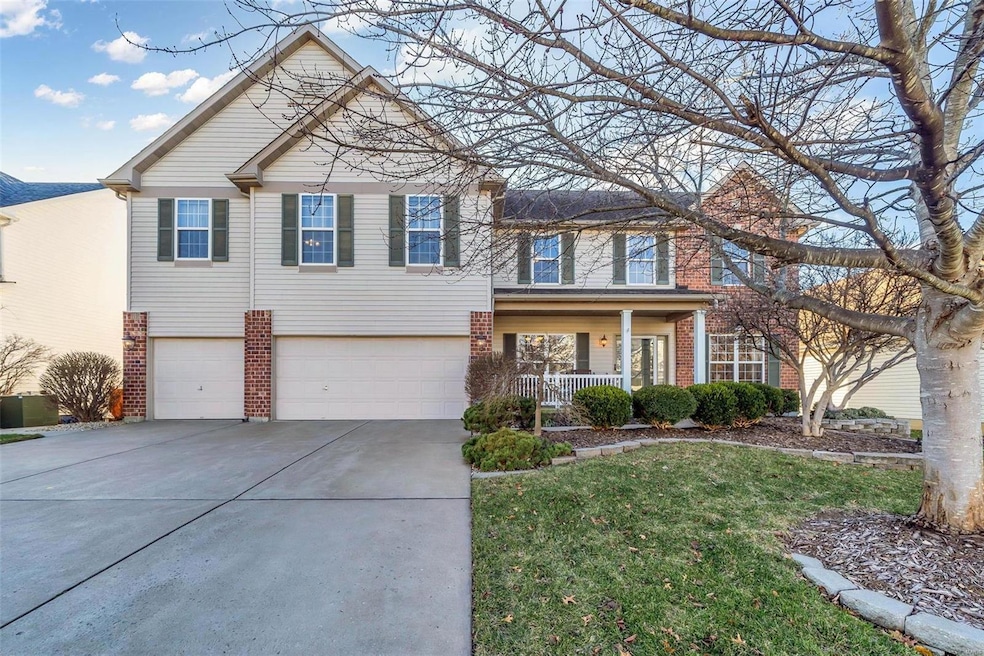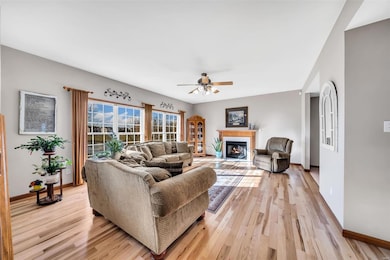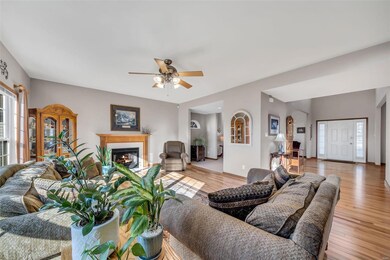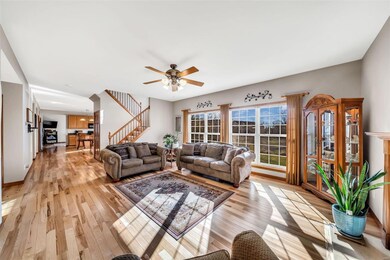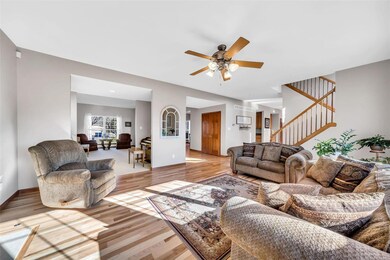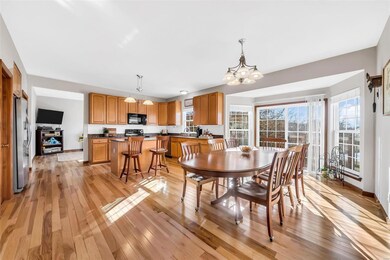
7732 Ardmore Dr O Fallon, MO 63368
Highlights
- Water Views
- Back to Public Ground
- Wood Flooring
- Crossroads Elementary School Rated A-
- Traditional Architecture
- Loft
About This Home
As of April 2025This home was designed with space in mind & includes tall 9' ceilings & wonderful views of the neighborhood lake from many rooms. Spacious kitchen features quartz counters, 42" upper cabinets & roll-out trays in the lower cabinets, breakfast bar island, butler's pantry & huge walk-in pantry. Bonus room tucked in back makes a handy office or playroom. Relax in the great room w/gas fireplace or the upstairs loft. Luxurious primary suite has a large sitting room area, private bath, & enormous 13'x12' walk-in closet. Each generously-sized bedroom has its own private bath access & walk-in closet. Big 3-car garage & large landing room/laundry w/utility sink, closet & cabinet storage. Walk-out lower level w/roughed-in & framed bath. Dual, zoned HVAC. Fully fenced, irrigated, level yard backing to the peaceful lake w/deck & patio. Quaint neighborhood of 95 homes w/private streets close to shopping, dining & entertainment w/easy access to I-64/364. Wentzville (Liberty) Schools. See it today!
Last Agent to Sell the Property
Keller Williams Realty West License #2009011945 Listed on: 01/06/2025

Home Details
Home Type
- Single Family
Est. Annual Taxes
- $6,866
Year Built
- Built in 2002
Lot Details
- 0.3 Acre Lot
- Back to Public Ground
- Fenced
- Level Lot
HOA Fees
- $17 Monthly HOA Fees
Parking
- 3 Car Attached Garage
- Garage Door Opener
- Driveway
Home Design
- Traditional Architecture
- Brick Veneer
- Vinyl Siding
Interior Spaces
- 4,287 Sq Ft Home
- 2-Story Property
- Gas Fireplace
- Insulated Windows
- Tilt-In Windows
- Bay Window
- French Doors
- Sliding Doors
- Six Panel Doors
- Great Room
- Living Room
- Breakfast Room
- Dining Room
- Home Office
- Loft
- Water Views
- Unfinished Basement
- Basement Fills Entire Space Under The House
- Storm Doors
- Laundry Room
Kitchen
- Microwave
- Dishwasher
- Disposal
Flooring
- Wood
- Carpet
- Ceramic Tile
- Vinyl
Bedrooms and Bathrooms
- 4 Bedrooms
Schools
- Crossroads Elem. Elementary School
- Frontier Middle School
- Liberty High School
Utilities
- Humidifier
- Forced Air Heating System
- Underground Utilities
Community Details
- Association fees include common ground maintenance
- Built by Fischer & Frichtel
Listing and Financial Details
- Assessor Parcel Number 4-0033-8127-00-0080.0000000
Ownership History
Purchase Details
Home Financials for this Owner
Home Financials are based on the most recent Mortgage that was taken out on this home.Purchase Details
Home Financials for this Owner
Home Financials are based on the most recent Mortgage that was taken out on this home.Similar Homes in the area
Home Values in the Area
Average Home Value in this Area
Purchase History
| Date | Type | Sale Price | Title Company |
|---|---|---|---|
| Warranty Deed | -- | None Listed On Document | |
| Warranty Deed | $331,005 | -- |
Mortgage History
| Date | Status | Loan Amount | Loan Type |
|---|---|---|---|
| Open | $585,000 | New Conventional | |
| Previous Owner | $187,200 | New Conventional | |
| Previous Owner | $90,000 | Credit Line Revolving | |
| Previous Owner | $211,787 | New Conventional | |
| Previous Owner | $230,000 | No Value Available |
Property History
| Date | Event | Price | Change | Sq Ft Price |
|---|---|---|---|---|
| 04/08/2025 04/08/25 | Sold | -- | -- | -- |
| 03/07/2025 03/07/25 | Pending | -- | -- | -- |
| 02/03/2025 02/03/25 | Price Changed | $650,000 | -2.8% | $152 / Sq Ft |
| 01/06/2025 01/06/25 | For Sale | $669,000 | -- | $156 / Sq Ft |
Tax History Compared to Growth
Tax History
| Year | Tax Paid | Tax Assessment Tax Assessment Total Assessment is a certain percentage of the fair market value that is determined by local assessors to be the total taxable value of land and additions on the property. | Land | Improvement |
|---|---|---|---|---|
| 2023 | $6,867 | $106,452 | $0 | $0 |
| 2022 | $6,374 | $92,110 | $0 | $0 |
| 2021 | $6,380 | $92,110 | $0 | $0 |
| 2020 | $5,868 | $81,205 | $0 | $0 |
| 2019 | $5,454 | $81,205 | $0 | $0 |
| 2018 | $6,034 | $85,677 | $0 | $0 |
| 2017 | $6,033 | $85,677 | $0 | $0 |
| 2016 | $4,950 | $67,274 | $0 | $0 |
| 2015 | $4,858 | $67,274 | $0 | $0 |
| 2014 | $3,962 | $58,775 | $0 | $0 |
Agents Affiliated with this Home
-
Chad Wilson

Seller's Agent in 2025
Chad Wilson
Keller Williams Realty West
(636) 229-7653
25 in this area
1,012 Total Sales
-
Mary Donovan

Buyer's Agent in 2025
Mary Donovan
Janet McAfee Inc.
(314) 276-0645
1 in this area
85 Total Sales
Map
Source: MARIS MLS
MLS Number: MIS24074185
APN: 4-0033-8127-00-0080.0000000
- 7723 Ardmore Dr
- 84 Timber Creek Dr Unit 8D
- 215 Timber Creek Dr Unit 21D
- 1406 Kearney Dr
- 6998 Route N
- 140 Alta Mira Ct
- 605 Thornridge Dr
- 109 Salfen Farm Ct
- 113 Salfen Farm Ct
- 514 Old Dominion St
- 1 Expanded McKnight @ Vdp
- 1 Clayton @ Vdp
- 1 Expanded Warson @ Vdp
- 1 McKnight @ Vdp
- 1 Warson @ Vdp
- 116 Dardenne Place Dr
- 12 Lambeth Ln Unit 11B
- 242 Kerry Downs Dr
- 110 Dardenne Place Dr
- 646 Hawk Run Dr Unit 44A
