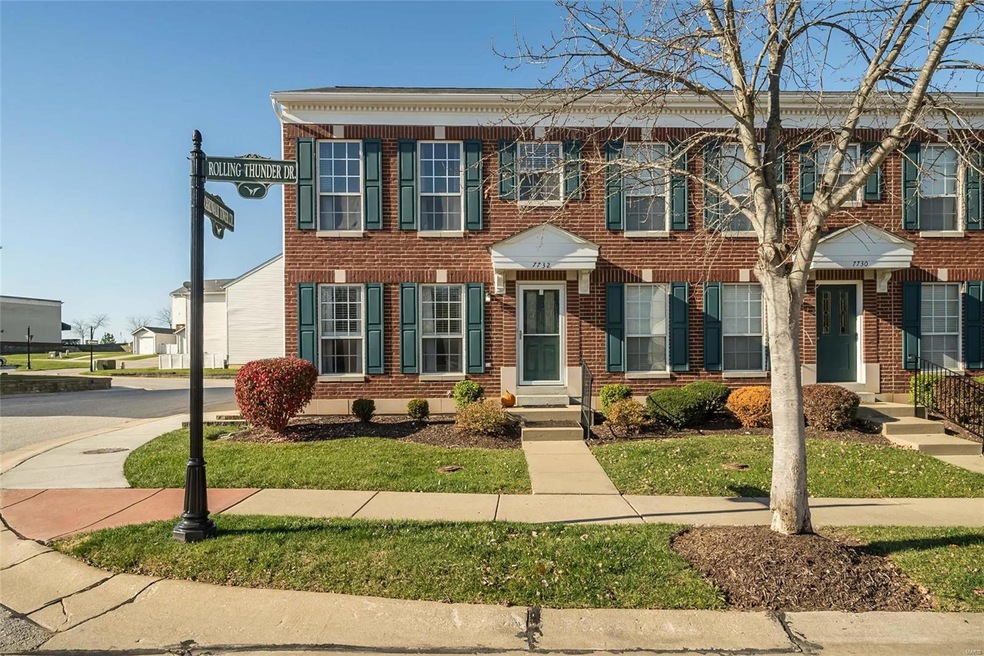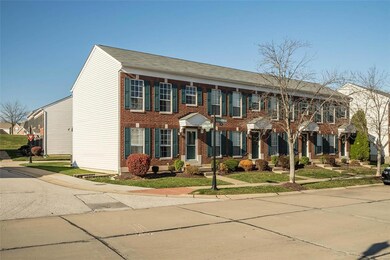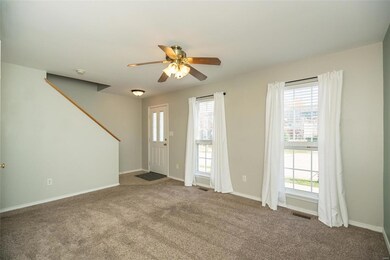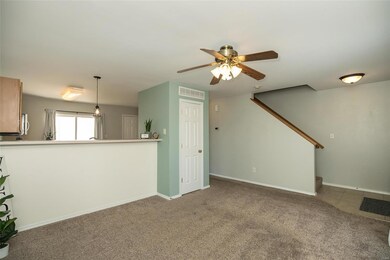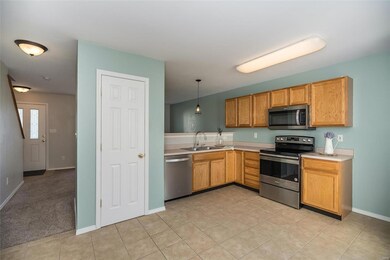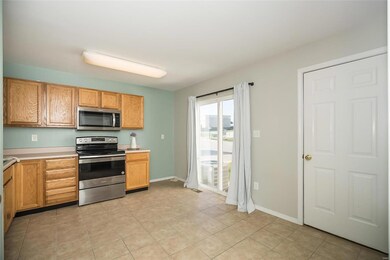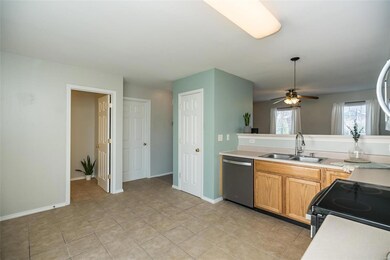
7732 Boardwalk Tower Cir O Fallon, MO 63368
Highlights
- Primary Bedroom Suite
- Open Floorplan
- Loft
- Twin Chimneys Elementary School Rated A
- Colonial Architecture
- 2-minute walk to Winghaven Park
About This Home
As of December 2022Live your BEST life in this beautiful townhome located in sought after Winghaven! Only one short block from Shortleaf Brewing, The Community Garden, Winghaven Basketball & Volleyball Courts, Concerts and Movie Nights at Village Center, and the Local Library, the new owners of this 2 bed, 3 bath END UNIT will ALWAYS be entertained! This charming home is just what you've been looking for with an open concept main living space, one car attached garage, full basement with rough in for possible 4th bathroom, and a second level bonus loft area/flex space! The upper level also features your primary bedroom with ensuite, second bedroom, and 2nd full bath. The spacious patio is great for entertaining and there is plenty of off street parking to accommodate guests. HVAC new in 2021! Schedule your showings today!
Last Agent to Sell the Property
Coldwell Banker Realty - Gundaker License #2021006499 Listed on: 11/10/2022

Townhouse Details
Home Type
- Townhome
Est. Annual Taxes
- $2,229
Year Built
- Built in 2002
Lot Details
- 2,178 Sq Ft Lot
- End Unit
HOA Fees
- $178 Monthly HOA Fees
Parking
- 1 Car Attached Garage
- Garage Door Opener
- Guest Parking
- Additional Parking
- Off-Street Parking
- Assigned Parking
Home Design
- Colonial Architecture
- Brick or Stone Veneer Front Elevation
- Poured Concrete
- Vinyl Siding
Interior Spaces
- 1,260 Sq Ft Home
- 2-Story Property
- Open Floorplan
- Ceiling Fan
- Window Treatments
- Sliding Doors
- Six Panel Doors
- Loft
- Bonus Room
- Partially Carpeted
- Laundry in unit
Kitchen
- Eat-In Kitchen
- Breakfast Bar
- Electric Oven or Range
- Dishwasher
- Disposal
Bedrooms and Bathrooms
- 2 Bedrooms
- Primary Bedroom Suite
- Walk-In Closet
Unfinished Basement
- Basement Ceilings are 8 Feet High
- Rough-In Basement Bathroom
Schools
- Twin Chimneys Elem. Elementary School
- Ft. Zumwalt West Middle School
- Ft. Zumwalt West High School
Utilities
- Forced Air Heating and Cooling System
- Electric Water Heater
Additional Features
- Patio
- Ground Level Unit
Community Details
- 99 Units
Listing and Financial Details
- Assessor Parcel Number 2-0130-9296-00-0700.0000000
Ownership History
Purchase Details
Home Financials for this Owner
Home Financials are based on the most recent Mortgage that was taken out on this home.Purchase Details
Home Financials for this Owner
Home Financials are based on the most recent Mortgage that was taken out on this home.Purchase Details
Home Financials for this Owner
Home Financials are based on the most recent Mortgage that was taken out on this home.Similar Home in O Fallon, MO
Home Values in the Area
Average Home Value in this Area
Purchase History
| Date | Type | Sale Price | Title Company |
|---|---|---|---|
| Warranty Deed | -- | -- | |
| Warranty Deed | -- | Investors Title Company | |
| Warranty Deed | $132,490 | -- |
Mortgage History
| Date | Status | Loan Amount | Loan Type |
|---|---|---|---|
| Previous Owner | $139,925 | FHA | |
| Previous Owner | $112,532 | FHA | |
| Previous Owner | $30,000 | Credit Line Revolving | |
| Previous Owner | $25,000 | New Conventional | |
| Previous Owner | $131,400 | FHA |
Property History
| Date | Event | Price | Change | Sq Ft Price |
|---|---|---|---|---|
| 07/07/2025 07/07/25 | Pending | -- | -- | -- |
| 07/01/2025 07/01/25 | For Sale | $234,900 | +20.5% | $186 / Sq Ft |
| 12/05/2022 12/05/22 | Sold | -- | -- | -- |
| 11/11/2022 11/11/22 | Pending | -- | -- | -- |
| 11/10/2022 11/10/22 | For Sale | $195,000 | +39.4% | $155 / Sq Ft |
| 09/13/2018 09/13/18 | Sold | -- | -- | -- |
| 08/09/2018 08/09/18 | For Sale | $139,900 | -- | $111 / Sq Ft |
Tax History Compared to Growth
Tax History
| Year | Tax Paid | Tax Assessment Tax Assessment Total Assessment is a certain percentage of the fair market value that is determined by local assessors to be the total taxable value of land and additions on the property. | Land | Improvement |
|---|---|---|---|---|
| 2023 | $2,229 | $34,349 | $0 | $0 |
| 2022 | $1,977 | $28,379 | $0 | $0 |
| 2021 | $1,982 | $28,379 | $0 | $0 |
| 2020 | $1,833 | $25,036 | $0 | $0 |
| 2019 | $1,839 | $25,036 | $0 | $0 |
| 2018 | $1,751 | $22,758 | $0 | $0 |
| 2017 | $1,728 | $22,758 | $0 | $0 |
| 2016 | $1,764 | $22,396 | $0 | $0 |
| 2015 | $1,626 | $22,396 | $0 | $0 |
| 2014 | $1,478 | $20,944 | $0 | $0 |
Agents Affiliated with this Home
-
Cheri Norton

Seller's Agent in 2025
Cheri Norton
Coldwell Banker Realty - Gundaker
(314) 368-5630
35 in this area
244 Total Sales
-
Jessica Carroll
J
Seller's Agent in 2022
Jessica Carroll
Coldwell Banker Realty - Gundaker
(636) 497-0923
8 in this area
54 Total Sales
-
Justin Hardin
J
Seller's Agent in 2018
Justin Hardin
American Realty Group
(314) 971-5989
1 in this area
10 Total Sales
-
Jerry Roark

Buyer's Agent in 2018
Jerry Roark
Realty Executives
(314) 706-4956
26 in this area
159 Total Sales
Map
Source: MARIS MLS
MLS Number: MIS22069009
APN: 2-0130-9296-00-0700.0000000
- 7711 Boardwalk Tower Cir
- 1166 Saint Theresa Dr
- 847 Boardwalk Springs Place
- 535 Copper Meadows Ln
- 119 Hawks Haven Dr
- 111 Hawks Haven Dr
- 7413 Cinnamon Teal Dr
- 22 Doris Ave
- 2 Macleod Ct
- 33 Horsetail Ct
- 223 Falcon Hill Dr
- 68 Burgundy Place Dr
- 102 Riparian Dr
- 120 Haven Ridge Ct
- 116 Haven Ridge Ct
- 9 Rock Church Dr
- 141 Haven Ridge Ct
- 7219 Watsons Parish Dr
- 149 Haven Ridge Ct
- 146 Haven Ridge Ct
